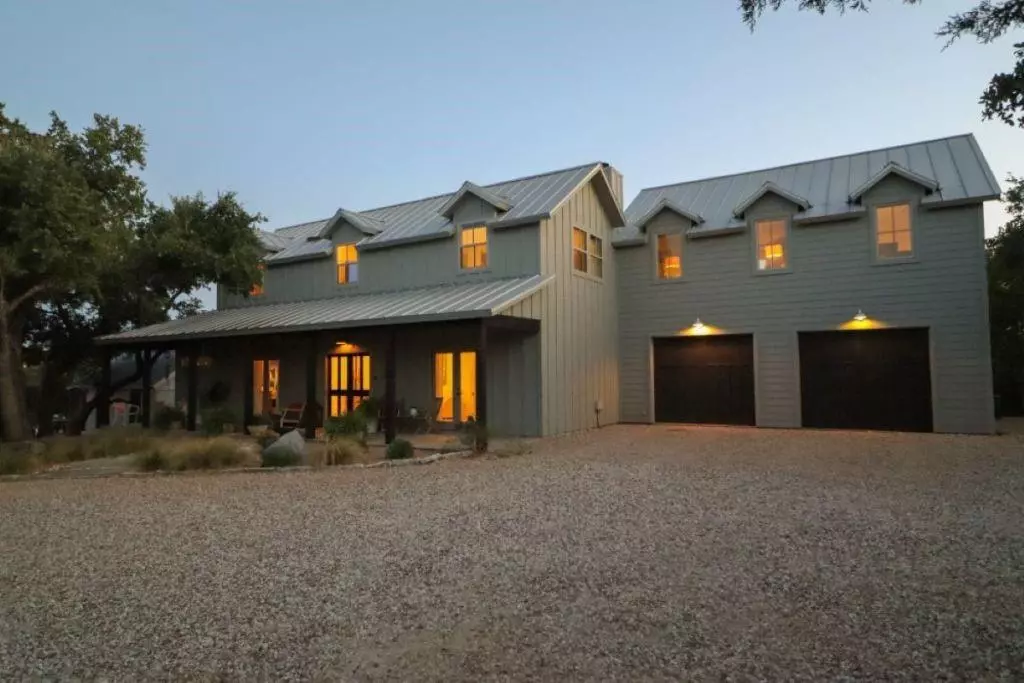$1,445,000
For more information regarding the value of a property, please contact us for a free consultation.
4 Beds
3 Baths
2,848 SqFt
SOLD DATE : 11/25/2024
Key Details
Property Type Single Family Home
Sub Type Single Family Residence
Listing Status Sold
Purchase Type For Sale
Square Footage 2,848 sqft
Price per Sqft $495
Subdivision Bee Caves West
MLS Listing ID 2426306
Sold Date 11/25/24
Bedrooms 4
Full Baths 3
Originating Board actris
Year Built 1985
Annual Tax Amount $6,319
Tax Year 2024
Lot Size 2.570 Acres
Property Description
Discover the perfect blend of modern luxury and rustic charm at 5108 Avispa Way, Austin, TX. This beautifully designed 4-bedroom, 3-bathroom, 2-car garage residence spans 2,970 square feet and is situated on a picturesque 2.57-acre lot. Step inside to find an inviting kitchen with vaulted ceilings, a large island, and an abundance of natural light. The kitchen opens to a spacious front room, perfect for entertaining.
A home office is conveniently located off the bottom floor bedroom. Atop the stairs is a versatile landing area, ideal for an exercise area or game room. Continuing down the hall, the primary suite features a private balcony with picturesque views of the property. The primary bathroom is elegantly designed with a steam shower and a charming tub.
A highlight of this property is the beautifully renovated barn guest house. Complete with a kitchen, loft, and a full bathroom, the barn also features an outdoor bathtub for star gazing, for a serene retreat within your own property.
Authentic ranch-style homes like this are increasingly rare, offering a unique blend of country living just 20 minutes from downtown Austin, with the LTISD High School, middle school, and Bee Cave Elementary conveniently located within a 10-minute drive. Enjoy the freedom of No HOA, horse-friendly land, and the tranquil ambiance of your own private estate.
Don’t miss this unique opportunity to own a remarkable home in the quaint yet vibrant area of Bee Cave. Contact us today to schedule a viewing. More photos available upon request.
Location
State TX
County Travis
Rooms
Main Level Bedrooms 1
Interior
Interior Features Vaulted Ceiling(s), Sound System
Heating Central, Electric
Cooling Central Air, Electric
Flooring Carpet, Tile, Wood
Fireplaces Number 1
Fireplaces Type Wood Burning
Fireplace Y
Appliance Built-In Refrigerator, Convection Oven, Dishwasher, Disposal, Ice Maker, Electric Water Heater
Exterior
Exterior Feature See Remarks
Garage Spaces 2.0
Fence Barbed Wire, Cross Fenced, Partial
Pool None
Community Features See Remarks
Utilities Available Electricity Available, See Remarks
Waterfront Description None
View None
Roof Type Metal
Accessibility None
Porch Covered
Total Parking Spaces 2
Private Pool No
Building
Lot Description Many Trees
Faces East
Foundation Slab
Sewer Public Sewer
Water Public
Level or Stories Two
Structure Type HardiPlank Type
New Construction No
Schools
Elementary Schools Bee Cave
Middle Schools Lake Travis
High Schools Lake Travis
School District Lake Travis Isd
Others
Restrictions None
Ownership Common
Acceptable Financing Cash, Conventional, FHA, VA Loan
Listing Terms Cash, Conventional, FHA, VA Loan
Special Listing Condition Standard
Read Less Info
Want to know what your home might be worth? Contact us for a FREE valuation!

Our team is ready to help you sell your home for the highest possible price ASAP
Bought with Coldwell Banker Realty

"My job is to find and attract mastery-based agents to the office, protect the culture, and make sure everyone is happy! "

