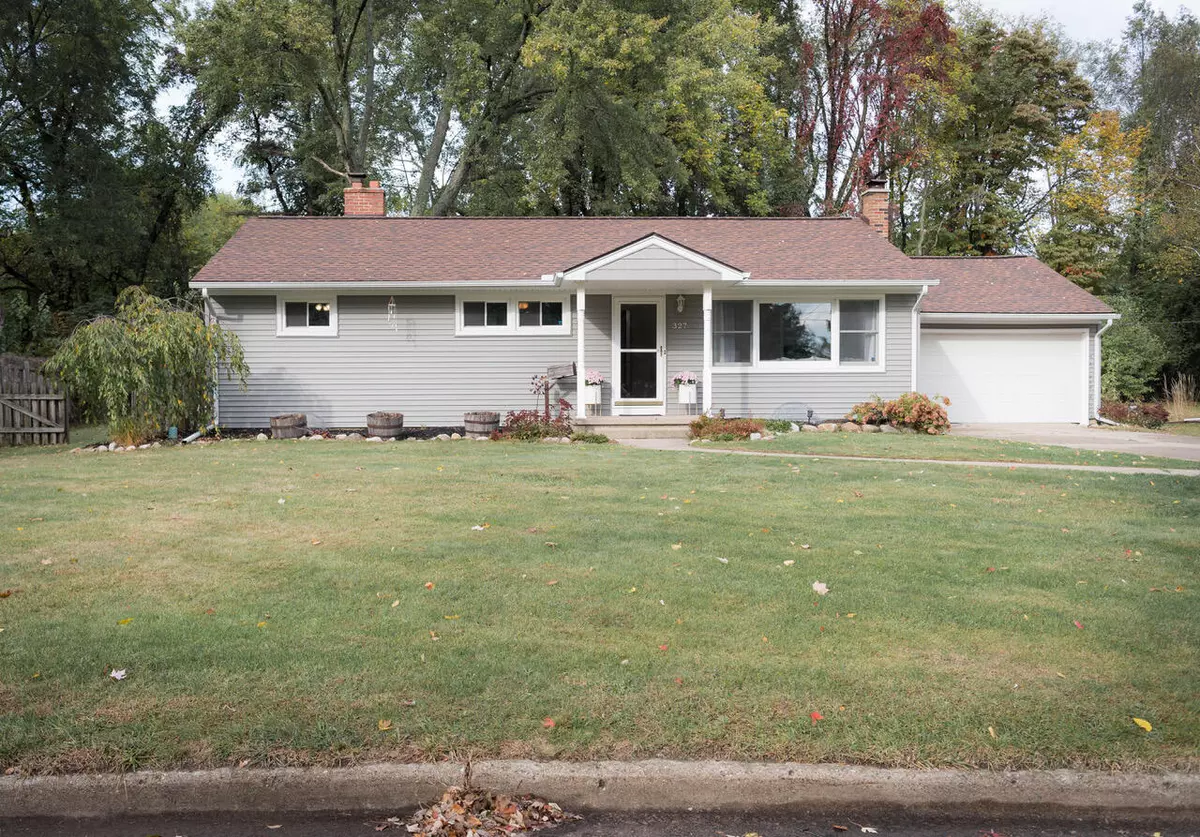$224,000
$219,900
1.9%For more information regarding the value of a property, please contact us for a free consultation.
4 Beds
2 Baths
1,100 SqFt
SOLD DATE : 11/26/2024
Key Details
Sold Price $224,000
Property Type Single Family Home
Sub Type Single Family Residence
Listing Status Sold
Purchase Type For Sale
Square Footage 1,100 sqft
Price per Sqft $203
Municipality Battle Creek City
MLS Listing ID 24054707
Sold Date 11/26/24
Style Ranch
Bedrooms 4
Full Baths 1
Half Baths 1
Year Built 1957
Annual Tax Amount $3,153
Tax Year 2024
Lot Size 0.283 Acres
Acres 0.28
Lot Dimensions 88 x 140
Property Description
This home begins with LOCATION. Nestled in the heart of Country Club Meadows with a fenced in backyard and private trails leading to Riverside Park it also boasts close proximity to highways, shopping and schools. It continues with a bright and updated interior featuring hardwood floors, functional and modern kitchen, bright sunroom with skylights, 3-possibly 4 bedrooms and 1.5 baths. The exterior includes a newer roof and siding and an attached two car garage. Lastly, this is a home that offers privacy and proximity. A ranch that families and seniors will embrace. Don't miss your opportunity to own this fantastic home.
Location
State MI
County Calhoun
Area Battle Creek - B
Direction Capital Avenue SW, East on Meadow to LincolnBlvd.,go North to Northfield Drive.
Rooms
Basement Full
Interior
Interior Features Ceiling Fan(s), Attic Fan, Ceramic Floor, Garage Door Opener, Wood Floor
Heating Forced Air
Cooling Central Air
Fireplaces Number 1
Fireplaces Type Recreation Room
Fireplace true
Window Features Replacement
Appliance Washer, Refrigerator, Range, Microwave, Dryer, Dishwasher
Laundry Electric Dryer Hookup, In Basement, Washer Hookup
Exterior
Exterior Feature Scrn Porch, Deck(s)
Parking Features Garage Faces Front, Attached
Garage Spaces 2.0
Utilities Available Phone Available, Natural Gas Available, Cable Available, Natural Gas Connected, Cable Connected, Storm Sewer, Public Water, Public Sewer, High-Speed Internet
View Y/N No
Street Surface Paved
Garage Yes
Building
Lot Description Level
Story 1
Sewer Public Sewer
Water Public
Architectural Style Ranch
Structure Type Vinyl Siding
New Construction No
Schools
School District Lakeview-Calhoun Co
Others
Tax ID 132332043450
Acceptable Financing Cash, FHA, Conventional
Listing Terms Cash, FHA, Conventional
Read Less Info
Want to know what your home might be worth? Contact us for a FREE valuation!

Our team is ready to help you sell your home for the highest possible price ASAP

"My job is to find and attract mastery-based agents to the office, protect the culture, and make sure everyone is happy! "






