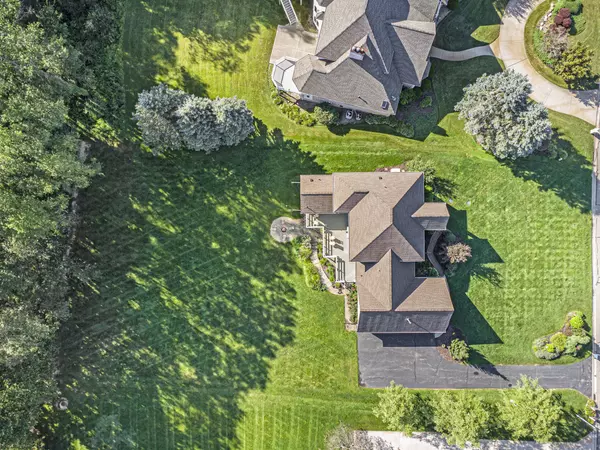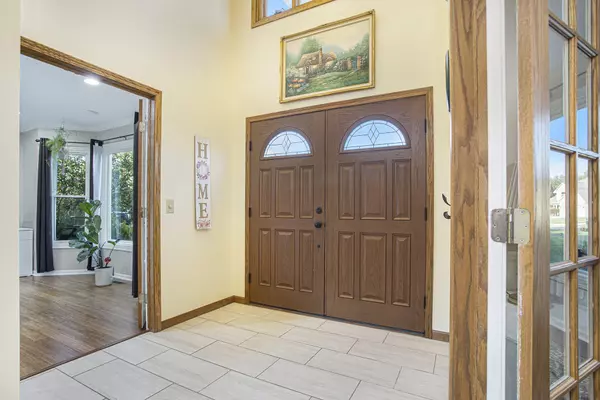$495,000
$515,000
3.9%For more information regarding the value of a property, please contact us for a free consultation.
5 Beds
5 Baths
3,170 SqFt
SOLD DATE : 11/25/2024
Key Details
Sold Price $495,000
Property Type Single Family Home
Sub Type Single Family Residence
Listing Status Sold
Purchase Type For Sale
Square Footage 3,170 sqft
Price per Sqft $156
Municipality Battle Creek City
MLS Listing ID 24041809
Sold Date 11/25/24
Style Contemporary
Bedrooms 5
Full Baths 4
Half Baths 1
HOA Fees $29/ann
HOA Y/N true
Year Built 1994
Annual Tax Amount $9,283
Tax Year 2024
Lot Size 0.740 Acres
Acres 0.74
Lot Dimensions 121.99 x 241.25
Property Description
Rare opportunity to own a stunning property in the prestigious Minges Hills neighborhood in Battle Creek. This home is a showstopper from outside with grand front porch columns and a massive 3/4 acre lot. Offering over 4,000 total square feet of living space inside, including a master bedroom with an en-suite bath sporting an incredible cathedral ceiling, this home is a must see. Other features include a large living room with tall ceilings, a massive den above the garage, and a recently finished blacked out entertainment room in the basement. With 5 bedrooms in total, including a second private en-suite in the basement, and 4.5 baths, this home gives you so much room to grow. With a 3-car garage to boot, there isn't much more you can ask for in a property of this magnitude. Schedule a private showing today and come see for yourself! Schedule a private showing today and come see for yourself!
Location
State MI
County Calhoun
Area Battle Creek - B
Direction Beckley Rd to Minges Hills Dr
Rooms
Basement Full, Walk-Out Access
Interior
Interior Features Ceiling Fan(s), Ceramic Floor, Garage Door Opener, Generator
Heating Forced Air
Cooling Central Air
Fireplaces Number 1
Fireplaces Type Gas Log, Living Room
Fireplace true
Window Features Screens,Replacement,Bay/Bow,Window Treatments
Appliance Washer, Refrigerator, Range, Microwave, Dryer, Dishwasher
Laundry Laundry Room, Main Level
Exterior
Exterior Feature Patio, Deck(s)
Parking Features Attached
Garage Spaces 3.0
Utilities Available Natural Gas Available, Electricity Available, Cable Available, Broadband
View Y/N No
Street Surface Paved
Garage Yes
Building
Story 2
Sewer Septic Tank
Water Well
Architectural Style Contemporary
Structure Type Stone,Wood Siding
New Construction No
Schools
School District Lakeview
Others
Tax ID 52-5555-00-096-0
Acceptable Financing Cash, FHA, VA Loan, Conventional
Listing Terms Cash, FHA, VA Loan, Conventional
Read Less Info
Want to know what your home might be worth? Contact us for a FREE valuation!

Our team is ready to help you sell your home for the highest possible price ASAP

"My job is to find and attract mastery-based agents to the office, protect the culture, and make sure everyone is happy! "






