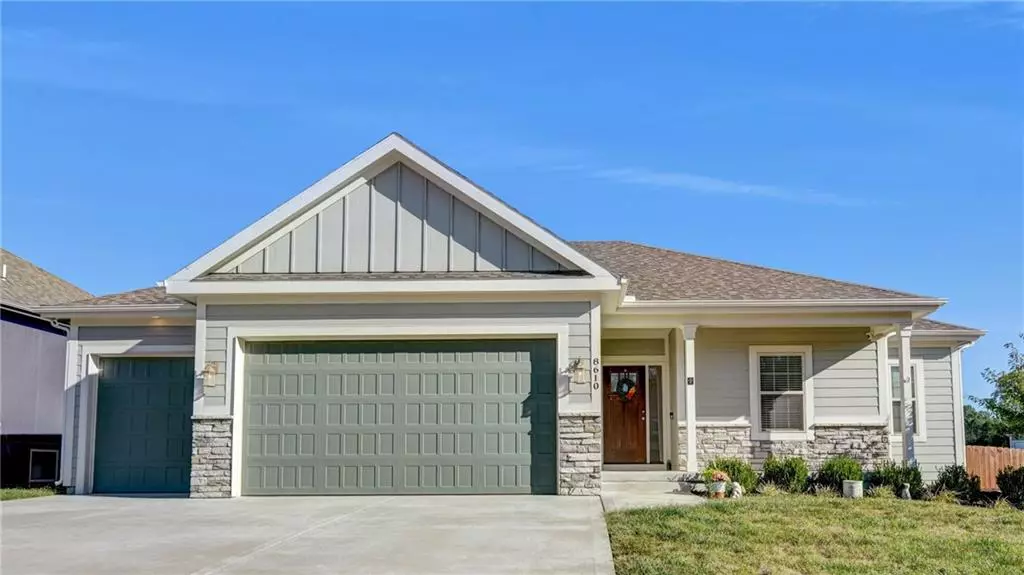$505,000
$505,000
For more information regarding the value of a property, please contact us for a free consultation.
4 Beds
3 Baths
2,574 SqFt
SOLD DATE : 11/20/2024
Key Details
Sold Price $505,000
Property Type Single Family Home
Sub Type Single Family Residence
Listing Status Sold
Purchase Type For Sale
Square Footage 2,574 sqft
Price per Sqft $196
Subdivision Highland Meadows
MLS Listing ID 2511059
Sold Date 11/20/24
Style Traditional
Bedrooms 4
Full Baths 3
HOA Fees $9/ann
Originating Board hmls
Year Built 2020
Annual Tax Amount $5,497
Lot Size 9,675 Sqft
Acres 0.22210744
Property Description
[Price Reduced & Don't miss out!] Move-In-Ready! Stunning Reverse 1.5 Story home featuring 4 bedrooms, 3 full baths, a 3-car garage, and soaring 9-foot ceilings throughout the house. Built by Dwight Friedley Building Company, this home is conveniently located near Weatherby Lake.
Open floor plan with engineered hardwood floors, a cozy corner fireplace, and a private covered deck. Kitchen with a walk-in pantry, a huge granite center island with a breakfast bar, and custom cabinetry for a modern, clean aesthetic. The main-floor master suite boasts a vaulted ceiling with a ceiling fan, indirect lighting for comfortable mood. A dual quartz vanity, a shower, tile flooring, ample storage, and a separate toilet room in high-ceiling master bathroom connected to the spacious walk-in closet.
Main-floor guestroom with luxurious full bath can be used as a home office. Easy access to the laundry room off the master on the main floor.
Enjoy daylight finished basement with two spacious bedrooms, a full bathroom, a great room with a wet bar. Fenced backyard is a plus.
Location
State MO
County Platte
Rooms
Other Rooms Main Floor Master
Basement Daylight, Finished
Interior
Interior Features Kitchen Island, Pantry, Walk-In Closet(s), Wet Bar
Heating Forced Air
Cooling Electric
Flooring Carpet, Wood
Fireplaces Number 1
Fireplaces Type Gas, Living Room
Fireplace Y
Appliance Dishwasher, Microwave, Refrigerator, Built-In Electric Oven, Stainless Steel Appliance(s)
Laundry Laundry Room, Main Level
Exterior
Garage true
Garage Spaces 3.0
Fence Wood
Roof Type Composition
Building
Entry Level Ranch,Reverse 1.5 Story
Sewer City/Public
Water Public
Structure Type Lap Siding,Stone Veneer
Schools
Elementary Schools Prairie Point
Middle Schools Congress
High Schools Park Hill
School District Park Hill
Others
Ownership Private
Acceptable Financing Cash, Conventional, FHA, VA Loan
Listing Terms Cash, Conventional, FHA, VA Loan
Read Less Info
Want to know what your home might be worth? Contact us for a FREE valuation!

Our team is ready to help you sell your home for the highest possible price ASAP


"My job is to find and attract mastery-based agents to the office, protect the culture, and make sure everyone is happy! "

