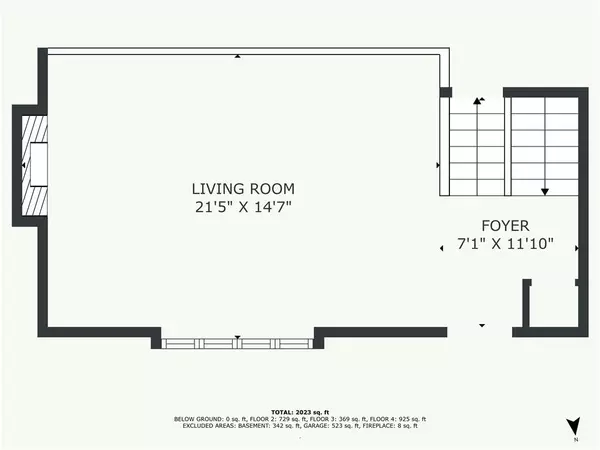$375,000
$375,000
For more information regarding the value of a property, please contact us for a free consultation.
4 Beds
3 Baths
2,326 SqFt
SOLD DATE : 11/19/2024
Key Details
Sold Price $375,000
Property Type Single Family Home
Sub Type Single Family Residence
Listing Status Sold
Purchase Type For Sale
Square Footage 2,326 sqft
Price per Sqft $161
Subdivision Canterbury Estates
MLS Listing ID 2513717
Sold Date 11/19/24
Style Contemporary,Traditional
Bedrooms 4
Full Baths 3
Originating Board hmls
Year Built 1991
Annual Tax Amount $3,686
Lot Size 0.254 Acres
Acres 0.2544077
Property Description
Large split home with 4 beds. 3 baths. Gorgeous updated home. Above ground pool. 2 Large living rooms. 4th bedroom down has an exterior door making for a great home office or business. New roof 2023. HVAC new is 2021. Unfinished subbasement for storage. The location is fantastic with easy and quick access to 29 highway. Great home to entertain with your own private pool. The lower level bedroom has a full bath and could make a sep living quarters. All new carpet. Extra driveway poured for additional parking.
Location
State MO
County Platte
Rooms
Other Rooms Breakfast Room, Great Room, Main Floor BR, Main Floor Master, Recreation Room, Subbasement
Basement Finished, Full, Walk Out
Interior
Interior Features Ceiling Fan(s), Central Vacuum, Custom Cabinets, Pantry, Stained Cabinets, Vaulted Ceiling, Walk-In Closet(s), Whirlpool Tub
Heating Forced Air, Natural Gas
Cooling Electric
Flooring Carpet, Ceramic Floor, Vinyl, Wood
Fireplaces Number 1
Fireplaces Type Gas, Gas Starter, Great Room, Masonry, Wood Burning
Equipment Fireplace Equip
Fireplace Y
Appliance Dishwasher, Disposal, Microwave, Built-In Electric Oven, Stainless Steel Appliance(s)
Laundry Laundry Room, Lower Level
Exterior
Garage true
Garage Spaces 2.0
Fence Privacy, Wood
Pool Above Ground
Roof Type Composition
Building
Lot Description City Lot, Level, Treed
Entry Level Front/Back Split
Sewer City/Public
Water Public
Structure Type Brick Trim,Frame,Stone Trim
Schools
Elementary Schools Chinn
Middle Schools Plaza
High Schools Park Hill
School District Park Hill
Others
Ownership Private
Acceptable Financing Cash, Conventional, FHA, VA Loan
Listing Terms Cash, Conventional, FHA, VA Loan
Read Less Info
Want to know what your home might be worth? Contact us for a FREE valuation!

Our team is ready to help you sell your home for the highest possible price ASAP


"My job is to find and attract mastery-based agents to the office, protect the culture, and make sure everyone is happy! "






