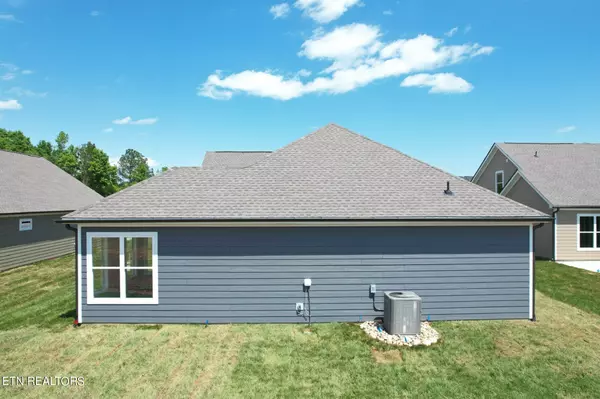$579,900
$579,900
For more information regarding the value of a property, please contact us for a free consultation.
3 Beds
2 Baths
2,219 SqFt
SOLD DATE : 10/29/2024
Key Details
Sold Price $579,900
Property Type Single Family Home
Sub Type Residential
Listing Status Sold
Purchase Type For Sale
Square Footage 2,219 sqft
Price per Sqft $261
Subdivision Haven Hill Ph 2
MLS Listing ID 1260939
Sold Date 10/29/24
Style Traditional
Bedrooms 3
Full Baths 2
HOA Fees $165/mo
Originating Board East Tennessee REALTORS® MLS
Year Built 2024
Lot Size 8,712 Sqft
Acres 0.2
Property Description
Must see new construction home - nearing completion! Includes beautiful finishes, trey ceilings, gourmet kitchen, and more! Sitting room directly off the owner's suite (perfect to use as a study, craft or reading room). The gathering room includes bi-parting glass doors that lead to your very own private courtyard space. Great layout with no wasted space.... not to mention low maintenance community which includes lawncare, and future clubhouse, fitness center, swimming pool, and pickleball court. Truly an amazing place to live and call home!
Location
State TN
County Loudon County - 32
Area 0.2
Rooms
Other Rooms LaundryUtility, Bedroom Main Level, Mstr Bedroom Main Level, Split Bedroom
Basement Slab
Dining Room Eat-in Kitchen
Interior
Interior Features Island in Kitchen, Pantry, Walk-In Closet(s), Eat-in Kitchen
Heating Heat Pump, Electric
Cooling Central Cooling, Ceiling Fan(s)
Flooring Vinyl
Fireplaces Number 1
Fireplaces Type Gas, Gas Log
Appliance Dishwasher, Disposal, Microwave, Range, Refrigerator, Security Alarm, Self Cleaning Oven, Smoke Detector, Tankless Wtr Htr
Heat Source Heat Pump, Electric
Laundry true
Exterior
Exterior Feature Irrigation System, Patio, Prof Landscaped
Parking Features Garage Door Opener, Attached, Main Level
Garage Spaces 2.0
Garage Description Attached, Garage Door Opener, Main Level, Attached
Community Features Sidewalks
Amenities Available Clubhouse
View Country Setting
Porch true
Total Parking Spaces 2
Garage Yes
Building
Lot Description Level
Faces From 75 S, take Lenoir City exit, right on to 321. Take 321 approx. 3 miles and subdivision will be on the left. Turn right on Trillium Trail & home will be on the left.
Sewer Public Sewer
Water Public
Architectural Style Traditional
Structure Type Fiber Cement,Frame
Others
HOA Fee Include All Amenities,Grounds Maintenance
Restrictions Yes
Tax ID 009B A 045.00
Energy Description Electric
Read Less Info
Want to know what your home might be worth? Contact us for a FREE valuation!

Our team is ready to help you sell your home for the highest possible price ASAP

"My job is to find and attract mastery-based agents to the office, protect the culture, and make sure everyone is happy! "






