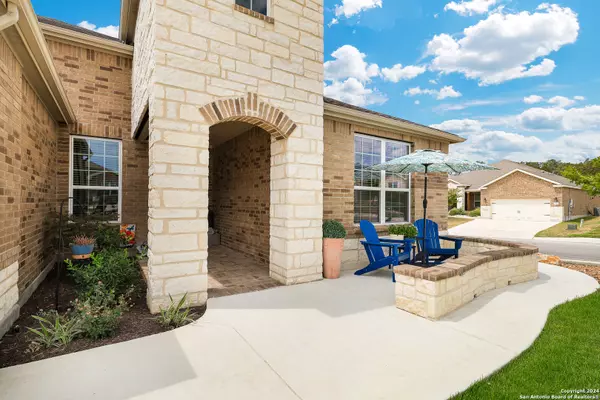$625,000
For more information regarding the value of a property, please contact us for a free consultation.
3 Beds
3 Baths
2,667 SqFt
SOLD DATE : 11/12/2024
Key Details
Property Type Single Family Home
Sub Type Single Residential
Listing Status Sold
Purchase Type For Sale
Square Footage 2,667 sqft
Price per Sqft $234
Subdivision Hill Country Retreat
MLS Listing ID 1803914
Sold Date 11/12/24
Style One Story,Contemporary
Bedrooms 3
Full Baths 3
Construction Status Pre-Owned
HOA Fees $168/qua
Year Built 2021
Annual Tax Amount $9,987
Tax Year 2024
Lot Size 8,015 Sqft
Property Description
Imagine yourself in this stunning 3 year old Estate series home in the Del Webb community of Hill Country Retreat (DOMAINE neighborhood). This home boasts perfection from the exterior yard, the outside living areas, to the interior that has upgrades galore. This open floorplan has a fully appointed kitchen with top end Kitchenaid stainless appliances incl: double ovens, 5 burner gas cooktop; Quartz countertops, undermount and above cabinet lighting and upgraded pendant lighting. Gorgeous rock fireplace soars to the ceiling is gas that turns on at a flip of the switch. With porcelain wood-like tile throughout the home. The All Seasons room is a versatile addition with custom glass slider doors that allows light to enter the main living area, and while closed minimizes sound. The fabulous patio & upper deck have electric solar screens on remote and outdoor kitchen area. Fall in love with the special outside lighting. And, to top it all off, the custom California closet design in the owner's retreat. If you're looking for the best of the best, this one is it for you! And, this resort style community has an abundance of activities, clubs, and amenities to enjoy!
Location
State TX
County Bexar
Area 0102
Rooms
Master Bathroom Main Level 14X10 Shower Only, Double Vanity
Master Bedroom Main Level 19X15 Split, Walk-In Closet, Full Bath
Bedroom 2 Main Level 13X17
Bedroom 3 Main Level 11X11
Dining Room Main Level 14X12
Kitchen Main Level 17X14
Family Room Main Level 17X24
Study/Office Room Main Level 12X14
Interior
Heating Central
Cooling One Central
Flooring Ceramic Tile
Heat Source Natural Gas
Exterior
Parking Features Three Car Garage, Golf Cart
Pool None
Amenities Available Controlled Access, Pool, Tennis, Clubhouse, Jogging Trails, Sports Court, Bike Trails, BBQ/Grill, Other - See Remarks
Roof Type Heavy Composition
Private Pool N
Building
Lot Description Corner
Foundation Slab
Water Water System
Construction Status Pre-Owned
Schools
Elementary Schools Hoffmann
Middle Schools Dolph Briscoe
High Schools Taft
School District Northside
Others
Acceptable Financing Conventional, VA, TX Vet, Cash
Listing Terms Conventional, VA, TX Vet, Cash
Read Less Info
Want to know what your home might be worth? Contact us for a FREE valuation!

Our team is ready to help you sell your home for the highest possible price ASAP

"My job is to find and attract mastery-based agents to the office, protect the culture, and make sure everyone is happy! "






