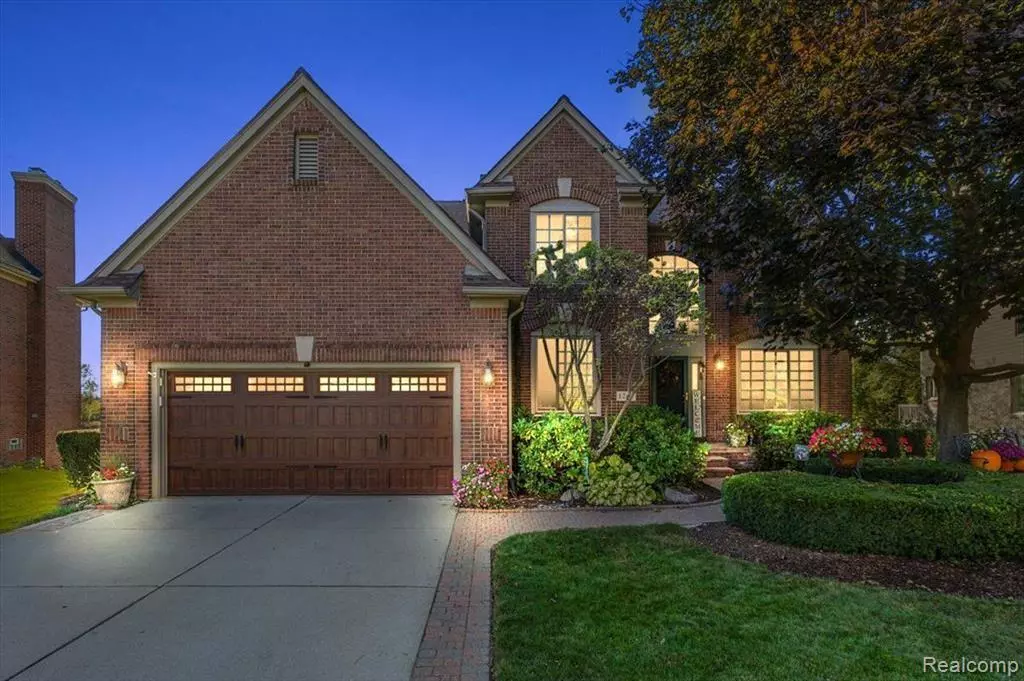$630,000
$614,900
2.5%For more information regarding the value of a property, please contact us for a free consultation.
4 Beds
2.5 Baths
2,821 SqFt
SOLD DATE : 11/11/2024
Key Details
Sold Price $630,000
Property Type Single Family Home
Sub Type Colonial
Listing Status Sold
Purchase Type For Sale
Square Footage 2,821 sqft
Price per Sqft $223
Subdivision Stony Creek Ridge North No 1
MLS Listing ID 20240071643
Sold Date 11/11/24
Style Colonial
Bedrooms 4
Full Baths 2
Half Baths 1
HOA Fees $41/ann
HOA Y/N yes
Originating Board Realcomp II Ltd
Year Built 1999
Annual Tax Amount $6,765
Lot Size 10,018 Sqft
Acres 0.23
Lot Dimensions 68 x 101 x 125 x 120
Property Description
Welcome to this charming family home, nestled on a premium lot with peaceful views of a serene pond. The meticulously landscaped yard draws you in the moment of arrival, setting the tone for what awaits you inside. Step through the front door and be greeted by an impressive 2-story foyer, grand staircase, accompanied by a cozy library with french doors that flows into the heart of the home—the spacious kitchen and family room. Perfect for gatherings, this open-concept space is bright and welcoming, with abundant windows that provide the area with natural light and beautiful sunsets year round. The family room features a beautiful mantel fireplace with gas logs, a ceiling fan, and an open layout connecting to the kitchen, which offers ample cabinetry and beautiful oak floors. For more formal occasions, there’s a separate dining room and an additional living room, providing plenty of space for family and friends to enjoy. Step outside to a large deck with tempered glass to enhance the view of the pond and wildlife, ideal for entertaining and taking in the picturesque surroundings. Upstairs, the large master suite is a true retreat, complete with two walk-in closets, a cathedral ceiling, and an en-suite bathroom featuring a luxurious jacuzzi tub and a separate shower. The remaining three bedrooms provides individual personal space for the entire family. The lower level features a walk-out basement brimming with potential. It includes a designated area prepped for a third bathroom, and a wide-open area that can be customized to suit your needs. A door wall opens to a patio with brick pavers, extending your outdoor living space into the beautiful backyard. Located within the highly regarded Rochester school district, this home not only offers space and comfort but also access to walking and biking trails, common areas, and a family-friendly community. This property provides the perfect blend of serene living and active engagement, ensuring that your family feels right at home.
Location
State MI
County Oakland
Area Rochester
Direction 25 Mile Rd. runs into Runyon Rd. Tulberry Circle is off Runyon Rd., 1/4 mile west of Dequindre.
Rooms
Basement Unfinished, Walkout Access
Interior
Interior Features Smoke Alarm, Other
Heating Forced Air
Cooling Ceiling Fan(s), Central Air
Fireplace yes
Heat Source Natural Gas
Laundry 1
Exterior
Parking Features Attached
Garage Description 2 Car
Waterfront Description Pond
Roof Type Asphalt
Porch Patio
Road Frontage Paved
Garage yes
Building
Foundation Basement
Sewer Public Sewer (Sewer-Sanitary)
Water Public (Municipal)
Architectural Style Colonial
Warranty No
Level or Stories 2 Story
Structure Type Brick
Schools
School District Rochester
Others
Tax ID 1501453009
Ownership Short Sale - No,Private Owned
Acceptable Financing Cash, Conventional
Listing Terms Cash, Conventional
Financing Cash,Conventional
Read Less Info
Want to know what your home might be worth? Contact us for a FREE valuation!

Our team is ready to help you sell your home for the highest possible price ASAP

©2024 Realcomp II Ltd. Shareholders
Bought with EXP Realty

"My job is to find and attract mastery-based agents to the office, protect the culture, and make sure everyone is happy! "

