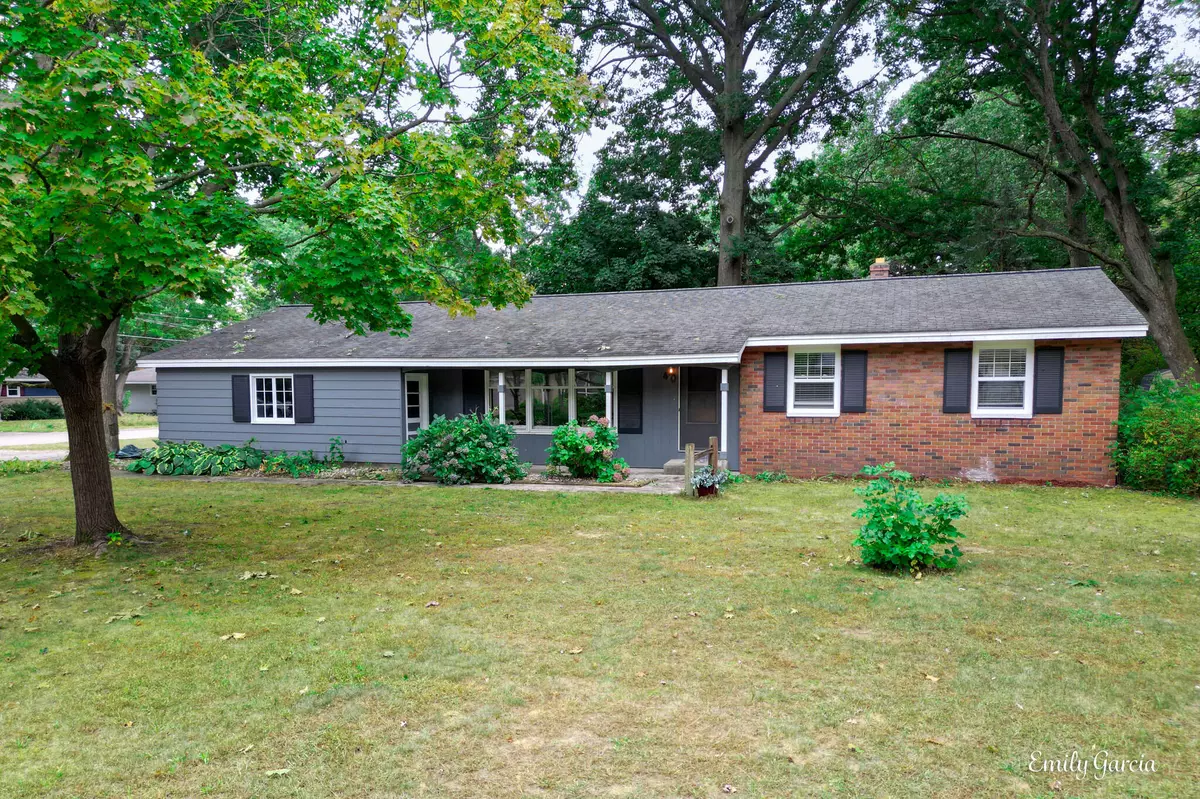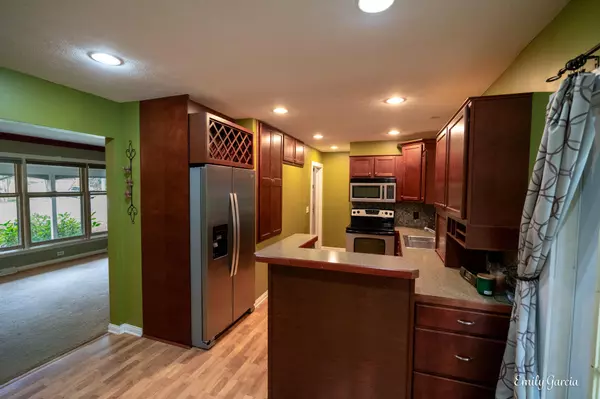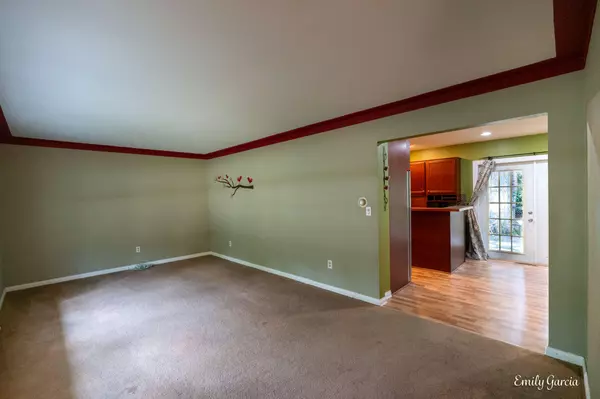$263,000
$259,900
1.2%For more information regarding the value of a property, please contact us for a free consultation.
3 Beds
2 Baths
1,104 SqFt
SOLD DATE : 11/08/2024
Key Details
Sold Price $263,000
Property Type Single Family Home
Sub Type Single Family Residence
Listing Status Sold
Purchase Type For Sale
Square Footage 1,104 sqft
Price per Sqft $238
Municipality Holland Twp
MLS Listing ID 24050516
Sold Date 11/08/24
Style Ranch
Bedrooms 3
Full Baths 1
Half Baths 1
Year Built 1963
Annual Tax Amount $1,872
Tax Year 2023
Lot Size 0.314 Acres
Acres 0.31
Lot Dimensions 144 X 95
Property Description
This cozy 3-bedroom, 1.5 bath ranch home in Holland offers comfortable living with an inviting layout. The spacious living room flows into a bright dining area, creating a welcoming space for both daily life and entertaining. The kitchen provides ample storage and counter space. All 3 bedrooms and the full bath are conveniently located on the main floor, with an additional half bath. Outside, the home features a small low maintenance backyard. Located in a peaceful neighborhood close to schools, parks, and shopping. This ranch home offers the perfect blend of comfort and convenience. Seller is calling for highest and best by Saturday Sept 28 @ 5:00pm
Location
State MI
County Ottawa
Area Holland/Saugatuck - H
Direction US-31 to Lakewood Blvd. Lakewood Blvd west to Eastmont Ave. Right on Eastmont Ave. Home is on the corner of Eastmont Ave and Campbell St
Rooms
Basement Full
Interior
Interior Features Eat-in Kitchen
Heating Forced Air
Fireplace false
Appliance Washer, Refrigerator, Microwave, Dryer, Dishwasher, Built-In Electric Oven
Laundry In Basement
Exterior
Exterior Feature Patio
Parking Features Garage Faces Side, Attached
Garage Spaces 2.0
Utilities Available Natural Gas Available, Electricity Available, Natural Gas Connected, Cable Connected, Public Water, Public Sewer
View Y/N No
Garage Yes
Building
Lot Description Corner Lot
Story 1
Sewer Public Sewer
Water Public
Architectural Style Ranch
Structure Type Aluminum Siding,Brick
New Construction No
Schools
School District West Ottawa
Others
Tax ID 70-16-20-252-002
Acceptable Financing Cash, FHA, VA Loan, Conventional
Listing Terms Cash, FHA, VA Loan, Conventional
Read Less Info
Want to know what your home might be worth? Contact us for a FREE valuation!

Our team is ready to help you sell your home for the highest possible price ASAP

"My job is to find and attract mastery-based agents to the office, protect the culture, and make sure everyone is happy! "






