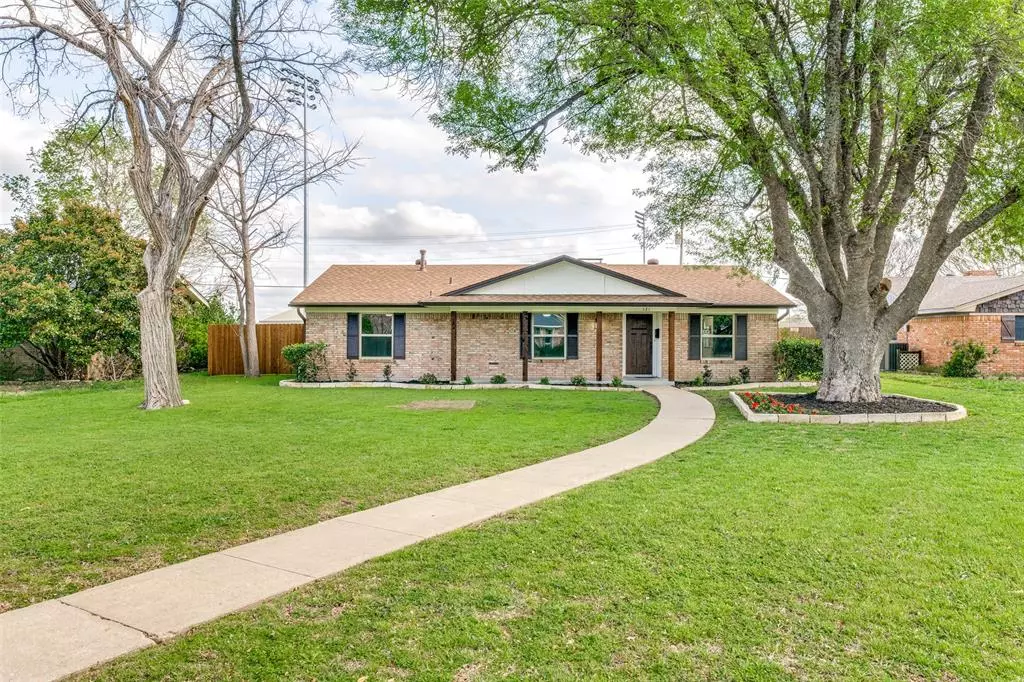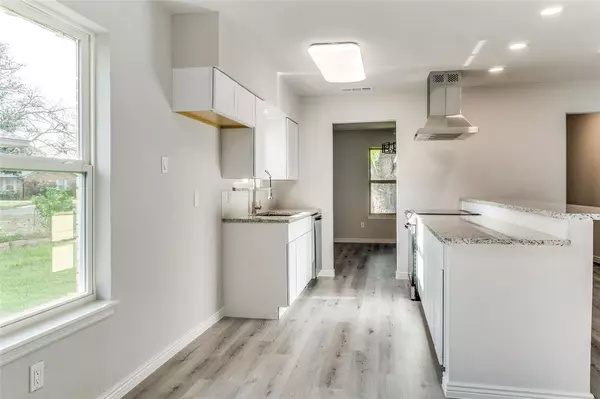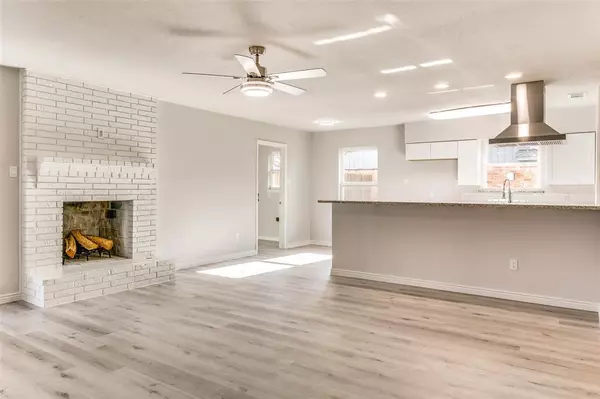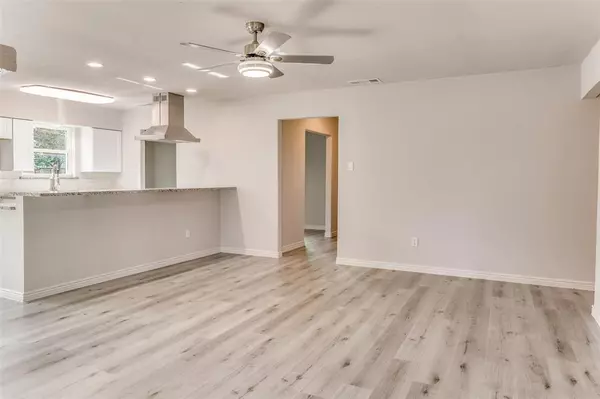$315,900
For more information regarding the value of a property, please contact us for a free consultation.
3 Beds
2 Baths
1,786 SqFt
SOLD DATE : 10/31/2024
Key Details
Property Type Single Family Home
Sub Type Single Family Residence
Listing Status Sold
Purchase Type For Sale
Square Footage 1,786 sqft
Price per Sqft $176
Subdivision College Hills#2
MLS Listing ID 20644808
Sold Date 10/31/24
Style Ranch
Bedrooms 3
Full Baths 2
HOA Y/N None
Year Built 1965
Annual Tax Amount $3,679
Lot Size 0.259 Acres
Acres 0.259
Property Description
This beautifully renovated 3-bedroom, 2-bathroom residence combines modern amenities with classic charm. Located in a friendly neighborhood, this home is perfect for families or anyone looking for a peaceful retreat with contemporary conveniences.
Key Features:
* Newly Renovated: New wiring with new 200 amp service upgrade, New plumbing and electrical fixtures throughout
* Spacious Sunroom
* Modern Kitchen: The kitchen features granite countertops with a large bar top and brand-new stainless steel appliances, ideal for both casual meals and entertaining guests.
* New windows
* rear entry garage with a gated driveway and privacy fence
Step into a home where every detail has been thoughtfully considered and every upgrade meticulously executed. With its blend of modern amenities and comfortable living spaces, this property won’t stay on the market for long.
Schedule a viewing today and take the first step toward making this beautiful house your new home!
Location
State TX
County Ellis
Direction cross street John Arden Dr.
Rooms
Dining Room 1
Interior
Interior Features Granite Counters, Open Floorplan
Heating Central, Natural Gas
Cooling Ceiling Fan(s), Central Air, Gas
Flooring Luxury Vinyl Plank
Fireplaces Number 1
Fireplaces Type Living Room, Masonry, Wood Burning
Appliance Dishwasher, Disposal, Electric Oven, Electric Range, Electric Water Heater, Vented Exhaust Fan
Heat Source Central, Natural Gas
Laundry Electric Dryer Hookup, Utility Room, Full Size W/D Area, Washer Hookup
Exterior
Exterior Feature Covered Patio/Porch, Rain Gutters
Garage Spaces 2.0
Fence Back Yard, Fenced, Gate, Privacy, Wood
Utilities Available City Sewer, City Water, Co-op Electric, Concrete, Curbs, Individual Gas Meter, Individual Water Meter
Roof Type Asphalt
Total Parking Spaces 2
Garage Yes
Building
Story One
Level or Stories One
Structure Type Brick
Schools
Elementary Schools Wedgeworth
High Schools Waxahachie
School District Waxahachie Isd
Others
Ownership Clover Contractors
Acceptable Financing 1031 Exchange, Cash, Conventional, FHA, Fixed, VA Loan
Listing Terms 1031 Exchange, Cash, Conventional, FHA, Fixed, VA Loan
Financing Conventional
Read Less Info
Want to know what your home might be worth? Contact us for a FREE valuation!

Our team is ready to help you sell your home for the highest possible price ASAP

©2024 North Texas Real Estate Information Systems.
Bought with Eric Janszen • Keller Williams Realty

"My job is to find and attract mastery-based agents to the office, protect the culture, and make sure everyone is happy! "






