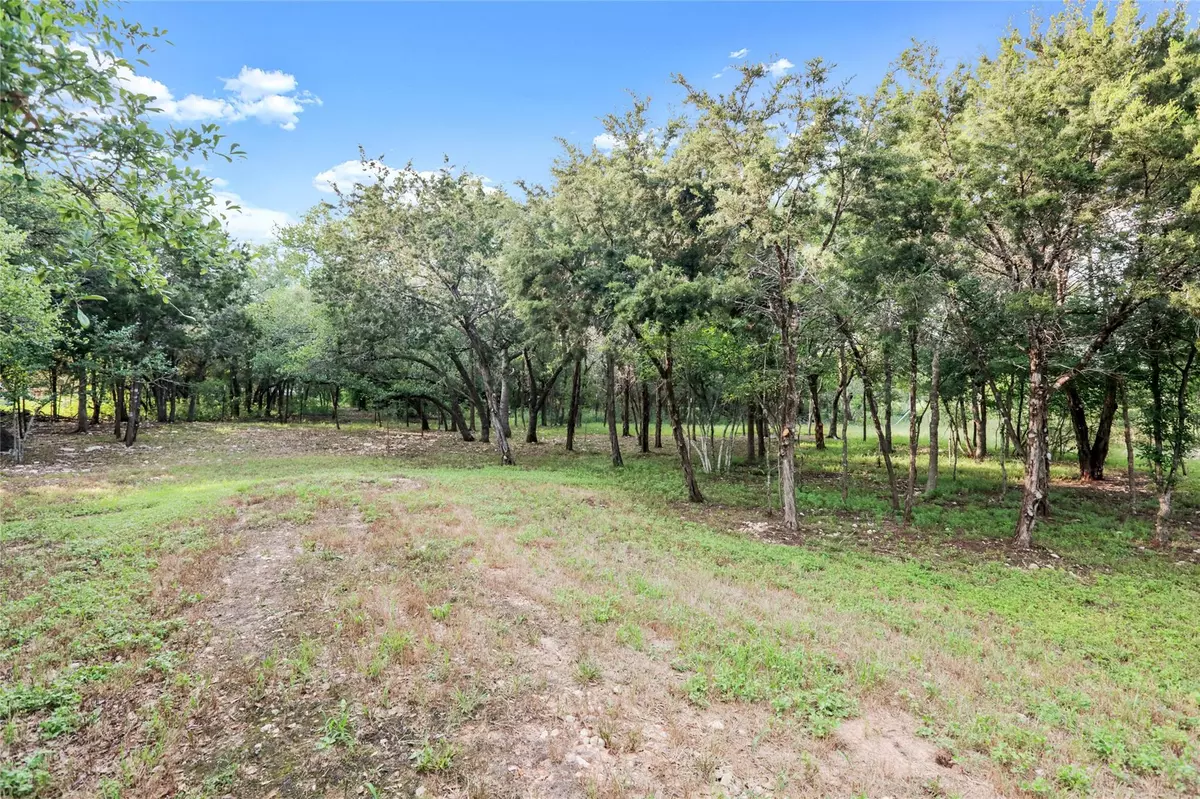$355,000
For more information regarding the value of a property, please contact us for a free consultation.
4 Beds
3 Baths
1,666 SqFt
SOLD DATE : 10/15/2024
Key Details
Property Type Manufactured Home
Sub Type Manufactured Home
Listing Status Sold
Purchase Type For Sale
Square Footage 1,666 sqft
Price per Sqft $207
Subdivision Saratoga Spgs Sec 01
MLS Listing ID 4277969
Sold Date 10/15/24
Bedrooms 4
Full Baths 3
Originating Board actris
Year Built 2006
Annual Tax Amount $2,584
Tax Year 2024
Lot Size 1.005 Acres
Property Description
Nestled on a spacious one-acre lot, this home is free from the constraints of an HOA and comes with an incredible amount of
upgraded amenities and outdoor marvels, such as a guest/tiny house(with its own kitchen and bathroom), work/storage metal shed, detached 2-car garage, additional covered car ports and an enclosed chicken coop.
The is one of those homes that has been maintained with a lot of love, and you can see it as you walk in. With a brand new roof to top it all, the stainless steel appliances in the kitchen are just under two-years old. It was updated five years ago with new bathroom fixtures, new fans, updated floors,HVAC and window blinds.
This residence seamlessly weaves outdoor and indoor living with its two extra large covered porches, both in the front and the back of the home.
Location
State TX
County Williamson
Rooms
Main Level Bedrooms 4
Interior
Interior Features Bar, Ceiling Fan(s), High Ceilings, Vaulted Ceiling(s), Laminate Counters, Electric Dryer Hookup, Eat-in Kitchen, No Interior Steps, Open Floorplan, Primary Bedroom on Main, Walk-In Closet(s), Washer Hookup
Heating Electric, Forced Air
Cooling Central Air
Flooring Carpet, Laminate
Fireplaces Type None
Fireplace Y
Appliance ENERGY STAR Qualified Dishwasher, Free-Standing Freezer, Microwave, Free-Standing Electric Range, Free-Standing Range
Exterior
Exterior Feature Exterior Steps, Lighting, Private Yard
Garage Spaces 2.0
Fence Back Yard, Barbed Wire, Chain Link, Fenced, Livestock, Wire
Pool None
Community Features None
Utilities Available Electricity Connected, Other, Sewer Connected, Water Connected
Waterfront Description None
View Trees/Woods
Roof Type Metal
Accessibility Accessible Approach with Ramp, Accessible Bedroom, Accessible Hallway(s), Walker-Accessible Stairs
Porch Covered, Front Porch, Patio, Porch, Rear Porch
Total Parking Spaces 5
Private Pool No
Building
Lot Description Cul-De-Sac, Few Trees, Front Yard, Level, Private, Trees-Large (Over 40 Ft)
Faces Southwest
Foundation Block
Sewer Aerobic Septic
Water Public
Level or Stories One
Structure Type Vinyl Siding
New Construction No
Schools
Elementary Schools Louinenoble
Middle Schools Liberty Hill Middle
High Schools Liberty Hill
School District Liberty Hill Isd
Others
Restrictions None
Ownership Common
Acceptable Financing Cash, Conventional, FHA, Lender Approval, Texas Vet, VA Loan
Tax Rate 1.5
Listing Terms Cash, Conventional, FHA, Lender Approval, Texas Vet, VA Loan
Special Listing Condition Standard
Read Less Info
Want to know what your home might be worth? Contact us for a FREE valuation!

Our team is ready to help you sell your home for the highest possible price ASAP
Bought with Dagwood Management, LLC

"My job is to find and attract mastery-based agents to the office, protect the culture, and make sure everyone is happy! "

