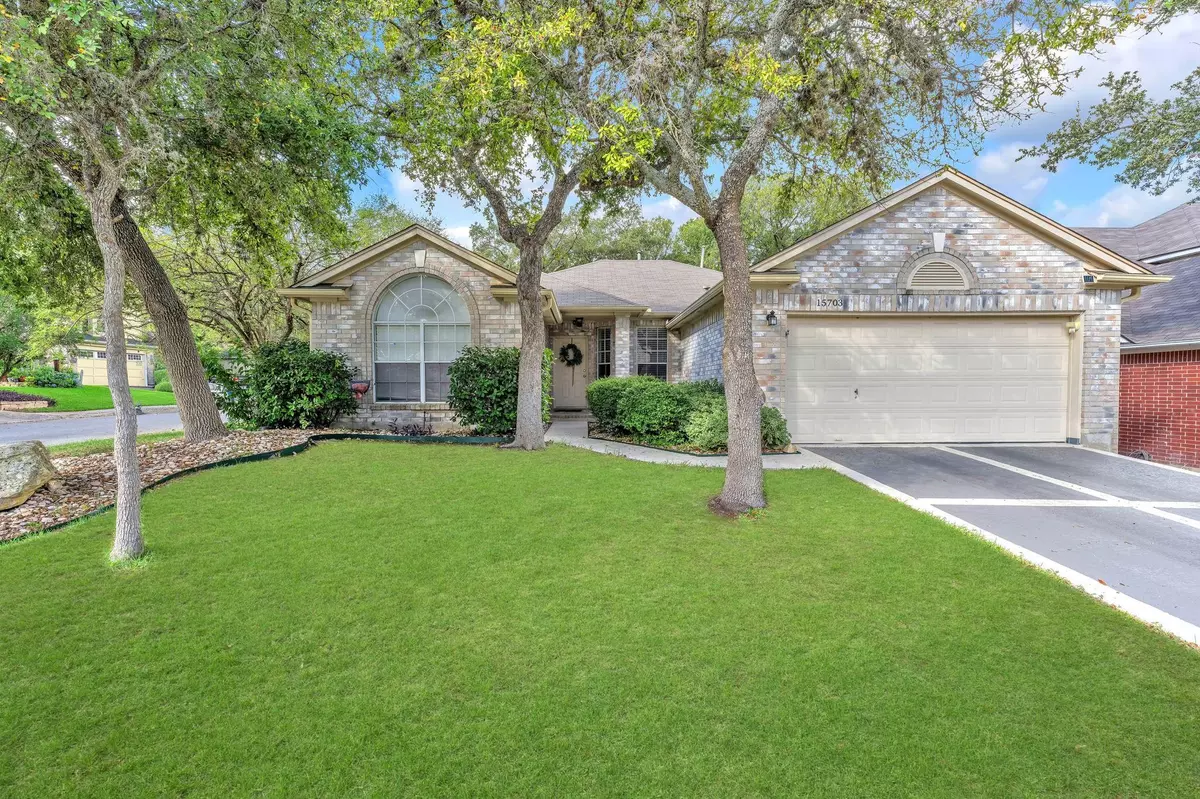$309,990
For more information regarding the value of a property, please contact us for a free consultation.
3 Beds
2 Baths
1,757 SqFt
SOLD DATE : 11/04/2024
Key Details
Property Type Single Family Home
Sub Type Single Family Residence
Listing Status Sold
Purchase Type For Sale
Square Footage 1,757 sqft
Price per Sqft $176
Subdivision Longs Creek
MLS Listing ID 3083244
Sold Date 11/04/24
Bedrooms 3
Full Baths 2
HOA Fees $25/ann
Originating Board actris
Year Built 1994
Tax Year 2024
Lot Size 6,050 Sqft
Property Description
Charming, Well-Updated Home in Established San Antonio Neighborhood
Welcome to 15703 Knollrun, a stunning 3-bedroom, 2-bathroom gem nestled in a serene, tree-lined neighborhood. Spanning 1,757 square feet, this beautifully updated home boasts modern elegance with easy living in mind.
As you step inside, you'll immediately appreciate the sleek, stylish concrete and tile floors. (No carpet throughout!!) The heart of the home features an updated kitchen adorned with quartz countertops and ample storage. The open layout flows effortlessly into the inviting living spaces, making it perfect for entertaining family and friends.
The primary suite is a true retreat, featuring an updated en-suite bathroom complete with an upgraded spacious shower and a large walk-in closet. Enjoy direct access to the backyard through your primary bedroom door, perfect for morning coffee or evening relaxation.
For the DIY enthusiast or car lover, the garage features stunning metallic epoxy floors, combining functionality with a modern aesthetic.
Situated just 20 minutes from the airport, this home is ideally located for easy commuting while providing a peaceful lifestyle. The established neighborhood boasts new fences, a beautiful park, a refreshing pool, pickleball and tennis courts, and scenic running paths. The community clubhouse is perfect for social gatherings and events.
Don’t miss the opportunity to make this exceptional property your own! Schedule a viewing today and discover the perfect blend of comfort, style, and community living.
Location
State TX
County Bexar
Rooms
Main Level Bedrooms 3
Interior
Interior Features Breakfast Bar, Ceiling Fan(s), High Ceilings, Chandelier, Quartz Counters, Double Vanity, Electric Dryer Hookup, Eat-in Kitchen, High Speed Internet, Multiple Living Areas, No Interior Steps, Open Floorplan, Primary Bedroom on Main, Storage, Walk-In Closet(s), Washer Hookup, See Remarks
Heating Central, Electric
Cooling Ceiling Fan(s), Central Air, Whole House Fan
Flooring Concrete, Tile
Fireplace Y
Appliance Dishwasher, Disposal, Exhaust Fan, Gas Range, Range, RNGHD, Stainless Steel Appliance(s)
Exterior
Exterior Feature Gutters Full, Gutters Partial, Private Yard
Garage Spaces 2.0
Fence Back Yard, Fenced, Gate, Privacy, Wrought Iron
Pool None
Community Features BBQ Pit/Grill, Clubhouse, Common Grounds, Curbs, Park, Playground, Pool, Sidewalks, Sport Court(s)/Facility, Street Lights, Tennis Court(s), Walk/Bike/Hike/Jog Trail(s), See Remarks
Utilities Available Cable Connected, Electricity Connected, High Speed Internet, Natural Gas Connected, Phone Available, Sewer Connected, Water Connected
Waterfront Description None
View None
Roof Type Composition,Shingle
Accessibility None
Porch Patio
Total Parking Spaces 4
Private Pool No
Building
Lot Description Back Yard, Corner Lot, Landscaped, Public Maintained Road, Sprinkler - In-ground, Trees-Large (Over 40 Ft), Trees-Medium (20 Ft - 40 Ft)
Faces Northeast
Foundation Slab
Sewer Public Sewer
Water Public
Level or Stories One
Structure Type Brick,Brick Veneer,Masonry – All Sides
New Construction No
Schools
Elementary Schools Outside School District
Middle Schools Outside School District
High Schools Outside School District
School District North East Isd
Others
HOA Fee Include Maintenance Grounds,Maintenance Structure
Restrictions City Restrictions,Development Type,See Remarks
Ownership Fee-Simple
Acceptable Financing Cash, Conventional, FHA, VA Loan
Tax Rate 2.295474
Listing Terms Cash, Conventional, FHA, VA Loan
Special Listing Condition Standard
Read Less Info
Want to know what your home might be worth? Contact us for a FREE valuation!

Our team is ready to help you sell your home for the highest possible price ASAP
Bought with Non Member

"My job is to find and attract mastery-based agents to the office, protect the culture, and make sure everyone is happy! "

