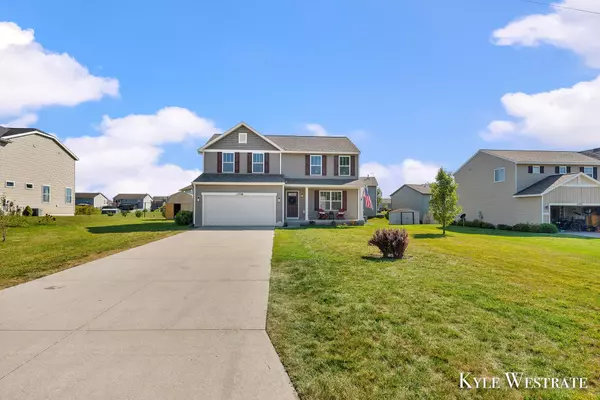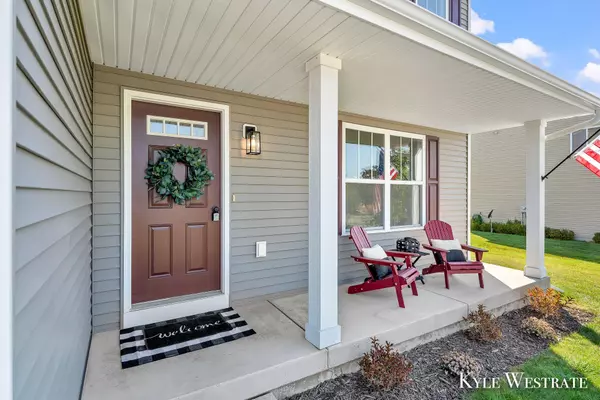$397,500
$379,900
4.6%For more information regarding the value of a property, please contact us for a free consultation.
5 Beds
3 Baths
2,000 SqFt
SOLD DATE : 11/01/2024
Key Details
Sold Price $397,500
Property Type Single Family Home
Sub Type Single Family Residence
Listing Status Sold
Purchase Type For Sale
Square Footage 2,000 sqft
Price per Sqft $198
Municipality Holland Twp
MLS Listing ID 24049557
Sold Date 11/01/24
Style Traditional
Bedrooms 5
Full Baths 2
Half Baths 1
Year Built 2014
Annual Tax Amount $3,727
Tax Year 2024
Lot Size 8,364 Sqft
Acres 0.19
Lot Dimensions 84' x 100'
Property Description
Welcome to 11700 Greenly! This five bed two and a half bath home has been updated and is move in ready! Offering immediate possession this home is a must see! Boasting over 2,500 finished square feet this home has room for everyone and everything! The main level offers a spacious living area, dining space, kitchen with center island, and half bath! The upper level provides a large master suite with walk in closet, three additional bedrooms, full bath, and laundry! The partially finished basement provides additional living space, bedroom, storage, and opportunity to add another full bath. Conveniently located, you're just a short drive away from highway access, Downtown Holland, and the lakeshore! All offers due Tuesday, September 24 at 12PM. Schedule your showing today!
Location
State MI
County Ottawa
Area Holland/Saugatuck - H
Direction W on Chicago Dr, N on 112th Ave, W on Greenly St, the house will be on the south side of the road.
Rooms
Basement Full
Interior
Interior Features Ceiling Fan(s), Kitchen Island
Heating Forced Air
Cooling Central Air
Fireplace false
Window Features Replacement
Appliance Washer, Refrigerator, Oven, Microwave, Dryer, Dishwasher
Laundry Laundry Room, Upper Level
Exterior
Exterior Feature Deck(s)
Parking Features Garage Faces Front, Attached
Garage Spaces 2.0
Utilities Available Electricity Available, Cable Available, Natural Gas Connected, Public Water, Public Sewer
View Y/N No
Street Surface Paved
Garage Yes
Building
Lot Description Sidewalk
Story 2
Sewer Public Sewer
Water Public
Architectural Style Traditional
Structure Type Vinyl Siding
New Construction No
Schools
School District West Ottawa
Others
Tax ID 70-16-10-326-009
Acceptable Financing Cash, FHA, VA Loan, Conventional
Listing Terms Cash, FHA, VA Loan, Conventional
Read Less Info
Want to know what your home might be worth? Contact us for a FREE valuation!

Our team is ready to help you sell your home for the highest possible price ASAP

"My job is to find and attract mastery-based agents to the office, protect the culture, and make sure everyone is happy! "






