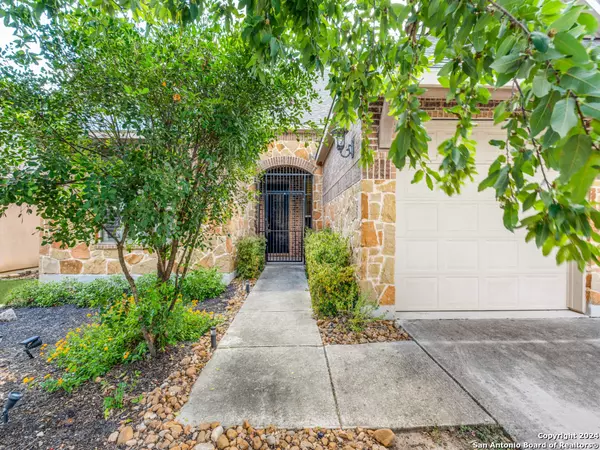$410,000
For more information regarding the value of a property, please contact us for a free consultation.
3 Beds
2 Baths
1,787 SqFt
SOLD DATE : 11/01/2024
Key Details
Property Type Single Family Home
Sub Type Single Residential
Listing Status Sold
Purchase Type For Sale
Square Footage 1,787 sqft
Price per Sqft $229
Subdivision Tuscan Oaks
MLS Listing ID 1810013
Sold Date 11/01/24
Style One Story,Contemporary
Bedrooms 3
Full Baths 2
Construction Status Pre-Owned
HOA Fees $146/qua
Year Built 2013
Annual Tax Amount $2,907
Tax Year 2023
Lot Size 9,670 Sqft
Property Description
OPEN SUNDAY, SEPT. 29 FROM 2:00 - 4:00.IMMACULATE ONE-STORY TUCKED IN A SMALL GATED COMMUNITY. HIGH CEILINGS, WOOD FLOORS (TILED BATHROOMS), PLANTATION SHUTTERS THROUGHOUT. OPEN & BRIGHT LIVING AREA W/GAS FP. GRANITE COUNTERS, LARGE ISLAND W/MILES OF DRAWERS & CABINETS! GAS STOVE-TOP & BUILT-IN OVEN & MICROWAVE. PRIMARY CLOSET HAS CUSTOM SHELVING & STORAGE! COVERED PORCH/DECK OFF KITCHEN HAS MOTORIZED SHADES, VERY LG BACK YARD W/MANY TREES. BEHIND IS GREENBELT & PAVED TRAIL. HOA MAINTAINS FRONT YARDS, ADDING TO THE BEAUTY OF THE AREA. THE COMMUNITY HAS ONLY 105 RESIDENCES! NO CITY TAXES. NO VEHICLES ALLOWED TO BE PARKED ON STREET AFTER MIDNIGHT - EXCEPTIONS ALLOWED FOR GUESTS & SPECIAL CIRCUMSTANCES.
Location
State TX
County Bexar
Area 1804
Rooms
Master Bathroom Main Level 10X6 Tub/Shower Separate, Double Vanity
Master Bedroom Main Level 15X15 Split, Outside Access, Walk-In Closet, Ceiling Fan, Full Bath
Bedroom 2 Main Level 13X12
Bedroom 3 Main Level 12X12
Living Room Main Level 18X18
Kitchen Main Level 16X12
Interior
Heating Central
Cooling One Central
Flooring Ceramic Tile, Wood
Heat Source Natural Gas
Exterior
Exterior Feature Covered Patio, Privacy Fence, Sprinkler System, Double Pane Windows, Mature Trees
Parking Features Two Car Garage
Pool None
Amenities Available Controlled Access, Clubhouse, Jogging Trails
Roof Type Composition
Private Pool N
Building
Lot Description On Greenbelt
Foundation Slab
Sewer Sewer System
Water Water System
Construction Status Pre-Owned
Schools
Elementary Schools Indian Springs
Middle Schools Bulverde
High Schools Pieper
School District Comal
Others
Acceptable Financing Conventional, FHA, TX Vet, Cash
Listing Terms Conventional, FHA, TX Vet, Cash
Read Less Info
Want to know what your home might be worth? Contact us for a FREE valuation!

Our team is ready to help you sell your home for the highest possible price ASAP

"My job is to find and attract mastery-based agents to the office, protect the culture, and make sure everyone is happy! "






