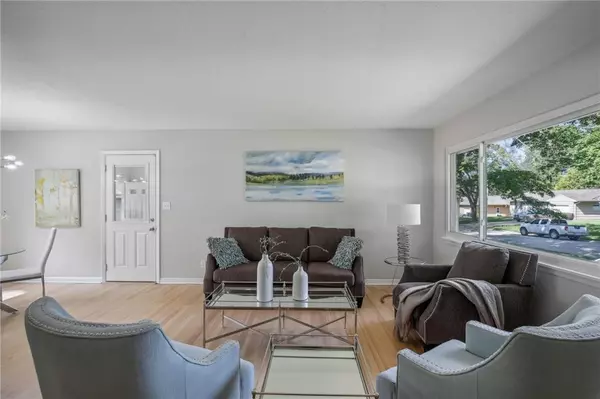$205,000
$205,000
For more information regarding the value of a property, please contact us for a free consultation.
4 Beds
2 Baths
1,726 SqFt
SOLD DATE : 10/31/2024
Key Details
Sold Price $205,000
Property Type Single Family Home
Sub Type Single Family Residence
Listing Status Sold
Purchase Type For Sale
Square Footage 1,726 sqft
Price per Sqft $118
Subdivision Terrace Lake Gardens
MLS Listing ID 2509287
Sold Date 10/31/24
Style Traditional
Bedrooms 4
Full Baths 2
HOA Fees $2/ann
Originating Board hmls
Year Built 1956
Annual Tax Amount $2,107
Lot Size 8,390 Sqft
Acres 0.1926079
Lot Dimensions 115 x 73
Property Description
Great house for multifamily. Garage entrance to lower level with 2 kitchens! 2 Kitchens, 5 bedrooms or 4 bedrooms and large office, 1 is unconventional in lower level and can be an office. $THOUSANDS of dollars in UPGRADES! Refinished Hardwoods throughout main level, and all floors are hardwood on the main level except for the remodeled hall bath. Repainted ceilings, walls, trim and even garage floor & walls. Newer garage door and opener. Newer White shaker kitchen cabinets, new windows in house, repaired and repainted entire outside. New front door, garage door with blinds between window, new back of garage door! Main floor bath was completely remodeled. Newer Roof and gutters, all in great condition, new 2015, Roofing report attached. Insulation added in attic, all new door hardware & electrical outlets and covers. Backyard is a gardening oasis with fenced back yard. Newer Hot water heater. HVAC serviced and new humidifier filter added. Multifamily scenario has living area with Kitchen, living room and 3 bedrooms and 1 bath main level. Lower level also has living area, kitchen and 2 large bedrooms (1 unconventional) and 1 bath lower level. Lots of storage.
Location
State MO
County Jackson
Rooms
Basement Daylight, Finished, Full
Interior
Interior Features Custom Cabinets, Painted Cabinets
Heating Forced Air
Cooling Electric
Flooring Carpet, Wood
Fireplace Y
Appliance Exhaust Hood, Microwave, Refrigerator, Gas Range
Laundry Lower Level
Exterior
Garage true
Garage Spaces 1.0
Roof Type Composition
Building
Lot Description Level
Entry Level Ranch
Sewer City/Public
Water Public
Structure Type Wood Siding
Schools
School District Hickman Mills
Others
Ownership Private
Acceptable Financing Cash, Conventional, FHA, VA Loan
Listing Terms Cash, Conventional, FHA, VA Loan
Read Less Info
Want to know what your home might be worth? Contact us for a FREE valuation!

Our team is ready to help you sell your home for the highest possible price ASAP


"My job is to find and attract mastery-based agents to the office, protect the culture, and make sure everyone is happy! "






