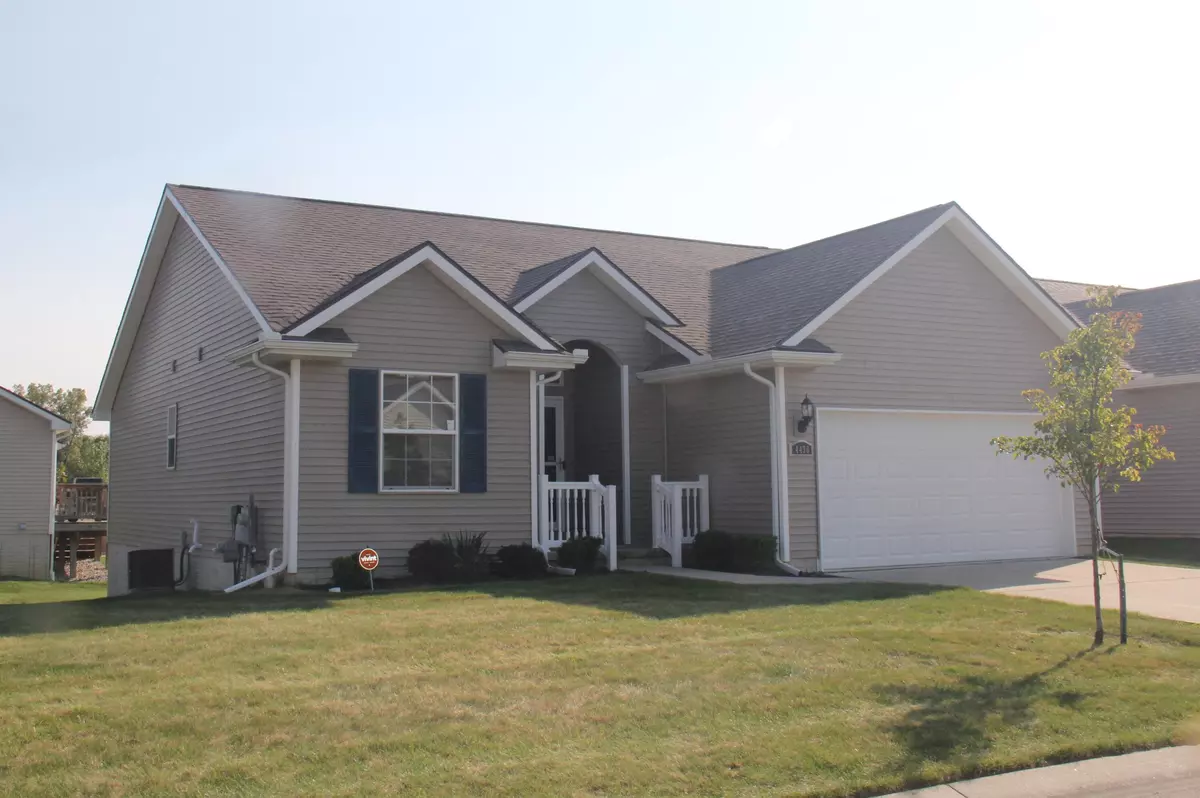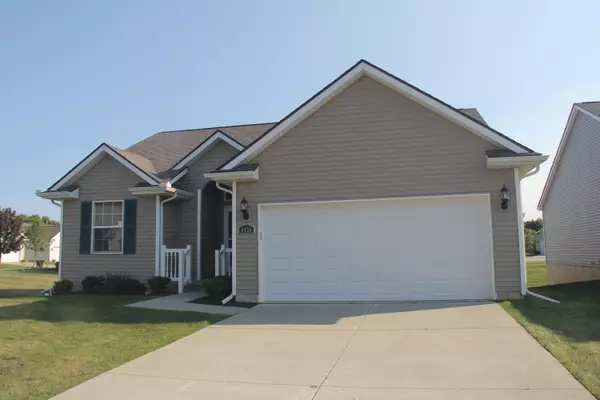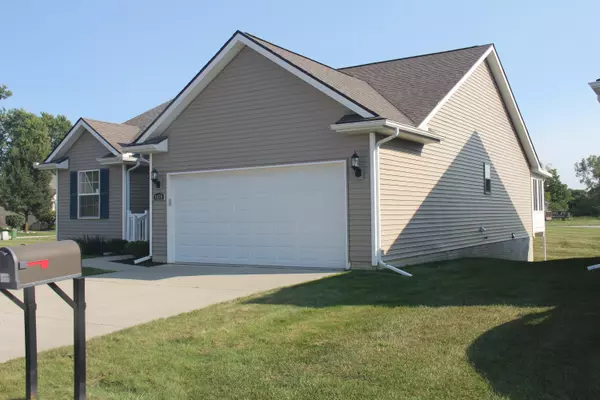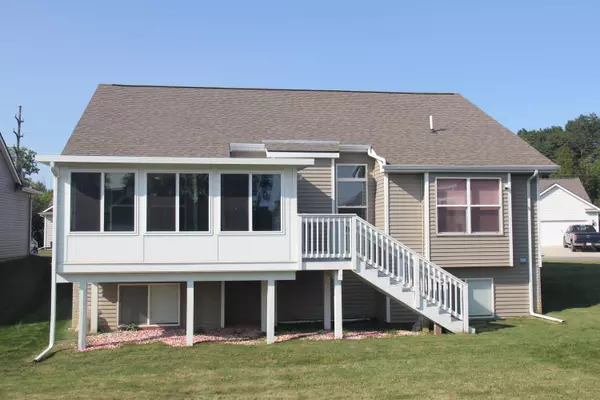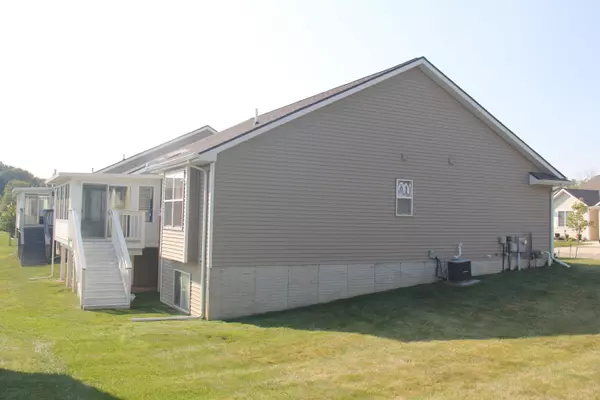$205,000
$210,000
2.4%For more information regarding the value of a property, please contact us for a free consultation.
2 Beds
2 Baths
1,200 SqFt
SOLD DATE : 10/29/2024
Key Details
Sold Price $205,000
Property Type Condo
Sub Type Condominium
Listing Status Sold
Purchase Type For Sale
Square Footage 1,200 sqft
Price per Sqft $170
Municipality Burton
MLS Listing ID 24046709
Sold Date 10/29/24
Style Ranch
Bedrooms 2
Full Baths 2
HOA Fees $175
HOA Y/N true
Year Built 2018
Annual Tax Amount $4,595
Tax Year 2023
Lot Size 2,138 Sqft
Acres 0.05
Lot Dimensions 40x53x40x53
Property Description
Welcome to this delightful 2-bedroom, 2-bath ranch located in the heart of Burton. This well-maintained home offers the perfect blend of comfort and convenience, situated in a quiet neighborhood, yet just minutes from local schools, shopping, and dining.
As you step inside, you'll be greeted by an inviting living room with plenty of natural light and a cozy atmosphere. The spacious kitchen features ample cabinet space and an open layout, perfect for meal prep and casual dining.
The bedrooms are generously sized, offering room to relax. The primary bedroom boasts its own private bath and a walk-in closet for added comfort.
Enjoy the convenience of an attached garage, providing extra storage and protection from the elements.
Don't miss your chance to see this gem!
Location
State MI
County Genesee
Area Genesee County - 10
Direction Off Genesee Road between Court and Davison Roads
Rooms
Basement Daylight, Full
Interior
Interior Features Ceiling Fan(s), Garage Door Opener
Heating Forced Air
Cooling Central Air
Fireplaces Number 1
Fireplaces Type Gas Log, Living Room
Fireplace true
Window Features Screens,Window Treatments
Appliance Refrigerator, Range, Microwave, Dishwasher
Laundry Main Level
Exterior
Exterior Feature 3 Season Room
Parking Features Garage Faces Front, Garage Door Opener, Attached
Garage Spaces 2.0
Amenities Available Detached Unit
View Y/N No
Handicap Access Ramped Entrance, Accessible Stairway
Garage Yes
Building
Lot Description Corner Lot, Sidewalk, Rolling Hills
Story 1
Sewer Public Sewer
Water Public
Architectural Style Ranch
Structure Type Vinyl Siding
New Construction No
Schools
School District Bentley
Others
HOA Fee Include Water,Snow Removal,Sewer,Lawn/Yard Care
Tax ID 59-10-676-084
Acceptable Financing Cash, Conventional
Listing Terms Cash, Conventional
Read Less Info
Want to know what your home might be worth? Contact us for a FREE valuation!

Our team is ready to help you sell your home for the highest possible price ASAP

"My job is to find and attract mastery-based agents to the office, protect the culture, and make sure everyone is happy! "

