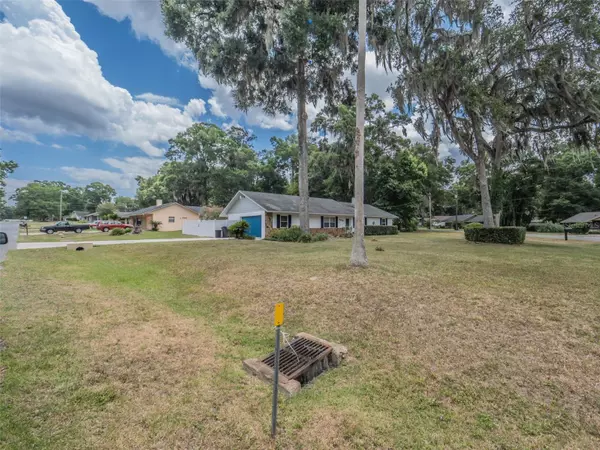$310,000
$310,000
For more information regarding the value of a property, please contact us for a free consultation.
3 Beds
2 Baths
1,528 SqFt
SOLD DATE : 10/21/2024
Key Details
Sold Price $310,000
Property Type Single Family Home
Sub Type Single Family Residence
Listing Status Sold
Purchase Type For Sale
Square Footage 1,528 sqft
Price per Sqft $202
Subdivision Carol Estate
MLS Listing ID G5083074
Sold Date 10/21/24
Bedrooms 3
Full Baths 2
Construction Status Financing,Inspections
HOA Y/N No
Originating Board Stellar MLS
Year Built 1985
Annual Tax Amount $1,308
Lot Size 0.320 Acres
Acres 0.32
Property Description
A brand new roof will be added before closing! Welcome to this 3/2 pool home located on an oversized corner lot in the neighborhood of Carol Estates in Ocala. It is perfectly situated minutes away from shopping, entertainment, restaurants, and within a 45 minute drive of Gainesville. This home features brand new LVP flooring throughout, new paint on all of interior including ceilings, upgraded fixtures, updated plumbing and vanity in secondary bath with double sinks, brand new dishwasher, and more! Split floor plan with a spacious master, and large secondary rooms with added storage closet in the hallway. The open concept living and dining area offers plenty of space to entertain and dine, as well as to relax by the wood burning fireplace. The galley style eat-in kitchen offers ample cabinet space. Exiting the kitchen is a dedicated laundry room with added storage, as well as a private office/flex space to fit your needs, and a 2 car garage with additional attic space. The backyard features a large screened back porch and newer vinyl privacy fencing surrounding the pool and yard area, including a shed for added storage. A brand new roof will be added before closing! This home is move in ready and a must see!
Location
State FL
County Marion
Community Carol Estate
Zoning R1
Rooms
Other Rooms Attic, Den/Library/Office, Florida Room, Inside Utility
Interior
Interior Features Ceiling Fans(s), Eat-in Kitchen, High Ceilings, Living Room/Dining Room Combo, Open Floorplan, Skylight(s), Solid Surface Counters, Split Bedroom, Walk-In Closet(s), Wet Bar
Heating Heat Pump
Cooling Central Air
Flooring Luxury Vinyl, Tile
Fireplaces Type Family Room, Wood Burning
Furnishings Unfurnished
Fireplace true
Appliance Convection Oven, Dishwasher, Dryer, Electric Water Heater, Range, Refrigerator, Washer
Laundry Electric Dryer Hookup, Inside, Laundry Room, Washer Hookup
Exterior
Exterior Feature Awning(s), Courtyard, Sidewalk, Sliding Doors
Parking Features Driveway, Garage Door Opener, Ground Level
Garage Spaces 2.0
Fence Vinyl
Pool Deck, Gunite, In Ground, Lighting, Vinyl
Utilities Available BB/HS Internet Available, Cable Available, Electricity Available, Electricity Connected, Sewer Available, Sewer Connected, Street Lights, Water Available, Water Connected
Roof Type Shingle
Porch Covered, Deck, Porch, Rear Porch, Screened
Attached Garage true
Garage true
Private Pool Yes
Building
Lot Description Corner Lot, Landscaped, Oversized Lot
Entry Level One
Foundation Slab
Lot Size Range 1/4 to less than 1/2
Sewer Septic Tank
Water Public
Structure Type Stone,Stucco
New Construction false
Construction Status Financing,Inspections
Schools
Elementary Schools Ocala Springs Elem. School
Middle Schools Fort King Middle School
High Schools Vanguard High School
Others
Senior Community No
Ownership Fee Simple
Acceptable Financing Cash, Conventional, FHA, VA Loan
Listing Terms Cash, Conventional, FHA, VA Loan
Special Listing Condition None
Read Less Info
Want to know what your home might be worth? Contact us for a FREE valuation!

Our team is ready to help you sell your home for the highest possible price ASAP

© 2024 My Florida Regional MLS DBA Stellar MLS. All Rights Reserved.
Bought with NACA

"My job is to find and attract mastery-based agents to the office, protect the culture, and make sure everyone is happy! "






