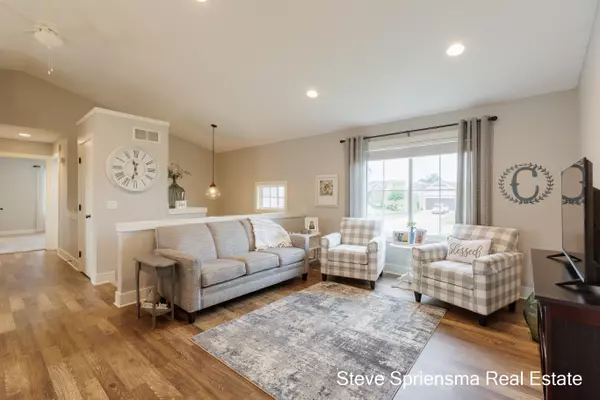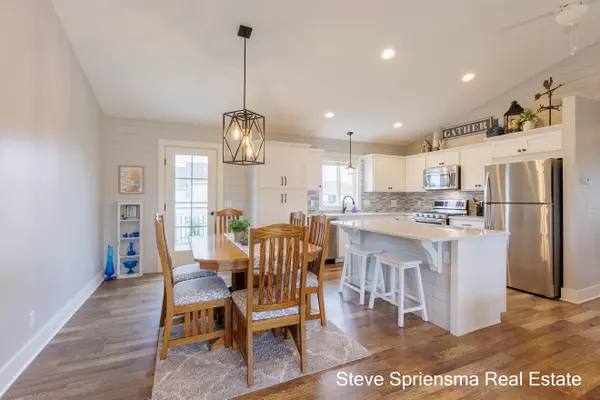$399,900
$399,900
For more information regarding the value of a property, please contact us for a free consultation.
4 Beds
3 Baths
1,092 SqFt
SOLD DATE : 10/21/2024
Key Details
Sold Price $399,900
Property Type Single Family Home
Sub Type Single Family Residence
Listing Status Sold
Purchase Type For Sale
Square Footage 1,092 sqft
Price per Sqft $366
Municipality Allendale Twp
MLS Listing ID 24033371
Sold Date 10/21/24
Style Bi-Level
Bedrooms 4
Full Baths 3
Year Built 2015
Annual Tax Amount $3,594
Tax Year 2024
Lot Size 0.260 Acres
Acres 0.26
Lot Dimensions 84 x 135
Property Description
Truly better than new! Immaculate home has been completely upgraded! No detail overlooked, from the manicured lawn (ug. sprinkling) to the custom storage shed, truly turn-key. Welcoming entry (wood steps), opens to cathedral ceilings, new engineered flooring throughout. New custom kitchen, island, quartz counter-tops, tasteful ship-lap & custom trim, new composite deck, Master with private suite, 2nd bedroom also has a private bath & walk-in. Walkout level is fully finished with 2 additional bedrooms, full bath, gorgeous rec. room with barn door & custom built-ins, storage & mechanicals. Finished garage, beautiful landscape, mature pines for backyard privacy, great location, easy commute to GR or the lake shore. Close to conveniences, fantastic neighborhood, guaranteed to impress!
Location
State MI
County Ottawa
Area North Ottawa County - N
Direction 52nd Ave. south of M45 to Windfield,, west to Rockfield, south to Crestfield, west to home.
Rooms
Basement Walk-Out Access
Interior
Interior Features Ceiling Fan(s), Garage Door Opener, Laminate Floor, Kitchen Island, Eat-in Kitchen, Pantry
Heating Forced Air
Cooling Central Air
Fireplace false
Window Features Low-Emissivity Windows,Screens
Appliance Washer, Refrigerator, Range, Microwave, Dryer, Dishwasher
Laundry In Unit, Lower Level
Exterior
Exterior Feature Patio, Deck(s)
Parking Features Attached
Garage Spaces 2.0
Utilities Available Natural Gas Available, Electricity Available, Natural Gas Connected, Public Water, Public Sewer
View Y/N No
Street Surface Paved
Garage Yes
Building
Lot Description Level, Sidewalk
Story 2
Sewer Public Sewer
Water Public
Architectural Style Bi-Level
Structure Type Stone,Vinyl Siding
New Construction No
Schools
School District Allendale
Others
Tax ID 70-09-25-386-013
Acceptable Financing Cash, VA Loan, Conventional
Listing Terms Cash, VA Loan, Conventional
Read Less Info
Want to know what your home might be worth? Contact us for a FREE valuation!

Our team is ready to help you sell your home for the highest possible price ASAP

"My job is to find and attract mastery-based agents to the office, protect the culture, and make sure everyone is happy! "






