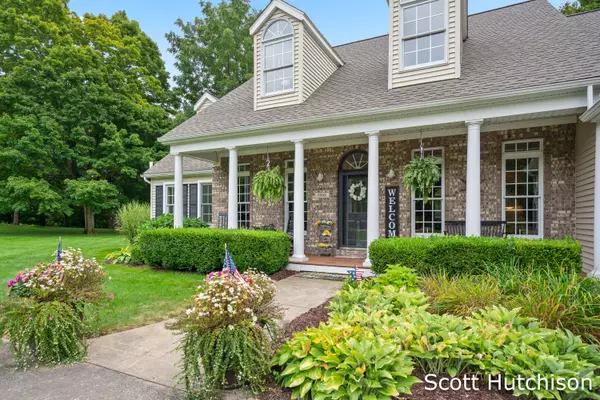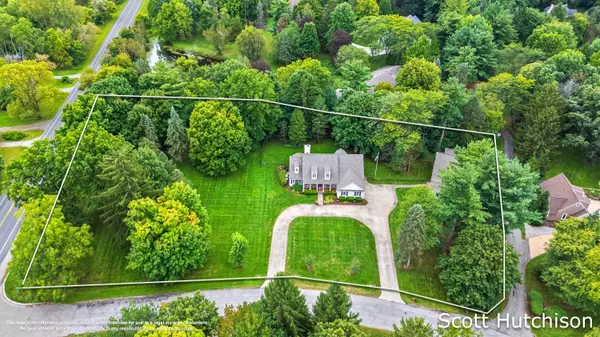$655,000
$649,900
0.8%For more information regarding the value of a property, please contact us for a free consultation.
4 Beds
5 Baths
3,053 SqFt
SOLD DATE : 10/18/2024
Key Details
Sold Price $655,000
Property Type Single Family Home
Sub Type Single Family Residence
Listing Status Sold
Purchase Type For Sale
Square Footage 3,053 sqft
Price per Sqft $214
Municipality Williamston
MLS Listing ID 24047549
Sold Date 10/18/24
Style Cape Cod
Bedrooms 4
Full Baths 3
Half Baths 2
Year Built 1999
Annual Tax Amount $9,447
Tax Year 2023
Lot Size 1.840 Acres
Acres 1.84
Lot Dimensions 323*207*436*261
Property Description
Check out this beautiful home on 1.8 acres in Williamston, Michigan! This 4-bedroom, 3-full bath, & 2-half bath home offers a blend of elegance & functionality! You'll love the entry of this 3000+ sqft home which consists of a generously sized office, a beautiful formal dining room with tray ceilings & a large living room with a stately fireplace, built ins & tons of natural lighting. The kitchen boasts heated floors, all-new appliances, a breakfast nook & snack bar, plus access to a partially covered deck that's perfect for grilling. The spacious Primary Bedroom offers built-ins, a sitting area & a generously sized private bathroom. Upstairs are 3 large bedrooms all with connecting bathrooms. The heated 40x40 Pole Barn is perfect for the car enthusiast & comes with its own separately heated & cooled man cave with a full bathroom! There's RV covered parking with sewer & electric hook-ups, a fenced back yard, plus a 22kw on demand generator that feeds the house & barn! See it today! heated & cooled man cave with a full bathroom! There's RV covered parking with sewer & electric hook-ups, a fenced back yard, plus a 22kw on demand generator that feeds the house & barn! See it today!
Location
State MI
County Ingham
Area Ingham County - 20
Direction S. off Sherwood onto Williamston Rd. Turn Right onto Oak Bark Trail. Home is on the Left.
Rooms
Basement Daylight, Full
Interior
Interior Features Ceiling Fan(s), Ceramic Floor, Garage Door Opener, Generator, Humidifier, Water Softener/Owned, Wet Bar, Eat-in Kitchen
Heating Forced Air
Cooling Central Air
Fireplaces Number 1
Fireplaces Type Gas Log, Living Room
Fireplace true
Window Features Bay/Bow
Appliance Washer, Refrigerator, Range, Microwave, Dryer
Laundry Main Level
Exterior
Exterior Feature Fenced Back, Porch(es), Deck(s)
Parking Features Garage Faces Side, Garage Door Opener, Attached
Garage Spaces 2.0
Utilities Available Electricity Available, Natural Gas Connected, Cable Connected
View Y/N No
Street Surface Paved
Garage Yes
Building
Lot Description Corner Lot, Wooded
Story 2
Sewer Septic Tank
Water Well
Architectural Style Cape Cod
Structure Type Vinyl Siding
New Construction No
Schools
School District Williamston
Others
Tax ID 03-03-26-451-026
Acceptable Financing Cash, Conventional
Listing Terms Cash, Conventional
Read Less Info
Want to know what your home might be worth? Contact us for a FREE valuation!

Our team is ready to help you sell your home for the highest possible price ASAP

"My job is to find and attract mastery-based agents to the office, protect the culture, and make sure everyone is happy! "






