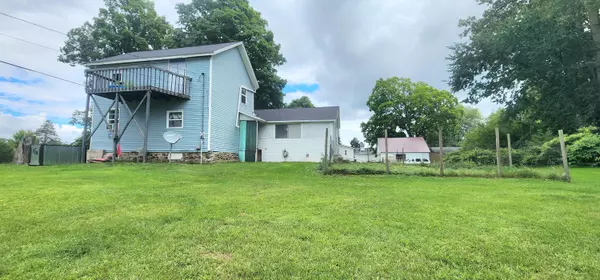$145,900
$147,500
1.1%For more information regarding the value of a property, please contact us for a free consultation.
3 Beds
1 Bath
1,696 SqFt
SOLD DATE : 10/17/2024
Key Details
Sold Price $145,900
Property Type Single Family Home
Sub Type Single Family Residence
Listing Status Sold
Purchase Type For Sale
Square Footage 1,696 sqft
Price per Sqft $86
Municipality Sumner Twp
MLS Listing ID 24043446
Sold Date 10/17/24
Style Farmhouse
Bedrooms 3
Full Baths 1
Year Built 1900
Annual Tax Amount $1,264
Tax Year 2023
Lot Size 0.790 Acres
Acres 0.79
Lot Dimensions 273'x132'x78'x33'x194'x99'
Property Description
Welcome to this charming home in the serene town of Sumner, perfectly nestled on 3/4 of an acre. This inviting residence offers a blend of comfort and functionality, with a layout that suits a variety of lifestyles.
On the main floor, you'll find a cozy bedroom, a convenient laundry area, and a delightful reading nook, ideal for unwinding. The spacious dining room adjacent to the kitchen is perfect for hosting gatherings and entertaining guests.
Upstairs, the home features two bedrooms, including a master suite with a private balcony that overlooks the lush yard, a perfect spot for enjoying your morning coffee or evening sunsets. The third bedroom, though lacking a closet, benefits from ample storage in the attic space. Ther are two large sheds with electric to store your outside toys.
Two enclosed porches enhance the home's appeal: one for cozy relaxation during rainy days, and another with a fenced area for your pets to enjoy safely. Additionally, the 12 x 12 front deck offers a great vantage point for enjoying Sumner Daze parades and community events.
Just a block away, Sumner Centennial Park provides a range of outdoor activities including fishing, playtime, and walking trails with scenic river views. For everyday needs, Wilson's Grocery is conveniently nearby, offering essentials, a deli, ice cream, and fuel. For more recreational fun, Hubschner Park, located just a few miles away, offers swimming, fishing, and picnic opportunities.
This home is a perfect blend of comfort, convenience, and country charm. Welcome to this charming home in the serene town of Sumner, perfectly nestled on 3/4 of an acre. This inviting residence offers a blend of comfort and functionality, with a layout that suits a variety of lifestyles.
On the main floor, you'll find a cozy bedroom, a convenient laundry area, and a delightful reading nook, ideal for unwinding. The spacious dining room adjacent to the kitchen is perfect for hosting gatherings and entertaining guests.
Upstairs, the home features two bedrooms, including a master suite with a private balcony that overlooks the lush yard, a perfect spot for enjoying your morning coffee or evening sunsets. The third bedroom, though lacking a closet, benefits from ample storage in the attic space. Ther are two large sheds with electric to store your outside toys.
Two enclosed porches enhance the home's appeal: one for cozy relaxation during rainy days, and another with a fenced area for your pets to enjoy safely. Additionally, the 12 x 12 front deck offers a great vantage point for enjoying Sumner Daze parades and community events.
Just a block away, Sumner Centennial Park provides a range of outdoor activities including fishing, playtime, and walking trails with scenic river views. For everyday needs, Wilson's Grocery is conveniently nearby, offering essentials, a deli, ice cream, and fuel. For more recreational fun, Hubschner Park, located just a few miles away, offers swimming, fishing, and picnic opportunities.
This home is a perfect blend of comfort, convenience, and country charm.
Location
State MI
County Gratiot
Area Central Michigan - C
Direction 522 (Stanton Rd) to Lumberjack Rd, North to St Charles Rd, East to Home
Rooms
Basement Michigan Basement, Slab
Interior
Interior Features Eat-in Kitchen
Heating Forced Air
Cooling Window Unit(s)
Fireplace false
Window Features Insulated Windows
Appliance Refrigerator, Range, Dishwasher
Laundry Electric Dryer Hookup, Laundry Room, Main Level
Exterior
Exterior Feature Balcony, Porch(es), Patio, Deck(s), 3 Season Room
Utilities Available Natural Gas Connected, Broadband, High-Speed Internet
View Y/N No
Street Surface Paved
Garage No
Building
Story 2
Sewer Septic Tank
Water Well
Architectural Style Farmhouse
Structure Type Concrete,Vinyl Siding
New Construction No
Schools
School District Ithaca
Others
Tax ID 14-600-047-00
Acceptable Financing Cash, FHA, VA Loan, Rural Development, MSHDA, Conventional
Listing Terms Cash, FHA, VA Loan, Rural Development, MSHDA, Conventional
Read Less Info
Want to know what your home might be worth? Contact us for a FREE valuation!

Our team is ready to help you sell your home for the highest possible price ASAP

"My job is to find and attract mastery-based agents to the office, protect the culture, and make sure everyone is happy! "






