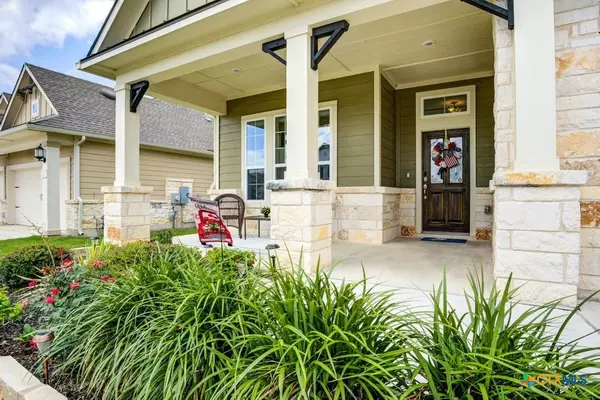$554,500
For more information regarding the value of a property, please contact us for a free consultation.
4 Beds
4 Baths
2,787 SqFt
SOLD DATE : 10/11/2024
Key Details
Property Type Single Family Home
Sub Type Single Family Residence
Listing Status Sold
Purchase Type For Sale
Square Footage 2,787 sqft
Price per Sqft $191
Subdivision The Crossvine
MLS Listing ID 547388
Sold Date 10/11/24
Style Contemporary/Modern
Bedrooms 4
Full Baths 3
Half Baths 1
Construction Status Resale
HOA Fees $85/qua
HOA Y/N Yes
Year Built 2020
Lot Size 9,051 Sqft
Acres 0.2078
Property Description
SELLERS ARE WILLING TO OFFER SIGNIFICANT CONCESSIONS TOWARD BUYER CLOSING COSTS!
Don't miss your opportunity to own one of the most stunning homes in one of the most desirable neighborhoods in Schertz! This very gently lived-in David Weekly home is move-in ready and has a list of improvements that is sure to please. One of the few available homes sitting on a premium lot and backing to a green belt, you will be able to sip a morning cup of coffee from your covered patio while enjoying an expansive pasture view. This home features four bedrooms and three full and one half bath. The primary bedroom as well as a dedicated study are downstairs for convenience, with three bedrooms and a multi-use loft upstairs. The Jack & Jill bath features a double vanity. When we said move-in ready, we weren't kidding...TWO refrigerators and washer and dryer will convey! This home also features a full three car garage with insulated doors. The Crossvine offers amenities such as pool, clubhouse, biking/jogging trails, park/playground and sports court.
Location
State TX
County Bexar
Community Clubhouse, Playground, Park, Trails/Paths, Community Pool, Gutter(S), Street Lights, Sidewalks
Interior
Interior Features Ceiling Fan(s), Carbon Monoxide Detector, Cathedral Ceiling(s), Separate/Formal Dining Room, Double Vanity, Game Room, High Ceilings, Home Office, Primary Downstairs, Multiple Living Areas, Multiple Dining Areas, Main Level Primary, Open Floorplan, Separate Shower, Tub Shower, Vaulted Ceiling(s), Walk-In Closet(s), Window Treatments, Breakfast Bar, Custom Cabinets, Eat-in Kitchen
Heating Central, Fireplace(s), Natural Gas
Cooling Central Air, Electric, 1 Unit
Flooring Carpet, Ceramic Tile
Fireplaces Number 1
Fireplaces Type Family Room, Fireplace Screen, Gas, Gas Log, Gas Starter
Fireplace Yes
Appliance Dryer, Dishwasher, Gas Cooktop, Disposal, Gas Water Heater, Multiple Water Heaters, Microwave, Other, Oven, Plumbed For Ice Maker, Refrigerator, See Remarks, Washer, Some Gas Appliances, Built-In Oven, Water Softener Owned
Laundry Washer Hookup, Electric Dryer Hookup, Lower Level, Laundry Room
Exterior
Exterior Feature Gas Grill, In-Wall Pest Control System, Other, Porch, Private Yard, Rain Gutters, See Remarks
Parking Features Attached, Garage Faces Front, Garage, Garage Door Opener, Other, See Remarks
Garage Spaces 3.0
Fence Back Yard, Wire
Pool Community, In Ground, Outdoor Pool
Community Features Clubhouse, Playground, Park, Trails/Paths, Community Pool, Gutter(s), Street Lights, Sidewalks
Utilities Available Cable Available, Natural Gas Available, Natural Gas Connected, High Speed Internet Available, Trash Collection Public
View Y/N No
Water Access Desc Public
View None
Roof Type Composition,Shingle
Porch Covered, Porch
Building
Lot Description Backs to Greenbelt/Park, Greenbelt, Sprinklers In Rear, Sprinklers In Front, Level, Outside City Limits, Sprinkler - Rain Sensor, Sprinklers Automatic, Views, < 1/4 Acre
Faces East
Entry Level Two
Foundation Slab
Sewer Public Sewer
Water Public
Architectural Style Contemporary/Modern
Level or Stories Two
Construction Status Resale
Schools
Elementary Schools Rose Garden Elementary
Middle Schools Ray D Corbett Junior High School
High Schools Samuel Clemens High School
School District Schertz-Cibolo Universal City Isd
Others
HOA Name THE CROSSVINE
Tax ID 1304693
Security Features Security System Owned,Smoke Detector(s)
Acceptable Financing Cash, Conventional, FHA, Texas Vet, VA Loan
Listing Terms Cash, Conventional, FHA, Texas Vet, VA Loan
Financing VA
Read Less Info
Want to know what your home might be worth? Contact us for a FREE valuation!

Our team is ready to help you sell your home for the highest possible price ASAP
Bought with Susy Matheu • Yellow Rose Realty LLC

"My job is to find and attract mastery-based agents to the office, protect the culture, and make sure everyone is happy! "






