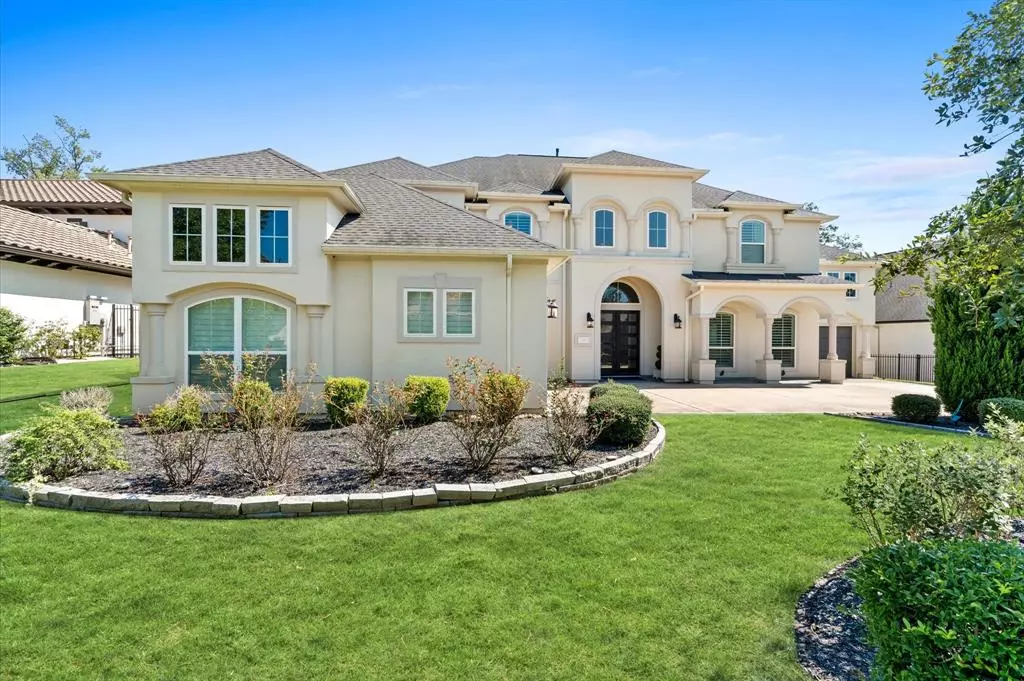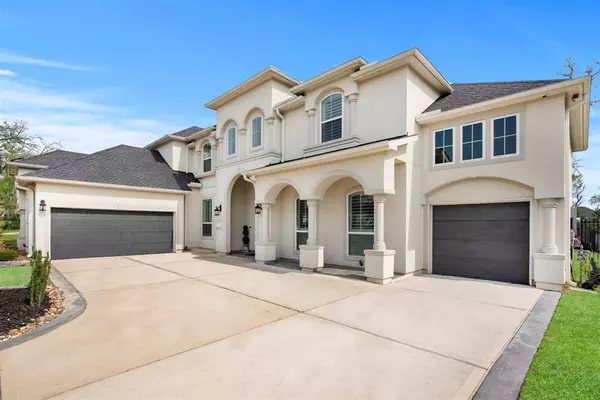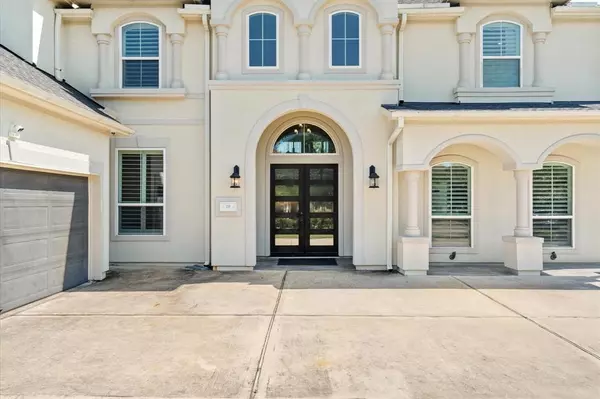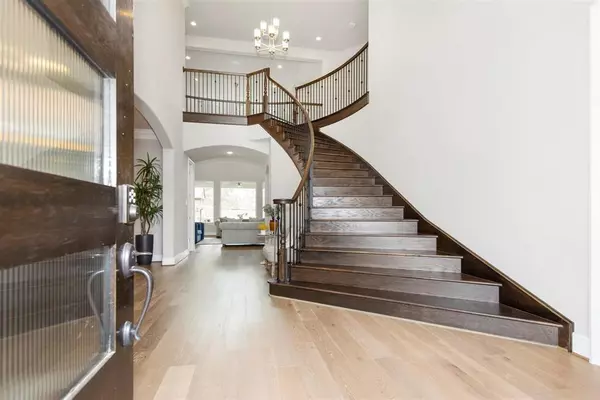$1,680,000
For more information regarding the value of a property, please contact us for a free consultation.
5 Beds
4.1 Baths
6,108 SqFt
SOLD DATE : 10/10/2024
Key Details
Property Type Single Family Home
Listing Status Sold
Purchase Type For Sale
Square Footage 6,108 sqft
Price per Sqft $278
Subdivision The Woodlands Creekside
MLS Listing ID 77921166
Sold Date 10/10/24
Style Contemporary/Modern
Bedrooms 5
Full Baths 4
Half Baths 1
Year Built 2018
Annual Tax Amount $26,108
Tax Year 2020
Lot Size 0.314 Acres
Acres 0.3143
Property Description
SHOWINGS start 9/14 at Open House from 1pm-3pm Welcome to this beautiful modern Toll Brothers home. This house is loaded with luxurious upgrades, floor plan extensions and stunning features you will love! 2 Bedrooms DOWN, Double staircases, hard wood floors throughout, butler's pantry, wine grotto, smart home capabilities Control 4 automation, large sleek gourmet kitchen with 2 quartz islands and high-end appliances. The owner's retreat is gorgeous with large windows, offers patio access, includes one generous closet and a dream custom-designed Texas size closet! This contemporary styled home has 3 spacious bedrooms up, huge open game room, media room with wet bar and wine fridge, 3 car garage with epoxy floors, plenty of storage space and built ins. Fully sodded, irrigation front and back. A pleasure to show MUST SEE! Don't miss the virtual tour!
Location
State TX
County Harris
Community The Woodlands
Area The Woodlands
Rooms
Bedroom Description 2 Bedrooms Down,Primary Bed - 1st Floor
Other Rooms 1 Living Area, Breakfast Room, Den, Family Room, Formal Dining, Gameroom Up, Home Office/Study, Media, Utility Room in House, Wine Room
Master Bathroom Primary Bath: Double Sinks, Primary Bath: Jetted Tub, Primary Bath: Separate Shower
Kitchen Breakfast Bar, Island w/o Cooktop, Kitchen open to Family Room, Pantry, Pot Filler, Soft Closing Drawers, Under Cabinet Lighting, Walk-in Pantry
Interior
Interior Features 2 Staircases, Alarm System - Owned, Fire/Smoke Alarm, Formal Entry/Foyer, High Ceiling, Prewired for Alarm System, Wet Bar, Wired for Sound
Heating Central Gas
Cooling Central Electric
Flooring Engineered Wood
Fireplaces Number 1
Fireplaces Type Gas Connections
Exterior
Exterior Feature Back Yard Fenced, Covered Patio/Deck, Sprinkler System, Subdivision Tennis Court
Parking Features Attached/Detached Garage
Garage Spaces 3.0
Roof Type Composition
Street Surface Concrete
Private Pool No
Building
Lot Description Subdivision Lot
Story 2
Foundation Slab
Lot Size Range 0 Up To 1/4 Acre
Builder Name Toll Brothers
Water Water District
Structure Type Stucco
New Construction No
Schools
Elementary Schools Creekview Elementary School
Middle Schools Creekside Park Junior High School
High Schools Tomball High School
School District 53 - Tomball
Others
Senior Community No
Restrictions Deed Restrictions
Tax ID 134-575-002-0040
Energy Description Ceiling Fans,Digital Program Thermostat,High-Efficiency HVAC
Acceptable Financing Cash Sale, Conventional
Tax Rate 2.7484
Disclosures Mud, Sellers Disclosure
Green/Energy Cert Energy Star Qualified Home
Listing Terms Cash Sale, Conventional
Financing Cash Sale,Conventional
Special Listing Condition Mud, Sellers Disclosure
Read Less Info
Want to know what your home might be worth? Contact us for a FREE valuation!

Our team is ready to help you sell your home for the highest possible price ASAP

Bought with JLA Realty

"My job is to find and attract mastery-based agents to the office, protect the culture, and make sure everyone is happy! "






