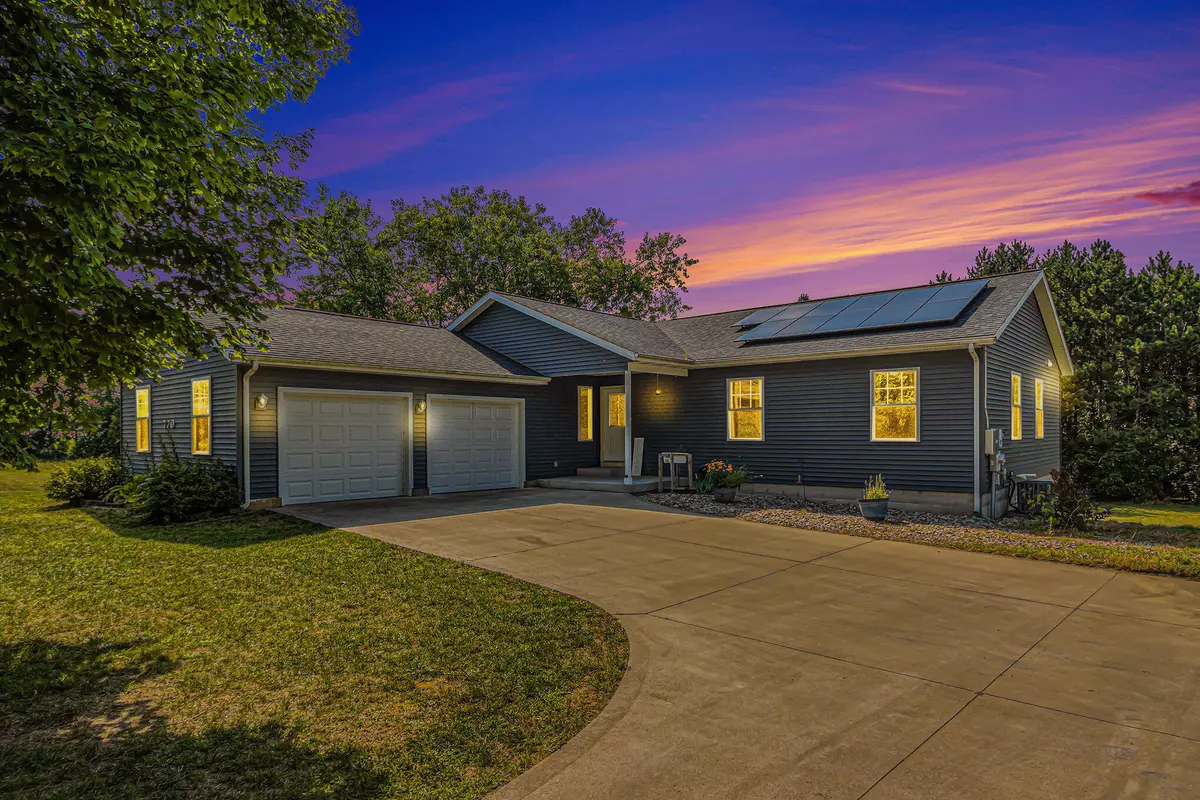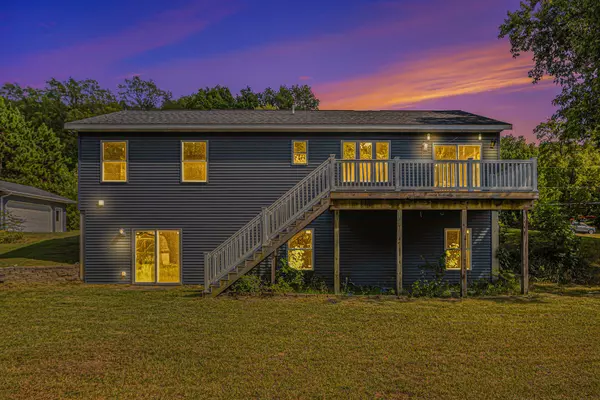$365,000
$400,000
8.8%For more information regarding the value of a property, please contact us for a free consultation.
5 Beds
2 Baths
1,572 SqFt
SOLD DATE : 10/02/2024
Key Details
Sold Price $365,000
Property Type Single Family Home
Sub Type Single Family Residence
Listing Status Sold
Purchase Type For Sale
Square Footage 1,572 sqft
Price per Sqft $232
Municipality Gun Plain Twp
MLS Listing ID 24042400
Sold Date 10/02/24
Style Ranch
Bedrooms 5
Full Baths 2
Year Built 2014
Annual Tax Amount $4,622
Tax Year 2024
Lot Size 3.300 Acres
Acres 3.3
Lot Dimensions 361X442X287X272X185
Property Description
2,002 finished sq. ft. walkout ranch in a private country setting on 3.3 acres. This great home features an attached 2 car garage with vehicle charging station as well as an additional detached 2 car garage for extra storage. Everything you need is on the main floor including the owner's suite with a private bathroom and jetted tub. Also on the main floor is a dedicated laundry room, 2 additional bedrooms and another full bathroom. The beautiful kitchen includes granite counters, stainless steel appliances, a center island snack bar and tons of cabinet space, as well as 2 large pantries. The kitchen, living room and dinning area are all open to each other with a vaulted ceiling and lovely wood floors. Off of the kitchen is a composite deck with great views of the spacious, wooded yard and garden area. The full walkout basement features 2 spacious finished rooms and is plumbed for a 3rd bathroom. The remaining basement area is a great rec room/ entertainment area as well as ample storage space. Enjoy watching beautiful sunsets over the open fields in your back yard and making s'mores around the fire in your private bonfire pit/camping area with two seasons worth of hardwood chopped and stacked. This home is also equipped with $40k worth of solar panels and an electric car charging station in the garage.
Agent is related to the seller.
Location
State MI
County Allegan
Area Greater Kalamazoo - K
Direction From M 43, head north on 6th St. Turn right on Marsh Rd. Home will be on left.
Rooms
Other Rooms Second Garage, Shed(s)
Basement Walk-Out Access
Interior
Interior Features Ceiling Fan(s), LP Tank Rented, Wood Floor, Kitchen Island, Eat-in Kitchen, Pantry
Heating Forced Air
Cooling Central Air
Fireplace false
Window Features Replacement,Window Treatments
Appliance Washer, Refrigerator, Range, Microwave, Dryer, Dishwasher
Laundry Laundry Room, Main Level
Exterior
Exterior Feature Porch(es), Patio, Deck(s)
Parking Features Detached, Attached
Garage Spaces 4.0
View Y/N No
Street Surface Paved
Garage Yes
Building
Lot Description Wooded
Story 1
Sewer Septic Tank
Water Well
Architectural Style Ranch
Structure Type Vinyl Siding
New Construction No
Schools
School District Plainwell
Others
Tax ID 08-015-001-20
Acceptable Financing Cash, FHA, VA Loan, Rural Development, MSHDA, Conventional
Listing Terms Cash, FHA, VA Loan, Rural Development, MSHDA, Conventional
Read Less Info
Want to know what your home might be worth? Contact us for a FREE valuation!

Our team is ready to help you sell your home for the highest possible price ASAP

"My job is to find and attract mastery-based agents to the office, protect the culture, and make sure everyone is happy! "






