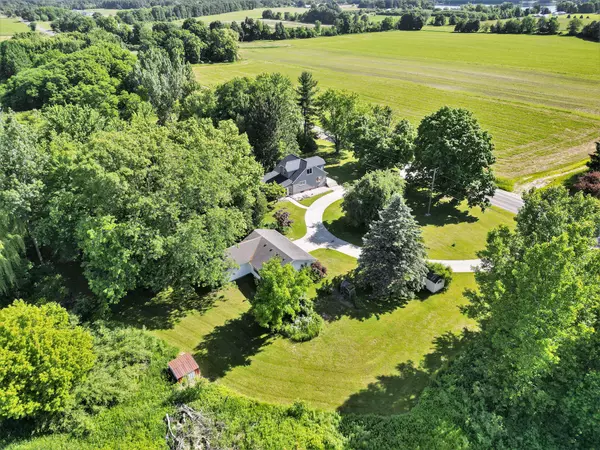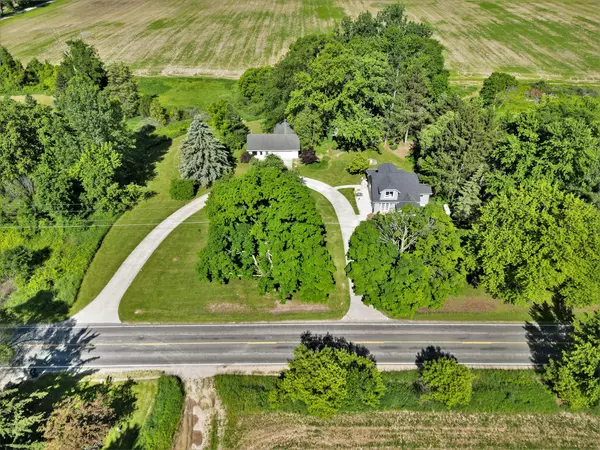$370,000
$349,500
5.9%For more information regarding the value of a property, please contact us for a free consultation.
4 Beds
2 Baths
1,452 SqFt
SOLD DATE : 09/27/2024
Key Details
Sold Price $370,000
Property Type Single Family Home
Sub Type Single Family Residence
Listing Status Sold
Purchase Type For Sale
Square Footage 1,452 sqft
Price per Sqft $254
Municipality Sherman Twp
MLS Listing ID 24030020
Sold Date 09/27/24
Style Farmhouse
Bedrooms 4
Full Baths 2
Year Built 1945
Annual Tax Amount $2,554
Tax Year 2024
Lot Size 8.620 Acres
Acres 8.62
Lot Dimensions 1077 x 327
Property Description
Welcome to 2981 Baldwin Ave, where you'll fade into the countryside and enjoy tranquility of farmhouse living. Recent renovations of this incredible home ensure that you'll enjoy a modern, yet rustic feel throughout. With the addition of full bathroom on the main floor, this 4 bed, 2 bath home has plenty of space to accommodate. An open concept with a beautiful new center island, really helps to open the space up and makes an ideal spot for entertaining guests. New AC, Furnace, water heater, and roof gives you peace of mind and longevity! Step outside and enjoy the newly built front deck, or take a walk on your very own 8.62 acres which includes some walking trails and an incredibly built tree house!! This one won't last long...set up your showing today!!
Location
State MI
County Newaygo
Area West Central - W
Direction North on Baldwin Ave. from 48th
Rooms
Basement Full, Michigan Basement, Slab
Interior
Interior Features Ceiling Fan(s), Garage Door Opener, Water Softener/Owned, Wood Floor, Kitchen Island, Eat-in Kitchen
Heating Forced Air
Cooling Central Air
Fireplace false
Window Features Insulated Windows
Appliance Washer, Refrigerator, Range, Oven, Microwave, Dryer, Dishwasher
Laundry Lower Level
Exterior
Exterior Feature Play Equipment, Deck(s), 3 Season Room
Parking Features Detached
Garage Spaces 2.0
Utilities Available Phone Available, Electricity Available, Cable Available, Phone Connected, Cable Connected, High-Speed Internet
View Y/N No
Street Surface Paved
Garage Yes
Building
Lot Description Level, Wooded
Story 2
Sewer Septic Tank, Private Sewer
Water Private Water, Well
Architectural Style Farmhouse
Structure Type Vinyl Siding
New Construction No
Schools
Elementary Schools Fremont Public, Fremont Christian
Middle Schools Fremont Middle, Fremont Christian Middle
High Schools Fremont High School
School District Fremont
Others
Tax ID 621420400005
Acceptable Financing Cash, FHA, VA Loan, Rural Development, Conventional
Listing Terms Cash, FHA, VA Loan, Rural Development, Conventional
Read Less Info
Want to know what your home might be worth? Contact us for a FREE valuation!

Our team is ready to help you sell your home for the highest possible price ASAP

"My job is to find and attract mastery-based agents to the office, protect the culture, and make sure everyone is happy! "






