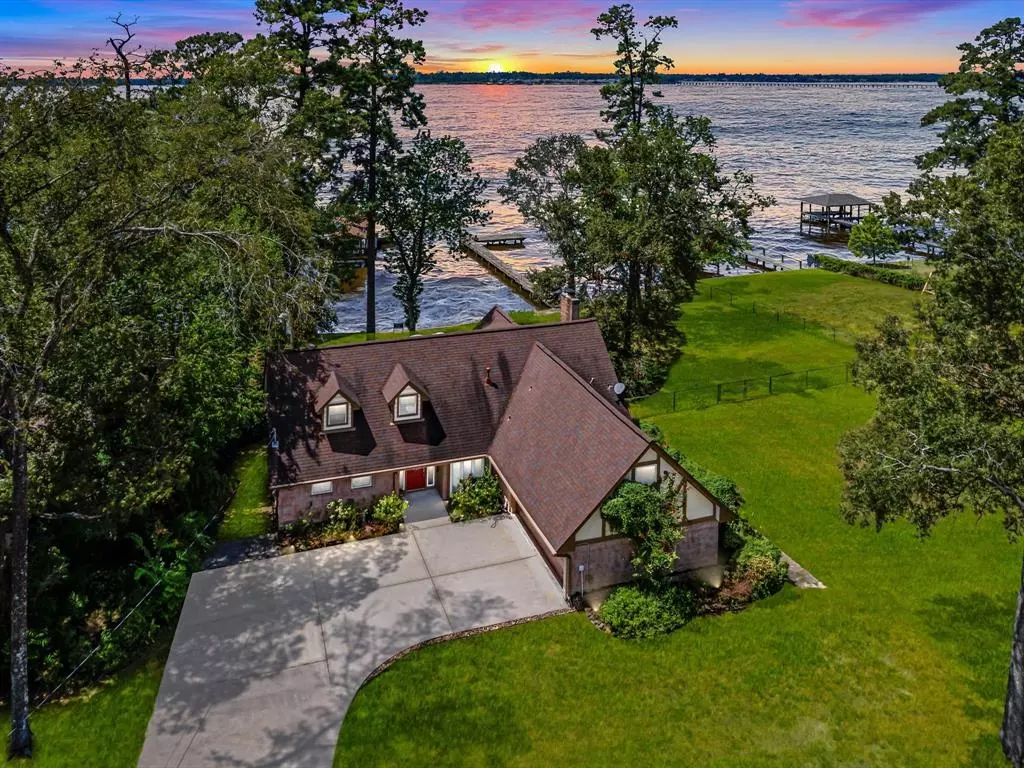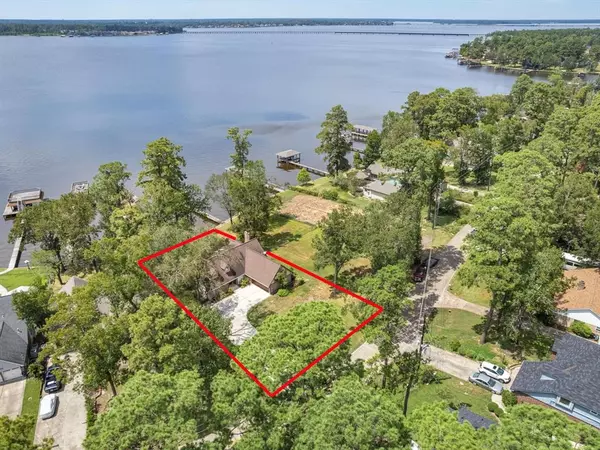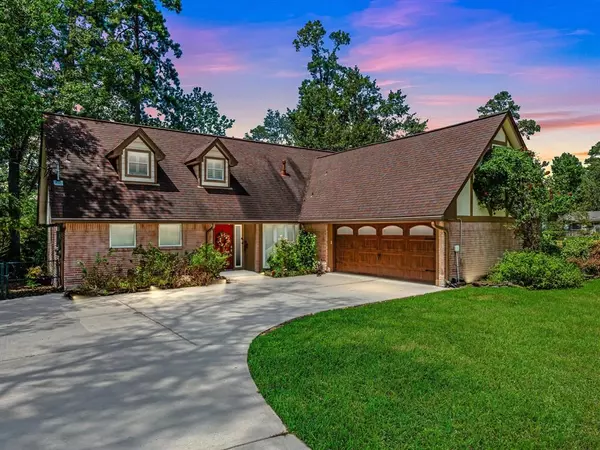$474,990
For more information regarding the value of a property, please contact us for a free consultation.
3 Beds
2.1 Baths
2,727 SqFt
SOLD DATE : 10/02/2024
Key Details
Property Type Single Family Home
Listing Status Sold
Purchase Type For Sale
Square Footage 2,727 sqft
Price per Sqft $220
Subdivision Indian Shores
MLS Listing ID 17563957
Sold Date 10/02/24
Style Traditional
Bedrooms 3
Full Baths 2
Half Baths 1
HOA Fees $30/qua
HOA Y/N 1
Year Built 1967
Annual Tax Amount $11,182
Tax Year 2023
Lot Size 0.406 Acres
Acres 0.406
Property Description
LAKEFRONT Home with open water views of Lake Houston! Situated on a gently sloped home-site with breathtaking westerly views, this timeless 2-story sits in the Indian Shores subdivision of Crosby, zoned to Crosby ISD. The home sits comfortably in the mid section of this spacious lakefront lot, offering ample room in the front & backyard. Plenty of room for parking with the extended driveway and side entry 2-car garage. The interior floor plan boasts approximately 2,750sqft of comfortable living space, including a downstairs primary suite with private exterior deck access, and a bathroom that hosts an expansive walk-in shower. The main living areas are designed w/ an open concept, presenting lake views from every window. Wood tile stretches through the first floor living spaces, and a thoughtfully remodeled kitchen overlooks it all. Enjoy an abundance of covered back porch deck area! Concrete bulkhead, extended pier leads to a boat and separate ski/kayak house! Come live the lake life!
Location
State TX
County Harris
Area Crosby Area
Rooms
Other Rooms Den, Family Room, Living/Dining Combo, Utility Room in House
Master Bathroom Half Bath, Primary Bath: Shower Only, Secondary Bath(s): Tub/Shower Combo
Den/Bedroom Plus 4
Kitchen Kitchen open to Family Room
Interior
Interior Features Crown Molding, Window Coverings
Heating Central Gas
Cooling Central Electric
Flooring Tile, Wood
Fireplaces Number 1
Fireplaces Type Gas Connections
Exterior
Exterior Feature Back Yard, Covered Patio/Deck
Parking Features Attached Garage
Garage Spaces 2.0
Waterfront Description Boat House,Bulkhead,Concrete Bulkhead,Lakefront,Pier
Roof Type Composition
Private Pool No
Building
Lot Description Subdivision Lot, Water View, Waterfront
Story 2
Foundation Pier & Beam, Slab
Lot Size Range 0 Up To 1/4 Acre
Sewer Public Sewer
Water Public Water
Structure Type Brick,Cement Board
New Construction No
Schools
Elementary Schools Newport Elementary School
Middle Schools Crosby Middle School (Crosby)
High Schools Crosby High School
School District 12 - Crosby
Others
HOA Fee Include Clubhouse,Grounds,Recreational Facilities
Senior Community No
Restrictions Deed Restrictions
Tax ID 097-287-000-0035
Energy Description Ceiling Fans
Acceptable Financing Cash Sale, Conventional, FHA, VA
Tax Rate 2.418
Disclosures Sellers Disclosure
Listing Terms Cash Sale, Conventional, FHA, VA
Financing Cash Sale,Conventional,FHA,VA
Special Listing Condition Sellers Disclosure
Read Less Info
Want to know what your home might be worth? Contact us for a FREE valuation!

Our team is ready to help you sell your home for the highest possible price ASAP

Bought with RE/MAX 5 Star Realty

"My job is to find and attract mastery-based agents to the office, protect the culture, and make sure everyone is happy! "






