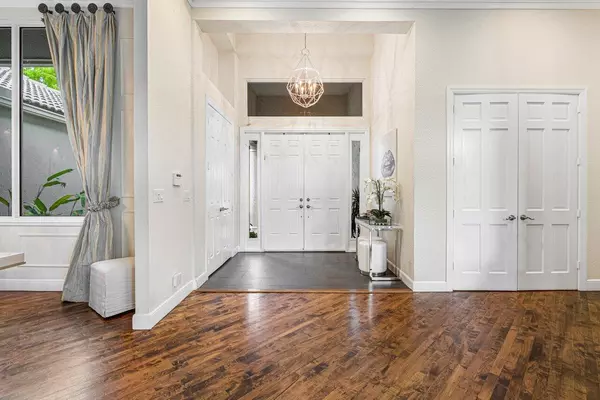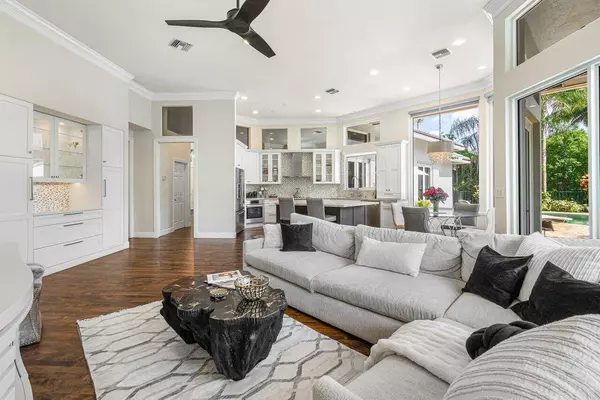Bought with Property One Realty LLC
$2,100,000
$2,295,000
8.5%For more information regarding the value of a property, please contact us for a free consultation.
5 Beds
4.1 Baths
3,453 SqFt
SOLD DATE : 10/01/2024
Key Details
Sold Price $2,100,000
Property Type Single Family Home
Sub Type Single Family Detached
Listing Status Sold
Purchase Type For Sale
Square Footage 3,453 sqft
Price per Sqft $608
Subdivision The Hamptons
MLS Listing ID RX-11008563
Sold Date 10/01/24
Style < 4 Floors
Bedrooms 5
Full Baths 4
Half Baths 1
Construction Status Resale
Membership Fee $120,000
HOA Fees $733/mo
HOA Y/N Yes
Year Built 1989
Annual Tax Amount $19,344
Tax Year 2023
Lot Size 0.276 Acres
Property Description
Enter a state of bliss in this 5 BD / 4.5 BA dream home in the highly coveted Hamptons of Woodfield Country Club, where sleek design meets ultimate comfort. A beautiful and expansive one-story with vaulted ceilings and hardwood floors, it offers the perfect blend of space for both entertaining and intimate enjoyment. Bathed in natural light from wide windows and sliding doors, this warm and inviting home features luxurious outdoor space perfect for peaceful lounging or hosting. This home boasts a beautifully renovated kitchen, featuring modern fixtures, a spacious island with seating, and ample storage. With a three-way-split bedroom plan, enjoy privacy in the primary and guest bedrooms while the secondary rooms boast gorgeous white marble modern bathrooms.
Location
State FL
County Palm Beach
Community Woodfield Country Club
Area 4660
Zoning RE1(ci
Rooms
Other Rooms Family
Master Bath Dual Sinks, Mstr Bdrm - Ground, Separate Shower, Separate Tub
Interior
Interior Features Built-in Shelves, Fireplace(s), Foyer, Kitchen Island, Walk-in Closet
Heating Central
Cooling Central
Flooring Tile, Wood Floor
Furnishings Furniture Negotiable
Exterior
Exterior Feature None
Parking Features 2+ Spaces, Garage - Attached
Garage Spaces 2.0
Pool Inground, Spa
Community Features Gated Community
Utilities Available Cable
Amenities Available Basketball, Cafe/Restaurant, Clubhouse, Elevator, Fitness Center, Game Room, Golf Course, Lobby, Pickleball, Playground, Pool, Putting Green, Sauna, Soccer Field, Spa-Hot Tub, Tennis
Waterfront Description None
View Pool
Roof Type Concrete Tile
Exposure East
Private Pool Yes
Building
Lot Description 1/4 to 1/2 Acre
Story 1.00
Foundation CBS
Construction Status Resale
Schools
Elementary Schools Calusa Elementary School
Middle Schools Omni Middle School
High Schools Spanish River Community High School
Others
Pets Allowed Restricted
HOA Fee Include Lawn Care,Security,Trash Removal
Senior Community No Hopa
Restrictions Buyer Approval
Acceptable Financing Cash, Conventional
Horse Property No
Membership Fee Required Yes
Listing Terms Cash, Conventional
Financing Cash,Conventional
Pets Allowed No Aggressive Breeds
Read Less Info
Want to know what your home might be worth? Contact us for a FREE valuation!

Our team is ready to help you sell your home for the highest possible price ASAP

"My job is to find and attract mastery-based agents to the office, protect the culture, and make sure everyone is happy! "






