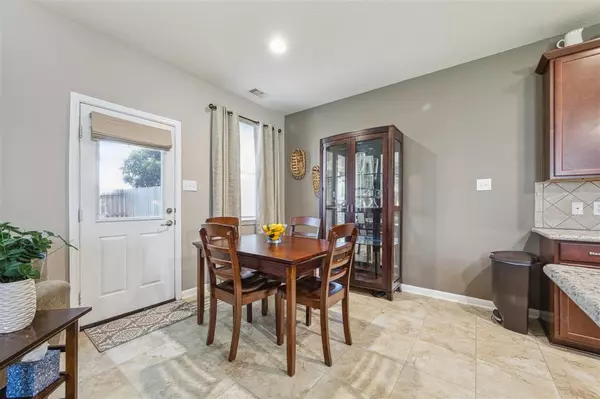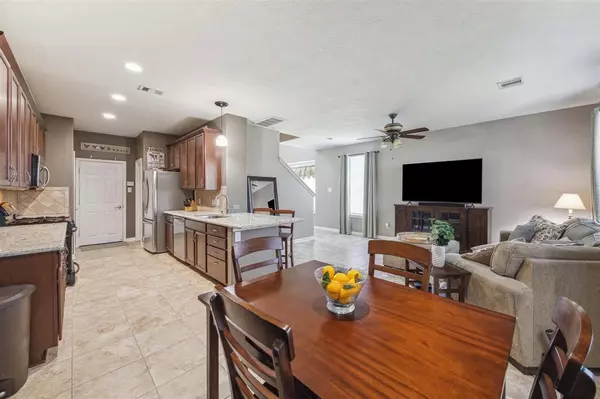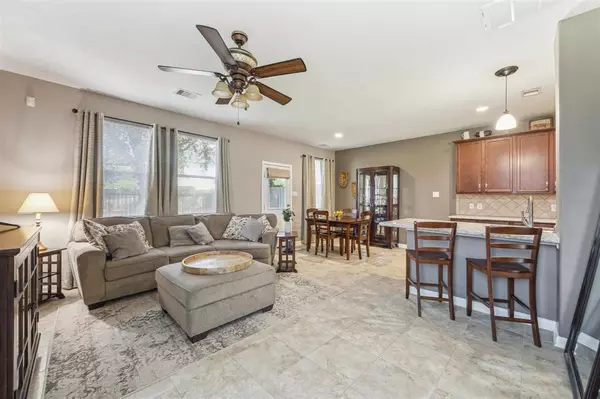$245,000
For more information regarding the value of a property, please contact us for a free consultation.
3 Beds
2.1 Baths
1,702 SqFt
SOLD DATE : 09/27/2024
Key Details
Property Type Townhouse
Sub Type Townhouse
Listing Status Sold
Purchase Type For Sale
Square Footage 1,702 sqft
Price per Sqft $141
Subdivision Retreat In Bay Colony 2004
MLS Listing ID 58087464
Sold Date 09/27/24
Style Other Style
Bedrooms 3
Full Baths 2
Half Baths 1
HOA Fees $150/mo
Year Built 2008
Annual Tax Amount $4,822
Tax Year 2023
Lot Size 3,465 Sqft
Property Description
THIS GORGEOUS TOWNHOME PROVIDES THE PERFECT LAYOUT OF A THREE-BEDROOM HOME OFFERING THE LIVING AREA DOWN AND PRIVACY WITH SPACIOUS BEDROOMS UP. WALK-IN CLOSETS IN EACH ROOM AND AN OFFICE NICHE ADD A PERFECT DESIGNATED AREA FOR WORK-AT-HOME USE OR THE KIDS HOMEWORK AREA. THIS CORNER LOT PROVIDES ADDITIONAL YARD SPACE AND PRIVACY. GRANITE COUNTERTOPS ADD BEAUTY AND THE KITCHEN OPENS UP TO THE LIVING AREA, WHICH IS GREAT FOR ENTERTAINING GUESTS AND EASY FLOW OF THE ROOM. THE DINING AREA LOOKS OUT TO THE SPACIOUS FENCED-IN BACKYARD FEATURING AN EXTENDED PATIO FOR OUTDOOR ENJOYMENT AND THE APPLIANCES ARE INCLUDED MAKING THE HOME COMPLETE FOR YOUR CONVENIENCE AND SAVINGS! THE EXTERIOR WAS PAINTED AND THE ROOF WAS REPLACED IN 2022. MAKE THIS YOUR HOME TODAY!
Location
State TX
County Galveston
Area League City
Rooms
Bedroom Description All Bedrooms Up,En-Suite Bath,Walk-In Closet
Other Rooms Den, Kitchen/Dining Combo, Utility Room in House
Den/Bedroom Plus 3
Kitchen Breakfast Bar, Island w/o Cooktop, Kitchen open to Family Room
Interior
Interior Features Fire/Smoke Alarm, Refrigerator Included
Heating Central Gas
Cooling Central Electric
Flooring Carpet, Tile
Dryer Utilities 1
Laundry Utility Rm in House
Exterior
Exterior Feature Back Green Space, Back Yard, Fenced, Front Yard, Side Green Space, Side Yard
Parking Features Attached Garage
Garage Spaces 2.0
Roof Type Composition
Street Surface Concrete,Curbs
Private Pool No
Building
Story 2
Unit Location On Corner
Entry Level Level 1
Foundation Slab
Builder Name LENNAR
Sewer Public Sewer
Water Public Water
Structure Type Cement Board,Wood
New Construction No
Schools
Elementary Schools Calder Road Elementary School
Middle Schools Lobit Middle School
High Schools Dickinson High School
School District 17 - Dickinson
Others
HOA Fee Include Exterior Building,Grounds
Senior Community No
Tax ID 6906-0003-0016-000
Energy Description Ceiling Fans
Acceptable Financing Cash Sale, Conventional
Tax Rate 2.1834
Disclosures Sellers Disclosure
Listing Terms Cash Sale, Conventional
Financing Cash Sale,Conventional
Special Listing Condition Sellers Disclosure
Read Less Info
Want to know what your home might be worth? Contact us for a FREE valuation!

Our team is ready to help you sell your home for the highest possible price ASAP

Bought with Infinity Real Estate Group

"My job is to find and attract mastery-based agents to the office, protect the culture, and make sure everyone is happy! "






