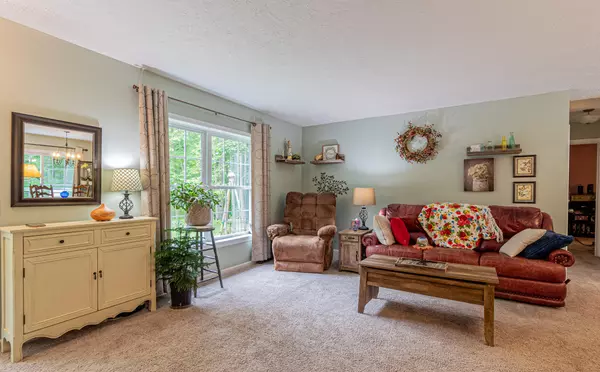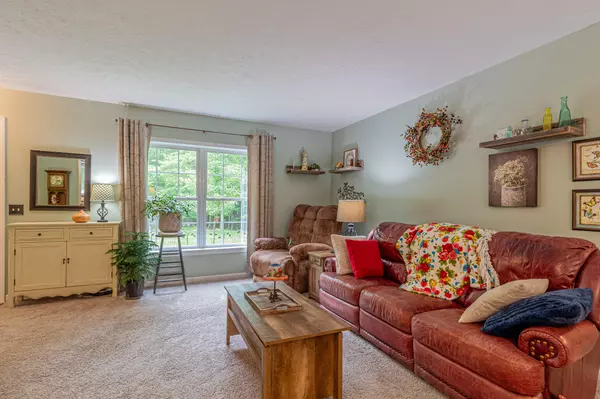$259,900
$259,900
For more information regarding the value of a property, please contact us for a free consultation.
3 Beds
2 Baths
1,352 SqFt
SOLD DATE : 09/24/2024
Key Details
Sold Price $259,900
Property Type Single Family Home
Sub Type Single Family Residence
Listing Status Sold
Purchase Type For Sale
Square Footage 1,352 sqft
Price per Sqft $192
Municipality Morton Twp
Subdivision Hidden Valley Estates
MLS Listing ID 24031021
Sold Date 09/24/24
Style Ranch
Bedrooms 3
Full Baths 2
HOA Fees $69/ann
HOA Y/N true
Year Built 2004
Annual Tax Amount $1,866
Tax Year 2023
Lot Size 0.400 Acres
Acres 0.4
Lot Dimensions 90 x 170 x 121 x 170
Property Description
Cute ranch home is located close to Finger Lake with many updates ready for you call your own! Main level features three generous bedrooms and two full baths. Primary bath remodel features low threshold shower and grab bars. Kitchen has newer appliances and laundry features stackable washer and dryer. Lower basement is ready for your creative vision! Tall 9' ceilings provide plenty of clearance for...say...a GOLF SIMULATOR...and walls are studded with vapor barrier ready for insulation and drywall! Other recent improvements include: new roof (2023), all new insulation in attic (2023), appliances (2022) and vinyl flooring (2024). Ownership in Canadian Lakes includes free golf at two courses, pools, beaches, and much more! Don't miss this solid home ready for you...schedule a tour!
Location
State MI
County Mecosta
Area West Central - W
Direction From Buchanan Road: N onto N. Island Drive then quick R onto Heather Lane...Follow Heather Ln. to Thornapple and turn R...follow Thornapple to Shawnee and turn L...Take first Jenny Lane on R and follow to home on R side of street at top of hill.
Rooms
Basement Daylight, Full
Interior
Interior Features Garage Door Opener, Laminate Floor, Pantry
Heating Forced Air
Cooling Central Air
Fireplace false
Window Features Low-Emissivity Windows,Skylight(s),Screens,Bay/Bow,Window Treatments
Appliance Washer, Refrigerator, Range, Oven, Microwave, Dryer, Disposal, Dishwasher
Laundry Electric Dryer Hookup, Gas Dryer Hookup, In Hall, Main Level, Washer Hookup
Exterior
Exterior Feature Porch(es), Deck(s)
Parking Features Garage Faces Front, Garage Door Opener, Attached
Garage Spaces 2.0
Utilities Available Phone Available, Natural Gas Available, Electricity Available, Cable Available, Phone Connected, Natural Gas Connected, Cable Connected, High-Speed Internet
Amenities Available Airport Landing Strip, Baseball Diamond, Beach Area, Campground, Clubhouse, Fitness Center, Golf Membership, Indoor Pool, Library, Meeting Room, Pets Allowed, Playground, Pool, Restaurant/Bar, Sauna, Security, Spa/Hot Tub, Storage, Tennis Court(s), Trail(s), Boat Launch, Other
Waterfront Description Channel,Lake,Pond,River
View Y/N No
Street Surface Unimproved
Handicap Access 36' or + Hallway, Accessible Mn Flr Bedroom, Grab Bar Mn Flr Bath, Lever Door Handles, Low Threshold Shower
Garage Yes
Building
Lot Description Level, Wooded, Golf Community
Story 1
Sewer Septic Tank
Water Well
Architectural Style Ranch
Structure Type Vinyl Siding
New Construction No
Schools
School District Chippewa Hills
Others
HOA Fee Include Other,Snow Removal
Tax ID 5411-180-174-000
Acceptable Financing Cash, FHA, Rural Development, MSHDA, Conventional
Listing Terms Cash, FHA, Rural Development, MSHDA, Conventional
Read Less Info
Want to know what your home might be worth? Contact us for a FREE valuation!

Our team is ready to help you sell your home for the highest possible price ASAP

"My job is to find and attract mastery-based agents to the office, protect the culture, and make sure everyone is happy! "






