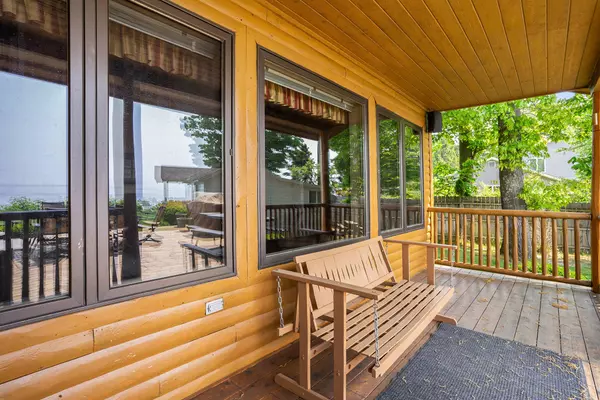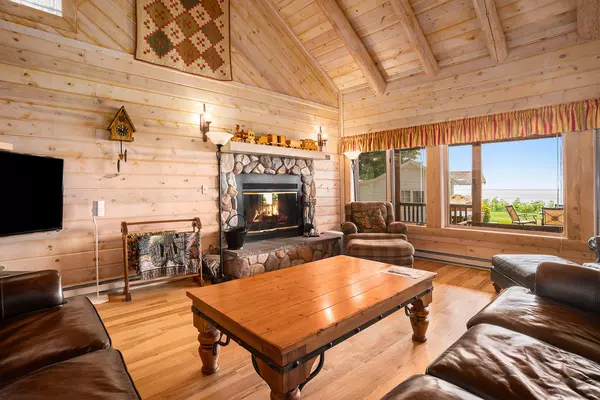$1,050,000
$1,158,000
9.3%For more information regarding the value of a property, please contact us for a free consultation.
4 Beds
2 Baths
2,129 SqFt
SOLD DATE : 09/13/2024
Key Details
Sold Price $1,050,000
Property Type Single Family Home
Sub Type Single Family Residence
Listing Status Sold
Purchase Type For Sale
Square Footage 2,129 sqft
Price per Sqft $493
Municipality Summit Twp
MLS Listing ID 24017399
Sold Date 09/13/24
Style Traditional
Bedrooms 4
Full Baths 2
Year Built 1996
Annual Tax Amount $13,735
Tax Year 2024
Lot Size 2.520 Acres
Acres 2.52
Lot Dimensions 100 x 1100
Property Description
YOUR LAKE MICHIGAN GET-AWAY!!! This custom built 4 bed, 2 bath, 2,129 sqft home boasts a rustic finish with all of the modern amenities throughout. The vaulted main room includes a large wood burning fireplace & the large main floor Master, Laundry, & the two-car attached garage only adds to the home's function. It's ideal for large gatherings with a spacious dining area & loads of bunk space. Enjoy wonderful views of Lake Michigan from your front porch & beautifully landscaped yard. Spend countless days on your own 100' of private sandy beach frontage. All of this is just across from Bortell's Fisheries, & up the road from Summit Township Park, two local favorites. Currently under VRBO rentals. Furnishings are available. Call today to schedule a tour of this rare opportunity
Location
State MI
County Mason
Area Masonoceanamanistee - O
Direction From Ludington: S on Old PM Hwy, W on Meisenheimer, S on Lakeshore to property on the W side of road across from Bortell's.
Body of Water Lake Michigan
Rooms
Other Rooms Shed(s), Guest House
Basement Full
Interior
Interior Features Ceiling Fan(s), Ceramic Floor, Garage Door Opener, Gas/Wood Stove, Guest Quarters, Satellite System, Security System, Wood Floor
Heating Baseboard
Cooling Window Unit(s)
Fireplaces Number 1
Fireplaces Type Living Room, Wood Burning
Fireplace true
Window Features Skylight(s),Screens,Insulated Windows
Laundry Main Level
Exterior
Exterior Feature Deck(s)
Parking Features Attached
Garage Spaces 2.0
Utilities Available Phone Available, Electricity Available, Phone Connected
Waterfront Description Lake
View Y/N No
Street Surface Paved
Handicap Access Covered Entrance
Garage Yes
Building
Lot Description Level, Wooded
Story 2
Sewer Septic Tank
Water Well
Architectural Style Traditional
Structure Type Wood Siding
New Construction No
Schools
Elementary Schools Ludington Elementary
Middle Schools Oj Dejonge Middle
High Schools Ludington High School
School District Ludington
Others
Tax ID 014-123-029-00
Acceptable Financing Cash, Conventional
Listing Terms Cash, Conventional
Read Less Info
Want to know what your home might be worth? Contact us for a FREE valuation!

Our team is ready to help you sell your home for the highest possible price ASAP

"My job is to find and attract mastery-based agents to the office, protect the culture, and make sure everyone is happy! "






