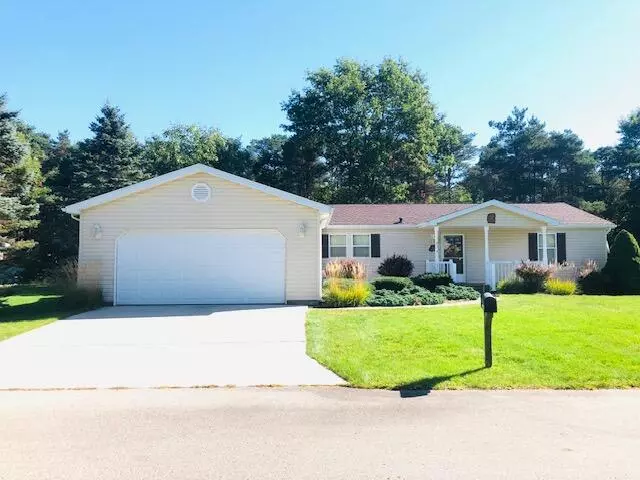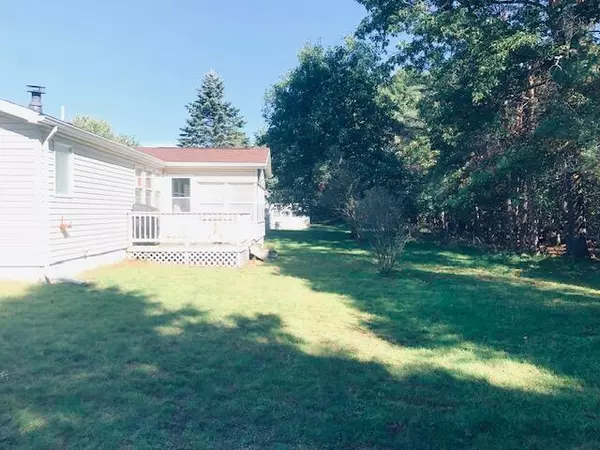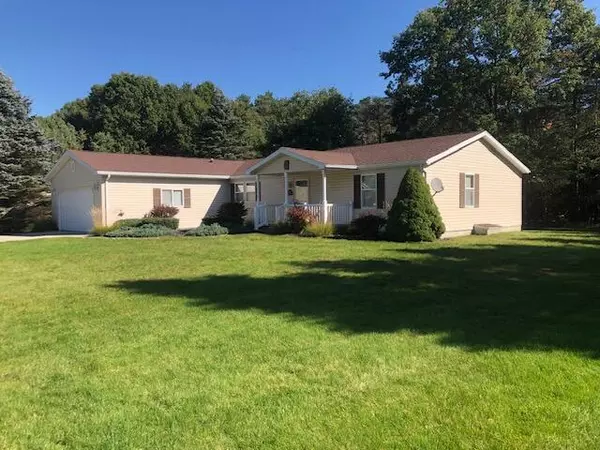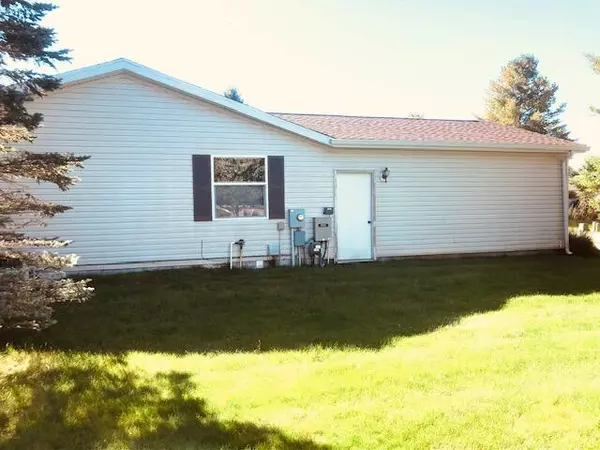$134,900
$134,900
For more information regarding the value of a property, please contact us for a free consultation.
3 Beds
2 Baths
1,500 SqFt
SOLD DATE : 09/20/2024
Key Details
Sold Price $134,900
Property Type Single Family Home
Sub Type Single Family Residence
Listing Status Sold
Purchase Type For Sale
Square Footage 1,500 sqft
Price per Sqft $89
Municipality Morton Twp
Subdivision Sunset Shores
MLS Listing ID 24026512
Sold Date 09/20/24
Style Ranch
Bedrooms 3
Full Baths 2
HOA Fees $867
HOA Y/N true
Year Built 1997
Tax Year 2023
Lot Size 3,103 Sqft
Acres 0.07
Property Description
This 1500 SqFt Ranch is located on a spacious lot in Sunset Shores, a land lease area in Canadian Lakes, MI. This 3 Bdrm, 2 Full Bath home features a N/G fireplace in the Great Room. The owner has made many upgrades since purchasing the home in 2007 - new Primary Bathroom, Paint, Carpet, Full House Generator, Covered Porch & more. This home is move in ready - nothing to do but bring your furniture and belongings. Trustee will be providing a Home Warranty for the buyer.
Location
State MI
County Mecosta
Area West Central - W
Direction Take Pierce Rd to Sunset Shores entrance. Turn right on Schooner Lane and travel about 1/3 mile. House is on the right side of street; just as you get to Shipyard Row on the left.
Rooms
Basement Crawl Space
Interior
Interior Features Ceiling Fan(s), Garage Door Opener, Generator, Kitchen Island, Eat-in Kitchen
Heating Forced Air
Cooling Central Air
Fireplaces Number 1
Fireplaces Type Living Room
Fireplace true
Window Features Skylight(s),Screens
Appliance Washer, Refrigerator, Microwave, Dryer, Disposal, Dishwasher, Built-In Gas Oven
Laundry Main Level, Other, Sink
Exterior
Exterior Feature Other, Tennis Court(s), Deck(s), 3 Season Room
Parking Features Attached
Garage Spaces 2.0
Utilities Available Phone Connected, Natural Gas Connected
Amenities Available Airport Landing Strip, Baseball Diamond, Beach Area, Campground, Clubhouse, Fitness Center, Indoor Pool, Library, Meeting Room, Pets Allowed, Playground, Restaurant/Bar, Sauna, Security, Skiing, Spa/Hot Tub, Storage, Tennis Court(s), Boat Launch, Other
Waterfront Description Lake,Pond
View Y/N No
Street Surface Paved
Garage Yes
Building
Lot Description Level, Sidewalk
Story 1
Sewer Septic Tank
Water Well
Architectural Style Ranch
Structure Type Vinyl Siding
New Construction No
Schools
School District Chippewa Hills
Others
HOA Fee Include Water,Trash,Snow Removal,Lawn/Yard Care
Tax ID 5411929003029
Acceptable Financing Cash
Listing Terms Cash
Read Less Info
Want to know what your home might be worth? Contact us for a FREE valuation!

Our team is ready to help you sell your home for the highest possible price ASAP

"My job is to find and attract mastery-based agents to the office, protect the culture, and make sure everyone is happy! "






