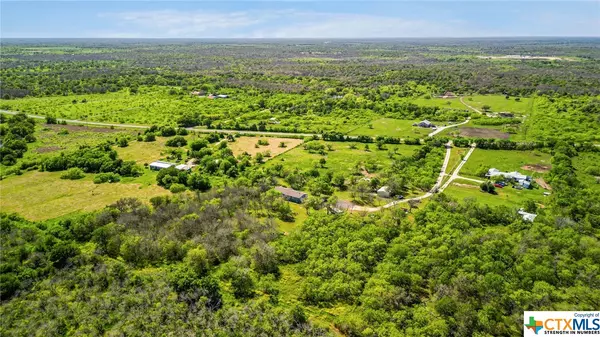$575,000
For more information regarding the value of a property, please contact us for a free consultation.
4 Beds
2 Baths
2,432 SqFt
SOLD DATE : 09/19/2024
Key Details
Property Type Manufactured Home
Sub Type Manufactured Home
Listing Status Sold
Purchase Type For Sale
Square Footage 2,432 sqft
Price per Sqft $228
Subdivision Carper, Wm M
MLS Listing ID 539791
Sold Date 09/19/24
Style Other,SeeRemarks
Bedrooms 4
Full Baths 2
Construction Status Resale
HOA Y/N No
Year Built 2009
Lot Size 10.005 Acres
Acres 10.005
Property Description
Welcome to your picturesque countryside retreat on a sprawling 10-acre property, where nature's beauty meets rural charm! Nestled amidst lush trees , this property offers an idyllic setting for those seeking a retreat from the hustle and bustle of city life. The property features a barn, a small chicken coop, tool shed, open shed, well and an open concept manufactured home. The barn has two spacious horse stalls equipped with light, perfect for accommodating your beloved equine companions. Whether you're an avid equestrian or simply appreciate the allure of country living, this is perfect for horse lovers. Discover endless potential with a versatile shed boasting ADU potential, presenting an ideal opportunity for expansion, rental income, or accommodating guests. The main residence, a 4-bedroom, 2-bathroom home spanning 2,432 square feet, offers comfortable and spacious living quarters for you and your family. Featuring an open floor plan, abundant natural light, and picturesque views of the surrounding landscape. Live comfortably on the property while you build your dream home, then transform the existing residence into a guest house or rental income opportunity. Just a stone's throw away, a new acreage community of custom homes beckons, further enhancing the potential of this extraordinary property. Escape to your own private oasis, where the beauty of nature unfolds before your eyes and the promise of endless possibilities awaits. No HOA ! Schedule your private tour today and seize the opportunity to make your country living dreams a reality!
Location
State TX
County Bastrop
Interior
Interior Features All Bedrooms Down, Ceiling Fan(s), Dining Area, Separate/Formal Dining Room, Garden Tub/Roman Tub, Laminate Counters, Multiple Living Areas, Open Floorplan, See Remarks, Separate Shower, Tub Shower, Vanity, Breakfast Area, Kitchen Island, Kitchen/Dining Combo, Pantry
Heating Central, Electric, Fireplace(s)
Cooling Central Air, Electric
Flooring Tile, Vinyl
Fireplaces Number 1
Fireplaces Type Family Room, Wood Burning
Fireplace Yes
Appliance Dishwasher, Electric Cooktop, Electric Range, Electric Water Heater, Refrigerator, Microwave, Range, Water Softener Owned
Laundry Electric Dryer Hookup, Laundry in Utility Room, Laundry Room
Exterior
Exterior Feature Horse Facilities, Rain Gutters, Storage
Parking Features Detached Carport
Carport Spaces 2
Fence Full
Pool None
Community Features None
Utilities Available Electricity Available, Water Available
View Y/N Yes
Water Access Desc Public,Private,Well
View Panoramic, Rural, Trees/Woods
Roof Type Composition,Shingle
Building
Lot Description 10-20 Acres, Horse Property, Mature Trees, Wooded
Faces North
Entry Level One
Foundation Pillar/Post/Pier
Sewer Public Sewer, Septic Tank
Water Public, Private, Well
Architectural Style Other, SeeRemarks
Level or Stories One
Additional Building Shed(s), Barn(s), Outbuilding, Storage
Construction Status Resale
Schools
School District Bastrop Isd
Others
Tax ID 78521
Acceptable Financing Cash, Conventional, FHA, VA Loan
Listing Terms Cash, Conventional, FHA, VA Loan
Financing Seller Financing
Read Less Info
Want to know what your home might be worth? Contact us for a FREE valuation!

Our team is ready to help you sell your home for the highest possible price ASAP
Bought with NON-MEMBER AGENT • Non Member Office

"My job is to find and attract mastery-based agents to the office, protect the culture, and make sure everyone is happy! "






