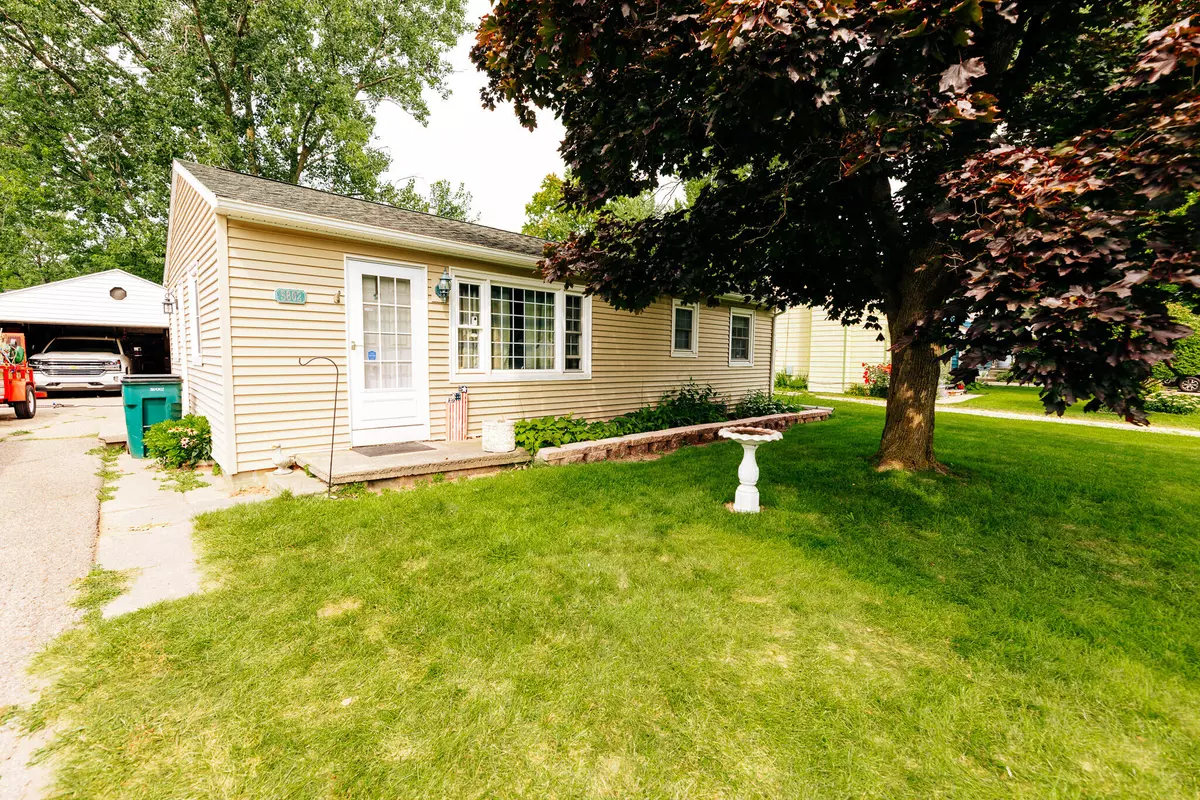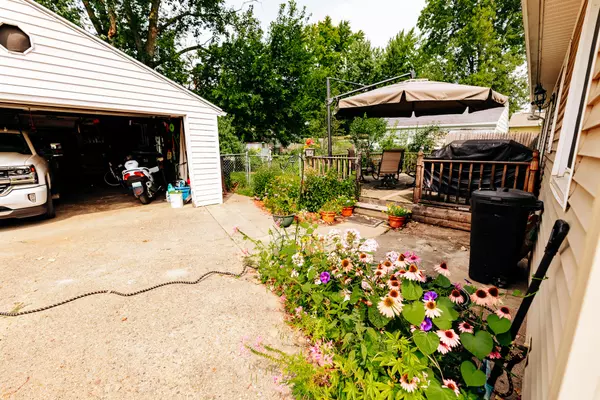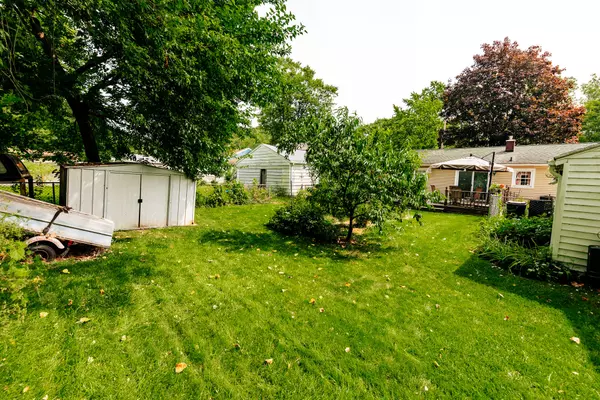$150,000
$154,900
3.2%For more information regarding the value of a property, please contact us for a free consultation.
2 Beds
1 Bath
912 SqFt
SOLD DATE : 09/19/2024
Key Details
Sold Price $150,000
Property Type Single Family Home
Sub Type Single Family Residence
Listing Status Sold
Purchase Type For Sale
Square Footage 912 sqft
Price per Sqft $164
Municipality Ingham Twp
Subdivision Burnett Subdivision
MLS Listing ID 24042902
Sold Date 09/19/24
Style Ranch
Bedrooms 2
Full Baths 1
Year Built 1958
Annual Tax Amount $2,008
Tax Year 2023
Lot Size 7,405 Sqft
Acres 0.17
Lot Dimensions 60 x120 x60x 120
Property Description
Welcome to 5802 Hilliard. This adorable ranch home sits perfectly in the cozy Burnett Subdivision. This home is finished with 2 beds, 1 bath, a full partially finished basement with a corner bar, a 2-stall garage with an added workspace area on the back. You will find cared for landscaping along with a peach tree and pear tree in a private fenced in backyard. You will enjoy the spacious deck out back for relaxing, grilling, or having an evening fire. This home comes with a furnace and central air warranty good through September 2030, all kitchen appliances, washer, dryer, bar mini fridge, and bar chairs. Don't miss this opportunity to call 5802 Hilliard home!
Location
State MI
County Ingham
Area Ingham County - 20
Direction Take 96 to S Washington Ave, to W Miller Rd to Hilliard, to home.
Rooms
Basement Full
Interior
Interior Features Ceiling Fan(s), Garage Door Opener, Laminate Floor, Wood Floor, Eat-in Kitchen
Heating Forced Air
Cooling Central Air
Fireplace false
Window Features Replacement,Window Treatments
Appliance Washer, Refrigerator, Range, Microwave, Dryer
Laundry In Basement
Exterior
Exterior Feature Fenced Back, Deck(s)
Parking Features Garage Faces Front, Garage Door Opener, Detached
Garage Spaces 2.0
Utilities Available Phone Available, Natural Gas Available, Electricity Available, Cable Available, Phone Connected, Natural Gas Connected, Cable Connected, Public Water, Public Sewer
View Y/N No
Street Surface Paved
Garage Yes
Building
Lot Description Level
Story 1
Sewer Public Sewer
Water Public
Architectural Style Ranch
Structure Type Vinyl Siding
New Construction No
Schools
School District Lansing
Others
Tax ID 01-05-04-303-121
Acceptable Financing Cash, FHA, VA Loan, MSHDA, Conventional
Listing Terms Cash, FHA, VA Loan, MSHDA, Conventional
Read Less Info
Want to know what your home might be worth? Contact us for a FREE valuation!

Our team is ready to help you sell your home for the highest possible price ASAP

"My job is to find and attract mastery-based agents to the office, protect the culture, and make sure everyone is happy! "






