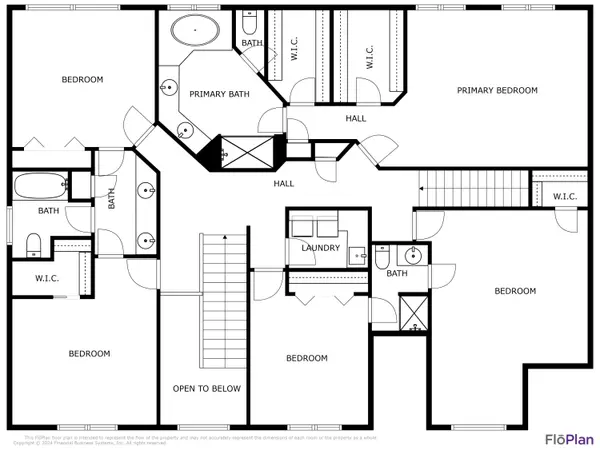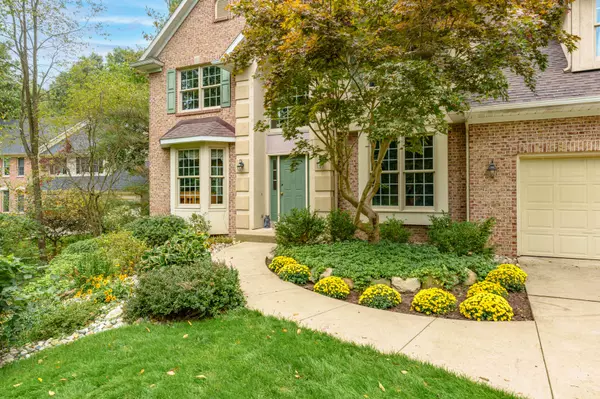$620,000
$635,000
2.4%For more information regarding the value of a property, please contact us for a free consultation.
6 Beds
5 Baths
3,845 SqFt
SOLD DATE : 09/17/2024
Key Details
Sold Price $620,000
Property Type Single Family Home
Sub Type Single Family Residence
Listing Status Sold
Purchase Type For Sale
Square Footage 3,845 sqft
Price per Sqft $161
Municipality Richland Twp
Subdivision Hidden Lake
MLS Listing ID 24002713
Sold Date 09/17/24
Style Traditional
Bedrooms 6
Full Baths 4
Half Baths 1
HOA Fees $145/mo
HOA Y/N true
Year Built 1999
Annual Tax Amount $8,456
Tax Year 2024
Lot Size 0.600 Acres
Acres 0.6
Lot Dimensions 117x235x123.5x210.5
Property Description
You will not find a better deal in Hidden Lake! Priced to sell and owners are investing $10,000 into fresh paint throughout. This grand and spacious home is tucked into a private, treed lot on a quiet cul-de-sac where you'll enjoy over 5,000 finished square feet, 6 large bedrooms, 4.5 bathrooms and all the living, dining and entertaining space you could ever want. The main level flows effortlessly from room to room with both formal and informal entertaining spaces, a gourmet kitchen with gas cooktop, a cozy family room with custom built-ins and gas log fireplace, and an executive office for those days when working from home is required. Two stairway options take you to the second floor where you'll find 5 bedrooms, 3 full bathrooms, and an immensely convenient second floor laundry! The owner's suite is where you'll wake every morning to picturesque views, his and hers closets, walk-in shower, jacuzzi tub and a double vanity with sprawling counter space. The additional four bedrooms share two Jack & Jill style bathrooms. The daylight and walk-out basement where you'll find a 6th bedroom, 4th full bathroom and plenty of space for a home gym, gaming, a home theater and so much more! Step outside to the back patio and deck, where deer and other wildlife are plentiful and entertaining on a warm summer night is at its best. Or, unwind with a private soak in the hot tub that will remain with the house. Also remaining with the home are the pool table and upstairs Ikea armoire. Recent updates include a new roof in 2023, newer HVAC in 2019, a newer water heater in 2017. You'll also enjoy many amenities in Hidden Lake including a community dock with lake access, a park with playground and walking trails, a sledding hill, a tennis court, snow plowing, and leaf collection. Don't miss this opportunity! The owner's suite is where you'll wake every morning to picturesque views, his and hers closets, walk-in shower, jacuzzi tub and a double vanity with sprawling counter space. The additional four bedrooms share two Jack & Jill style bathrooms. The daylight and walk-out basement where you'll find a 6th bedroom, 4th full bathroom and plenty of space for a home gym, gaming, a home theater and so much more! Step outside to the back patio and deck, where deer and other wildlife are plentiful and entertaining on a warm summer night is at its best. Or, unwind with a private soak in the hot tub that will remain with the house. Also remaining with the home are the pool table and upstairs Ikea armoire. Recent updates include a new roof in 2023, newer HVAC in 2019, a newer water heater in 2017. You'll also enjoy many amenities in Hidden Lake including a community dock with lake access, a park with playground and walking trails, a sledding hill, a tennis court, snow plowing, and leaf collection. Don't miss this opportunity!
Location
State MI
County Kalamazoo
Area Greater Kalamazoo - K
Direction GPS
Rooms
Basement Full, Walk-Out Access
Interior
Interior Features Garage Door Opener, Hot Tub Spa, Water Softener/Owned, Whirlpool Tub, Wood Floor, Kitchen Island, Eat-in Kitchen, Pantry
Heating Forced Air
Cooling Central Air
Fireplaces Number 1
Fireplaces Type Family Room, Gas Log
Fireplace true
Window Features Window Treatments
Appliance Washer, Refrigerator, Dryer, Double Oven, Disposal, Dishwasher, Cooktop
Laundry Laundry Room, Sink, Upper Level
Exterior
Exterior Feature Patio, Deck(s)
Parking Features Attached
Garage Spaces 3.0
Utilities Available Phone Connected, Natural Gas Connected, Cable Connected, High-Speed Internet
Amenities Available Playground, Tennis Court(s), Trail(s), Other
Waterfront Description Lake
View Y/N No
Street Surface Paved
Garage Yes
Building
Lot Description Wooded, Cul-De-Sac
Story 2
Sewer Septic Tank
Water Public
Architectural Style Traditional
Structure Type Brick,Stucco,Vinyl Siding
New Construction No
Schools
School District Gull Lake
Others
HOA Fee Include Other,Snow Removal
Tax ID 03-29-480-180
Acceptable Financing Cash, FHA, VA Loan, Conventional
Listing Terms Cash, FHA, VA Loan, Conventional
Read Less Info
Want to know what your home might be worth? Contact us for a FREE valuation!

Our team is ready to help you sell your home for the highest possible price ASAP

"My job is to find and attract mastery-based agents to the office, protect the culture, and make sure everyone is happy! "






