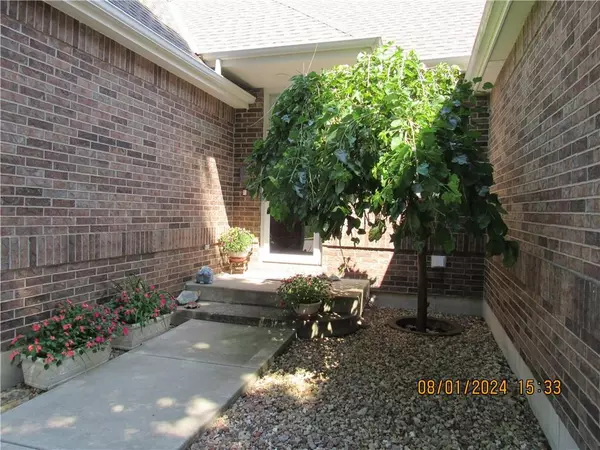$399,999
$399,999
For more information regarding the value of a property, please contact us for a free consultation.
3 Beds
3 Baths
2,438 SqFt
SOLD DATE : 09/18/2024
Key Details
Sold Price $399,999
Property Type Single Family Home
Sub Type Villa
Listing Status Sold
Purchase Type For Sale
Square Footage 2,438 sqft
Price per Sqft $164
Subdivision Ashford Place
MLS Listing ID 2502456
Sold Date 09/18/24
Style Traditional
Bedrooms 3
Full Baths 3
HOA Fees $100/mo
Originating Board hmls
Year Built 1990
Annual Tax Amount $4,843
Lot Size 0.253 Acres
Acres 0.25252524
Property Description
Immaculate brick and vinyl Reverse 1&1/2 story one mile east of State Line. Very little exterior maintenance in Ashford Place. $100 monthly HOA mows lawn and shovels snow. Windows and natural light everywhere. Gorgeous new plantation shutters installed in 2022 - upgraded with upper and lower sections that swivel independently. Hardwood floors added in main floor bedrooms, hallway, & laundry - then entire upstairs wood floor refinished to match in 2020. Basement kitchen added in 2022. Newer upgraded vinyl windows installed by previous owner. The basement has been made into a completely self-sufficient mother-in-law quarters with its own private entrance. It includes a spacious bedroom that has immediate access to a full bath with a zero-entry walk-in shower. Basement has its own private kitchen, great room, formal dining (or large space for a pool table), and a large tile foyer immediately inside the atrium door. Outside - basement has its own private patio that looks out onto the adjacent treed greenspace. This is an immaculate, spacious, practical, elegant, warm and inviting home. This home is two completely independent living quarters.
Location
State MO
County Jackson
Rooms
Other Rooms Main Floor Master
Basement Concrete, Finished, Full, Walk Out
Interior
Interior Features Ceiling Fan(s), Kitchen Island, Pantry, Stained Cabinets, Walk-In Closet(s)
Heating Forced Air
Cooling Electric
Flooring Carpet, Ceramic Floor, Wood
Fireplaces Number 1
Fireplaces Type Gas Starter, Great Room
Fireplace Y
Appliance Dishwasher, Disposal, Microwave, Refrigerator, Built-In Electric Oven, Gas Range, Water Softener
Laundry Laundry Room, Main Level
Exterior
Garage true
Garage Spaces 2.0
Roof Type Composition
Building
Lot Description Adjoin Greenspace, Treed
Entry Level Ranch,Reverse 1.5 Story
Sewer City/Public
Water Public
Structure Type Brick,Brick & Frame,Vinyl Siding
Schools
High Schools Grandview
School District Grandview
Others
HOA Fee Include Lawn Service,Snow Removal
Ownership Private
Acceptable Financing Cash, Conventional
Listing Terms Cash, Conventional
Read Less Info
Want to know what your home might be worth? Contact us for a FREE valuation!

Our team is ready to help you sell your home for the highest possible price ASAP


"My job is to find and attract mastery-based agents to the office, protect the culture, and make sure everyone is happy! "






