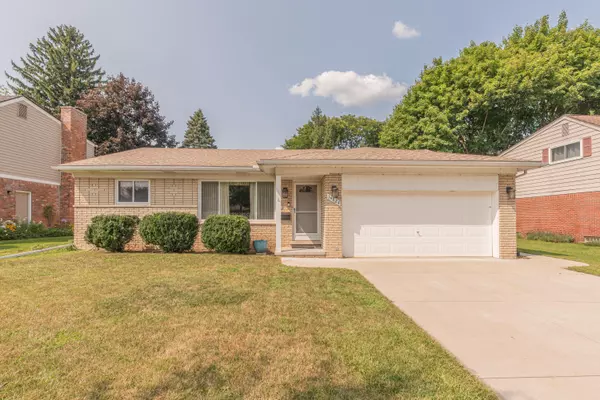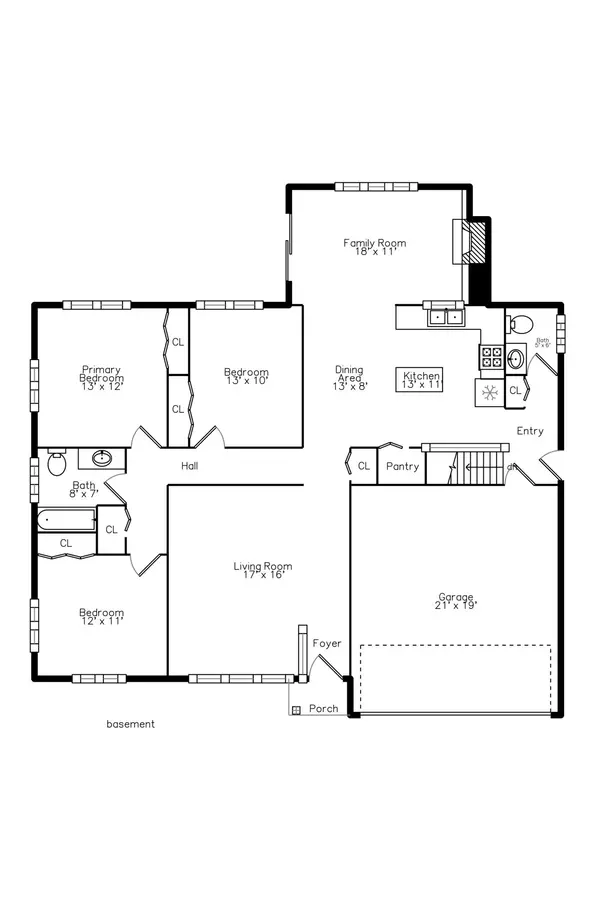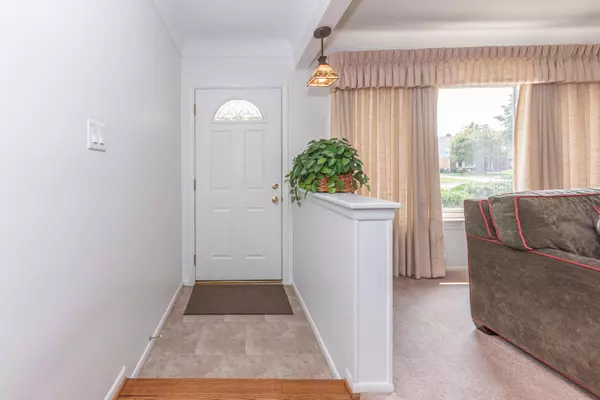$359,900
$359,900
For more information regarding the value of a property, please contact us for a free consultation.
3 Beds
3 Baths
1,508 SqFt
SOLD DATE : 09/16/2024
Key Details
Sold Price $359,900
Property Type Single Family Home
Sub Type Single Family Residence
Listing Status Sold
Purchase Type For Sale
Square Footage 1,508 sqft
Price per Sqft $238
Municipality Livonia City
Subdivision Burton Hollow Estates
MLS Listing ID 24043039
Sold Date 09/16/24
Style Ranch
Bedrooms 3
Full Baths 2
Half Baths 1
Year Built 1964
Annual Tax Amount $5,254
Tax Year 2023
Lot Size 7,187 Sqft
Acres 0.17
Lot Dimensions 60 x 120
Property Description
Welcome to this charming Ranch home in the desirable Burton Hollow Estates! This 3-bedroom, 2.5-bathroom residence combines modern updates with classic features. The updated kitchen boasts refreshed cabinets, new flooring, and included appliances, plus an island. It opens to a cozy family room with a natural fireplace. Enjoy outdoor living on the paver patio overlooking a quiet backyard. Highlights include Wallside windows, a new central air system (2022), ceiling fans in all bedrooms, and a recently updated driveway, electrical panel. The full basement features a bathroom and space ready for your personal touch, with a pool table included. A 2-car attached garage adds convenience. Located within the Livonia Public Schools district, close to expressways, dining, and shopping. call today
Location
State MI
County Wayne
Area Wayne County - 100
Direction Off of 6 Mile between Wayne road and Farmington Road
Rooms
Basement Full
Interior
Interior Features Garage Door Opener, Wood Floor, Kitchen Island, Eat-in Kitchen
Heating Forced Air
Cooling Central Air
Fireplaces Number 1
Fireplaces Type Family Room, Wood Burning
Fireplace true
Window Features Screens,Replacement
Appliance Refrigerator, Oven, Microwave, Disposal, Dishwasher
Laundry Gas Dryer Hookup, In Basement
Exterior
Exterior Feature Porch(es), Patio
Parking Features Garage Faces Front, Garage Door Opener, Attached
Garage Spaces 2.0
View Y/N No
Street Surface Paved
Garage Yes
Building
Lot Description Sidewalk
Story 1
Sewer Public Sewer
Water Public
Architectural Style Ranch
Structure Type Aluminum Siding,Brick
New Construction No
Schools
Elementary Schools Hoover Elementary School
Middle Schools Holmes Middle School
High Schools Stevenson High School
School District Livonia
Others
Tax ID 46-062-01-0392-000
Acceptable Financing Cash, FHA, VA Loan, Conventional
Listing Terms Cash, FHA, VA Loan, Conventional
Read Less Info
Want to know what your home might be worth? Contact us for a FREE valuation!

Our team is ready to help you sell your home for the highest possible price ASAP

"My job is to find and attract mastery-based agents to the office, protect the culture, and make sure everyone is happy! "






