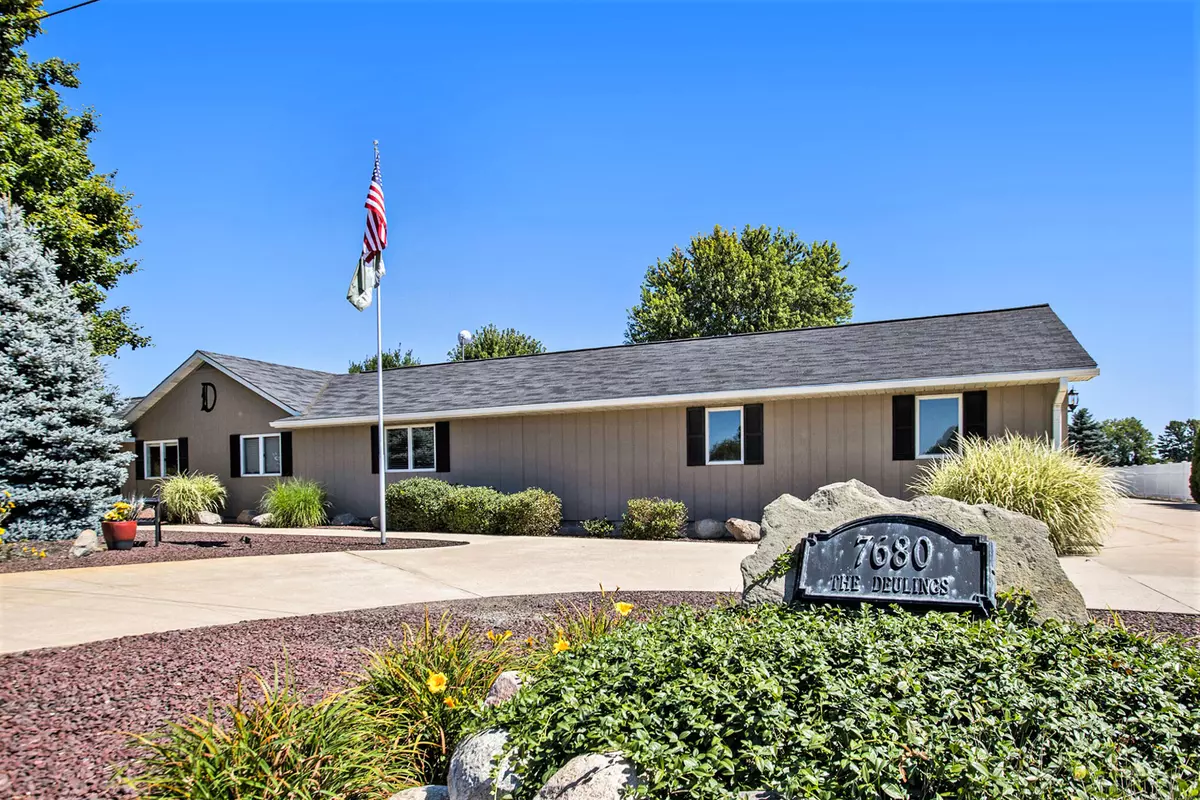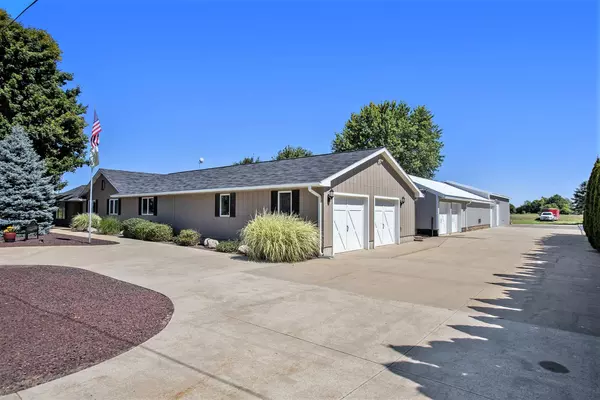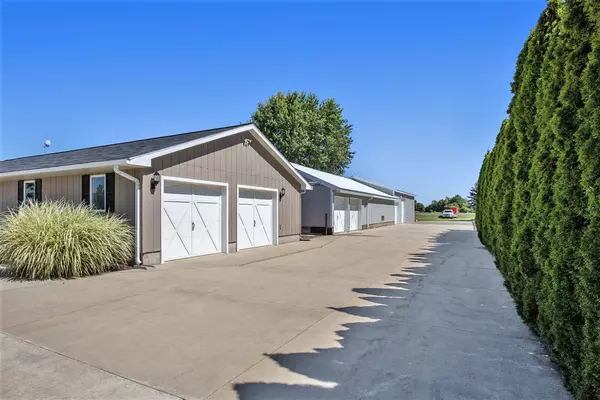$382,500
$397,500
3.8%For more information regarding the value of a property, please contact us for a free consultation.
2 Beds
2 Baths
2,324 SqFt
SOLD DATE : 09/10/2024
Key Details
Sold Price $382,500
Property Type Single Family Home
Sub Type Single Family Residence
Listing Status Sold
Purchase Type For Sale
Square Footage 2,324 sqft
Price per Sqft $164
Municipality Sheridan Twp
MLS Listing ID 24033542
Sold Date 09/10/24
Style Ranch
Bedrooms 2
Full Baths 2
Originating Board Michigan Regional Information Center (MichRIC)
Year Built 1968
Annual Tax Amount $2,815
Tax Year 2023
Lot Size 2.500 Acres
Acres 2.5
Lot Dimensions 300x363
Property Description
Come take a tour of this 2 bedroom; possibly 4, if you make the office/bonus room and the 4 Season room into bedrooms, 2 bath modern ranch style home with a 2 stall over-sized attached garage that includes a Pipp Mobile System and is located on 2.5 acres. Great location for a hobby farm or for horses. Your tour through the 30'x108' pole building that is 95% insulated and heated, will amaze you! It has a Man Cave/She Shed, a workshop, an office with a separate heating/cooling unit and a back storage room that has a Pipp Mobile System and overhead doors so you can store your boat, trailer or tractors. The kitchen has new flooring, an island and includes all of the appliances. The Primary Bedroom has new carpet and is very spacious with a walk-in closet that every woman will want! The Primary Bathroom has gorgeous ceramic tile shower that includes multi showerheads, jets, built in shelves and seat, along with a jetted tub for relaxing in. You have several options for entertaining inside; either in the recently remodeled dining room with new flooring, the living room with a handcrafted bar and library area or in the bright and cheery 4 season's room overlooking the meticulously maintained back yard. During the summer and fall months you'll want to show off the spacious deck, the grill that includes a built-in refrigerator and enjoy the beautifully landscaped fountain. Feeling a chill? Then move to the cement circle around the brick firepit and enjoy a late night bonfire with friends and family. There is an underground irrigation system in the front and back yards and by all of the landscaping except in the middle of the circle driveway. The irrigation pipes are large in the back yard so a pool can be installed without changing out the pipes. The whole house generator will be wonderful to have when the power goes out! Seller has the option to request highest and best. Call today for your private showing! The Primary Bathroom has gorgeous ceramic tile shower that includes multi showerheads, jets, built in shelves and seat, along with a jetted tub for relaxing in. You have several options for entertaining inside; either in the recently remodeled dining room with new flooring, the living room with a handcrafted bar and library area or in the bright and cheery 4 season's room overlooking the meticulously maintained back yard. During the summer and fall months you'll want to show off the spacious deck, the grill that includes a built-in refrigerator and enjoy the beautifully landscaped fountain. Feeling a chill? Then move to the cement circle around the brick firepit and enjoy a late night bonfire with friends and family. There is an underground irrigation system in the front and back yards and by all of the landscaping except in the middle of the circle driveway. The irrigation pipes are large in the back yard so a pool can be installed without changing out the pipes. The whole house generator will be wonderful to have when the power goes out! Seller has the option to request highest and best. Call today for your private showing!
Location
State MI
County Newaygo
Area West Central - W
Direction M-82 South of Fremont to Warner, to home.
Rooms
Basement Slab
Interior
Interior Features Ceiling Fans, Ceramic Floor, Garage Door Opener, Generator, Laminate Floor, LP Tank Rented, Wet Bar, Water Softener/Rented, Kitchen Island, Pantry
Heating Baseboard
Cooling Central Air
Fireplace false
Window Features Insulated Windows,Garden Window(s),Window Treatments
Laundry Laundry Room, Main Level
Exterior
Exterior Feature Other, Patio, Deck(s)
Parking Features Attached
Garage Spaces 2.0
Utilities Available Electricity Available
View Y/N No
Street Surface Paved
Garage Yes
Building
Lot Description Level, Sidewalk, Tillable
Story 1
Sewer Septic System
Water Well
Architectural Style Ranch
Structure Type Wood Siding
New Construction No
Schools
School District Fremont
Others
Tax ID 621724300018
Acceptable Financing Cash, FHA, VA Loan, Rural Development, Conventional
Listing Terms Cash, FHA, VA Loan, Rural Development, Conventional
Read Less Info
Want to know what your home might be worth? Contact us for a FREE valuation!

Our team is ready to help you sell your home for the highest possible price ASAP

"My job is to find and attract mastery-based agents to the office, protect the culture, and make sure everyone is happy! "






