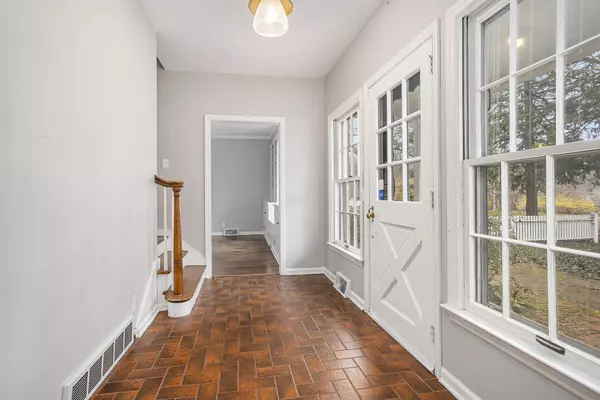$556,000
$565,000
1.6%For more information regarding the value of a property, please contact us for a free consultation.
4 Beds
3 Baths
2,500 SqFt
SOLD DATE : 09/06/2024
Key Details
Sold Price $556,000
Property Type Single Family Home
Sub Type Single Family Residence
Listing Status Sold
Purchase Type For Sale
Square Footage 2,500 sqft
Price per Sqft $222
Municipality Richland Vllg
MLS Listing ID 24015256
Sold Date 09/06/24
Style Historic
Bedrooms 4
Full Baths 3
Originating Board Michigan Regional Information Center (MichRIC)
Year Built 1847
Annual Tax Amount $6,184
Tax Year 2023
Lot Size 5.250 Acres
Acres 5.25
Lot Dimensions 346.5x660
Property Description
Welcome to 7799 N 32nd St, a charming, historic home nestled in the heart of Richland and located in the award-winning Gull Lake School District! This historic and iconic farmhouse aka ''The Village House'' is now available for a new owners. This picturesque property offers a perfect blend of tranquility and convenience, situated on a 5.25 acre lot with a truly special history. Originally built in 1847 by Uriah Upjohn, this home has been tastefully updated over the years while still keeping its charm. The most major renovations took place in the 50's by the Gray family and more recent renovations have made it move-in ready. 4 beds, 3 full baths, chef's kitchen, wood flooring throughout, main flr laundry, resort-like primary suite. 2 car detached, heated garage w/attached greenhouse and 2nd floor workshop area. This home offers the best of both worlds, room to spread out, but just a 2 min walk to town. This lot also has split rights and could be divided. TRULY INCREDIBLE HOME!
Step outside to the expansive backyard oasis, where you'll find a screened in room (perfect for a hot tub) and a private patio area with tranquil fountain. Set on a generously sized 5 acre lot (approx. 2 acres fenced), this property boasts expansive green spaces and mature trees, providing privacy and a sense of seclusion. The 2 car XLG heated, detached garage has a full 2nd story that could become the shop/hang out space of your dreams. Also attached to the garage is a fully functioning greenhouse space complete with ground floor heating and louvered windows to allow your plants the perfect environment to flourish.
Step inside to discover a warm and inviting interior, featuring high end updates all around. The main level offers a cozy living room, ideal for family gatherings or quiet evenings by the fireplace. The spacious kitchen is a chef's delight, equipped with modern appliances, ample cabinet storage, a convenient breakfast bar and a wood burning stove in the sitting area. Retreat to the tranquil master suite, complete with a luxurious ensuite bathroom and abundant closet space. Additional bedrooms provide comfort and flexibility, accommodating guests, children, or home office needs. A versatile main floor bonus room offers endless possibilities for use as a playroom, home gym, guest bedroom or entertainment space.
UPDATES: New furnace and AC in 2023, new roof 2020, all new appliances in 2020, master bathroom remodel in 2022, exterior and interior paint throughout in 2020. 2 car detached, heated garage w/attached greenhouse and 2nd floor workshop area. This home offers the best of both worlds, room to spread out, but just a 2 min walk to town. This lot also has split rights and could be divided. TRULY INCREDIBLE HOME!
Step outside to the expansive backyard oasis, where you'll find a screened in room (perfect for a hot tub) and a private patio area with tranquil fountain. Set on a generously sized 5 acre lot (approx. 2 acres fenced), this property boasts expansive green spaces and mature trees, providing privacy and a sense of seclusion. The 2 car XLG heated, detached garage has a full 2nd story that could become the shop/hang out space of your dreams. Also attached to the garage is a fully functioning greenhouse space complete with ground floor heating and louvered windows to allow your plants the perfect environment to flourish.
Step inside to discover a warm and inviting interior, featuring high end updates all around. The main level offers a cozy living room, ideal for family gatherings or quiet evenings by the fireplace. The spacious kitchen is a chef's delight, equipped with modern appliances, ample cabinet storage, a convenient breakfast bar and a wood burning stove in the sitting area. Retreat to the tranquil master suite, complete with a luxurious ensuite bathroom and abundant closet space. Additional bedrooms provide comfort and flexibility, accommodating guests, children, or home office needs. A versatile main floor bonus room offers endless possibilities for use as a playroom, home gym, guest bedroom or entertainment space.
UPDATES: New furnace and AC in 2023, new roof 2020, all new appliances in 2020, master bathroom remodel in 2022, exterior and interior paint throughout in 2020.
Location
State MI
County Kalamazoo
Area Greater Kalamazoo - K
Direction From the main light in Richland head S on 32nd St for 0.3 miles and the home is on the W side (right).
Rooms
Basement Michigan Basement
Interior
Interior Features Ceiling Fans, Garage Door Opener, Humidifier, Water Softener/Owned, Wood Floor, Kitchen Island, Eat-in Kitchen, Pantry
Heating Forced Air
Cooling Central Air
Fireplaces Number 2
Fireplaces Type Kitchen, Living, Wood Burning
Fireplace true
Window Features Window Treatments
Appliance Dryer, Washer, Dishwasher, Microwave, Range, Refrigerator
Laundry Main Level
Exterior
Exterior Feature Fenced Back, Scrn Porch, Patio
Parking Features Detached
Garage Spaces 2.0
View Y/N No
Garage Yes
Building
Lot Description Wooded
Story 2
Sewer Public Sewer
Water Public
Architectural Style Historic
Structure Type Wood Siding
New Construction No
Schools
School District Gull Lake
Others
Tax ID 0322226251
Acceptable Financing Cash, Conventional
Listing Terms Cash, Conventional
Read Less Info
Want to know what your home might be worth? Contact us for a FREE valuation!

Our team is ready to help you sell your home for the highest possible price ASAP

"My job is to find and attract mastery-based agents to the office, protect the culture, and make sure everyone is happy! "






