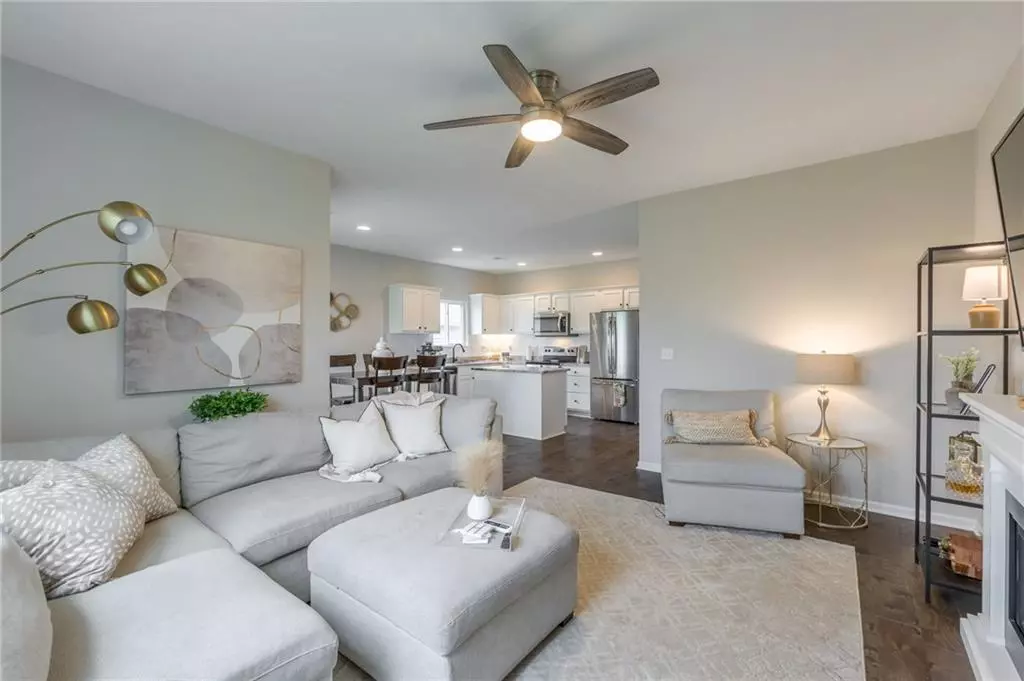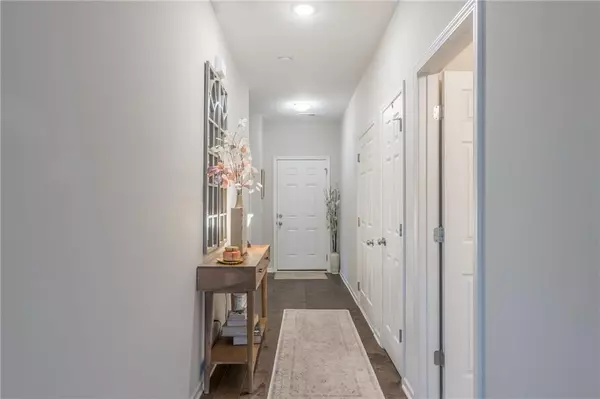$289,500
$289,500
For more information regarding the value of a property, please contact us for a free consultation.
3 Beds
2 Baths
1,300 SqFt
SOLD DATE : 08/26/2024
Key Details
Sold Price $289,500
Property Type Single Family Home
Sub Type Single Family Residence
Listing Status Sold
Purchase Type For Sale
Square Footage 1,300 sqft
Price per Sqft $222
Subdivision North Creek Village
MLS Listing ID 2482350
Sold Date 08/26/24
Style Traditional
Bedrooms 3
Full Baths 2
HOA Fees $180/mo
Originating Board hmls
Year Built 2021
Annual Tax Amount $3,203
Lot Size 3,655 Sqft
Acres 0.083907254
Property Description
"NO STAIRS, NO MOW & NO SNOW, NO MO'!" Maintenance Free Living on ONE LEVEL. All of the reassurance of a new construction home without all of the upfront deposit. Welcome to this exquisite ranch-style home that exudes elegance and charm! Step inside to discover a spacious open-concept layout that is perfect for entertaining. With 3 bedrooms, 2 bathrooms, and a 2-car attached garage, this property has everything you could possibly desire. The interior features stunning hand-scraped wood floors that add a touch of sophistication to the living, dining, and kitchen areas. The bathrooms are equipped with trendy, high-quality vinyl flooring for easy maintenance and a modern look. Outside, the low-maintenance exterior and fence-able yard make this home a dream for nature enthusiasts. Relax on the standard covered patio and soak in the serene outdoor surroundings. Recent upgrades from 2021 to 2023 include a new electric fireplace, bathroom shower door, ceiling fans, updated backsplash, and outdoor stone landscaping. Additional features such as a high-efficiency HVAC system, kitchen island, pantry, and laundry room make this home both stylish and functional. Take advantage of the great North Creek Village amenities including the clubhouse, pool and community park. Located just minutes away from shopping, dining, and more, this home offers the perfect blend of comfort and convenience. Don't miss out on the opportunity to make this stunning property your own!
Location
State MO
County Platte
Rooms
Other Rooms Formal Living Room, Main Floor BR, Main Floor Master
Basement Slab
Interior
Interior Features Ceiling Fan(s), Custom Cabinets, Kitchen Island, Pantry, Walk-In Closet(s)
Heating Electric
Cooling Electric
Flooring Carpet, Tile, Wood
Fireplaces Type Electric, Living Room
Fireplace Y
Appliance Cooktop, Dishwasher, Disposal, Microwave, Built-In Oven, Built-In Electric Oven
Laundry Laundry Room, Main Level
Exterior
Garage true
Garage Spaces 2.0
Amenities Available Clubhouse, Exercise Room, Party Room, Pool
Roof Type Composition
Building
Lot Description City Lot
Entry Level Ranch
Sewer City/Public
Water Public
Structure Type Stone Veneer,Vinyl Siding
Schools
Elementary Schools Siegrist
Middle Schools Platte City
High Schools Platte County R-Iii
School District Platte County R-Iii
Others
HOA Fee Include All Amenities,Lawn Service,Management,Snow Removal,Street,Trash
Ownership Private
Acceptable Financing Cash, Conventional, FHA, VA Loan
Listing Terms Cash, Conventional, FHA, VA Loan
Read Less Info
Want to know what your home might be worth? Contact us for a FREE valuation!

Our team is ready to help you sell your home for the highest possible price ASAP


"My job is to find and attract mastery-based agents to the office, protect the culture, and make sure everyone is happy! "






