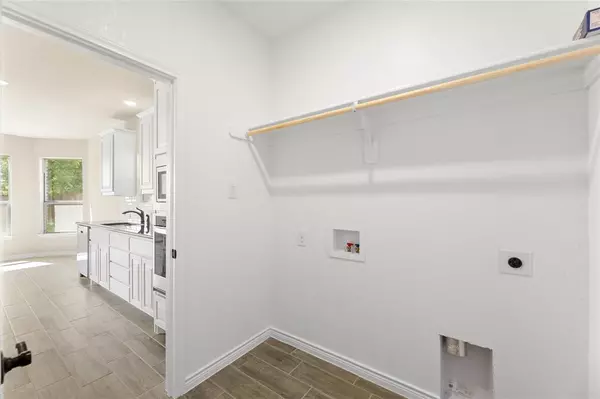$399,999
For more information regarding the value of a property, please contact us for a free consultation.
3 Beds
3 Baths
2,393 SqFt
SOLD DATE : 08/23/2024
Key Details
Property Type Single Family Home
Sub Type Single Family Residence
Listing Status Sold
Purchase Type For Sale
Square Footage 2,393 sqft
Price per Sqft $167
Subdivision Mockingbird Hills
MLS Listing ID 20517885
Sold Date 08/23/24
Style Traditional
Bedrooms 3
Full Baths 2
Half Baths 1
HOA Fees $20/ann
HOA Y/N Mandatory
Year Built 2024
Lot Size 8,407 Sqft
Acres 0.193
Property Description
MLS# 20517885 - Built by Landsea Homes - Ready Now! ~ Wood Burning Tile Fireplace! Covered Patio! Double Door Study! Bonus Room! Wood Look Tile Flooring! The kitchen features a breakfast bar with bookshelves, gorgeous white cabinets, a huge pantry with a utility room built in, granite countertops, and stainless-steel appliances. The chef of the family will certainly enjoy cooking in this space. Designed with relaxation in mind, the adjoined master bathroom is complete with a dual sink vanity, a large garden tub with a ledge, a separate walk-in shower with a seat, a linen closet, and a spacious walk-in closet. Two additional bedrooms with linen closets are in their wing with direct access to a full bathroom. Upstairs is a second-level bonus room with an attached powder room. This flexible floor plan offers the ability to alter this space to suit your everyday needs!!
Location
State TX
County Johnson
Direction Chisholm Trail Parkway take the exist towards country road 913 in Burleson. Turn right at the 2nd cross street onto FM 1902 South. Turn left onto Caddo Road and continue on towards oak lane drive. Then turn right onto Caddo Road and the community will be on your right onto Mockingbird Hills Drive.
Rooms
Dining Room 0
Interior
Interior Features Granite Counters, Kitchen Island, Pantry, Walk-In Closet(s)
Heating Central, Electric, Heat Pump, Zoned
Cooling Central Air, Electric, Heat Pump, Zoned
Flooring Carpet, Ceramic Tile
Fireplaces Number 1
Fireplaces Type Family Room, Wood Burning
Appliance Dishwasher, Disposal, Electric Cooktop, Microwave
Heat Source Central, Electric, Heat Pump, Zoned
Laundry Electric Dryer Hookup, Utility Room, Full Size W/D Area, Washer Hookup
Exterior
Exterior Feature Covered Patio/Porch, Lighting, Private Yard
Garage Spaces 2.0
Utilities Available City Sewer, City Water
Roof Type Composition
Total Parking Spaces 2
Garage Yes
Building
Story Two
Foundation Slab
Level or Stories Two
Structure Type Brick,Fiber Cement,Rock/Stone
Schools
Elementary Schools Staples
Middle Schools Loflin
High Schools Joshua
School District Joshua Isd
Others
Ownership Landsea Homes
Financing Conventional
Read Less Info
Want to know what your home might be worth? Contact us for a FREE valuation!

Our team is ready to help you sell your home for the highest possible price ASAP

©2024 North Texas Real Estate Information Systems.
Bought with Kelly Knox • Point Realty

"My job is to find and attract mastery-based agents to the office, protect the culture, and make sure everyone is happy! "






