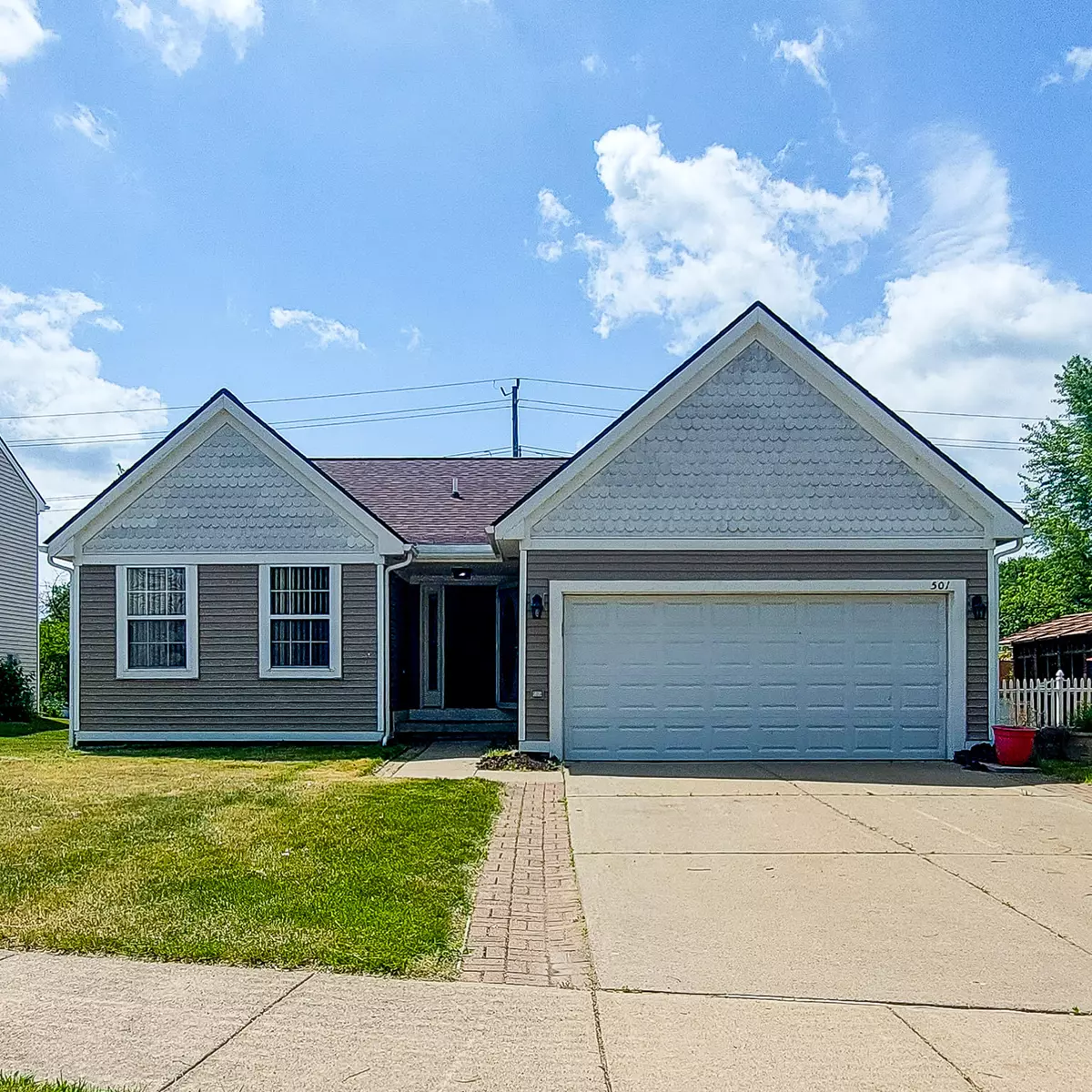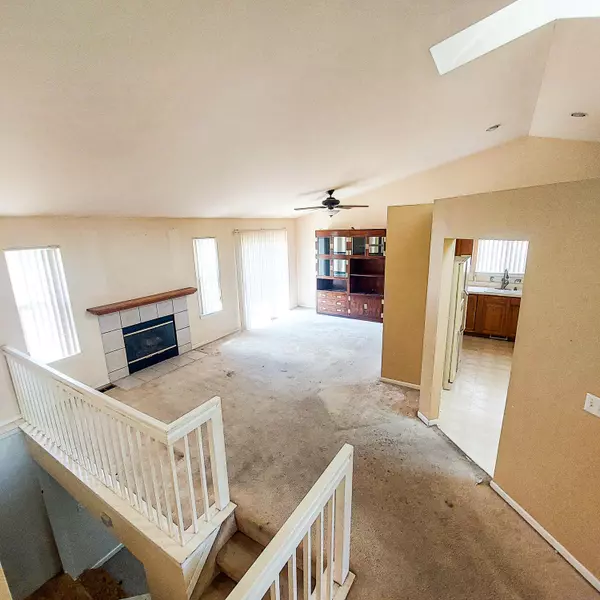$274,000
$269,000
1.9%For more information regarding the value of a property, please contact us for a free consultation.
3 Beds
3 Baths
1,369 SqFt
SOLD DATE : 08/23/2024
Key Details
Sold Price $274,000
Property Type Single Family Home
Sub Type Single Family Residence
Listing Status Sold
Purchase Type For Sale
Square Footage 1,369 sqft
Price per Sqft $200
Municipality Belleville City
Subdivision Replat 4 Of Wayne County Condo Sub Plan 397
MLS Listing ID 24026503
Sold Date 08/23/24
Style Ranch
Bedrooms 3
Full Baths 2
Half Baths 1
HOA Fees $25/ann
HOA Y/N true
Originating Board Michigan Regional Information Center (MichRIC)
Year Built 1996
Annual Tax Amount $3,604
Tax Year 2023
Lot Size 8,276 Sqft
Acres 0.19
Lot Dimensions 64x146x59x156
Property Description
Welcome to 501 Victorian Lane in the highly desired Victoria Commons subdivision of Belleville, MI. This charming ranch home offers 3 bedrooms, 2 full baths, and 1 half bath within 1,369 sq ft of living space. The finished basement provides extra room for a family area, office, or recreation. Enjoy the large backyard and convenient 2-car garage. Located near Belleville Lake and downtown Belleville, this home is close to dining, shopping, and entertainment, with easy access to I-94 for commuting. Schedule a showing today and make this home yours!
Location
State MI
County Wayne
Area Wayne County - 100
Direction Huron River Drive W to Haggerty Rd S. Turn right (going west) on Savage Rd. Turn left (south) onto Victorian Ln
Rooms
Basement Full
Interior
Interior Features Ceiling Fans, Garage Door Opener, Hot Tub Spa, Security System
Heating Forced Air
Cooling Central Air
Fireplaces Number 1
Fireplaces Type Living
Fireplace true
Window Features Skylight(s),Screens
Appliance Disposal, Dishwasher, Oven, Refrigerator
Laundry Electric Dryer Hookup, Gas Dryer Hookup, Laundry Room, Main Level, Washer Hookup
Exterior
Exterior Feature Fenced Back
Parking Features Attached
Garage Spaces 2.0
Utilities Available Natural Gas Connected
View Y/N No
Street Surface Paved
Garage Yes
Building
Lot Description Sidewalk
Story 1
Sewer Public Sewer
Water Public
Architectural Style Ranch
Structure Type Vinyl Siding
New Construction No
Schools
School District Van Buren
Others
Tax ID 31-106-05-0113-000
Acceptable Financing Cash, FHA, VA Loan, Conventional
Listing Terms Cash, FHA, VA Loan, Conventional
Read Less Info
Want to know what your home might be worth? Contact us for a FREE valuation!

Our team is ready to help you sell your home for the highest possible price ASAP

"My job is to find and attract mastery-based agents to the office, protect the culture, and make sure everyone is happy! "






