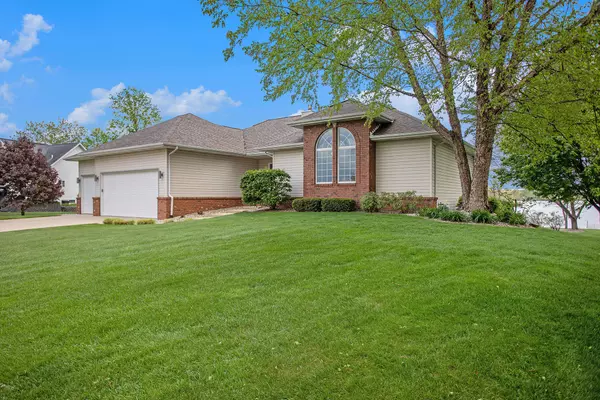$750,000
$765,000
2.0%For more information regarding the value of a property, please contact us for a free consultation.
6 Beds
4 Baths
1,800 SqFt
SOLD DATE : 08/23/2024
Key Details
Sold Price $750,000
Property Type Single Family Home
Sub Type Single Family Residence
Listing Status Sold
Purchase Type For Sale
Square Footage 1,800 sqft
Price per Sqft $416
Municipality Nottawa Twp
MLS Listing ID 24021789
Sold Date 08/23/24
Style Ranch
Bedrooms 6
Full Baths 3
Half Baths 1
HOA Fees $51/ann
HOA Y/N false
Originating Board Michigan Regional Information Center (MichRIC)
Year Built 2000
Annual Tax Amount $8,837
Tax Year 2023
Lot Size 0.760 Acres
Acres 0.76
Lot Dimensions 150x179x153x151
Property Description
Unwind in style at this exceptional lakefront residence on Lake Templene! This impeccably maintained home, offered by a motivated seller, comes mostly furnished & boasts many UPGRADES including new SS appliances, new whole home generator, new garage heater, newer roof/AC/furnace & new on demand water heater. With almost 3,500 sq. ft. of finished living space, you'll find the main floor primary suite with private balcony, laundry, 2 beds & 2.5 baths. Walkout lower level features a family room, 3 additional bedrooms, full bath and heated tile floors. There is an expansive back deck where you can enjoy your 154' of waterfront with seawall. This large 3/4 acre lot has a cozy fire pit area and a personal launch for all your lake toys! This is a must see property!!
Location
State MI
County St. Joseph
Area St. Joseph County - J
Direction South on Bucknell, West on Findley, North on Island View Ln.
Body of Water Lake Templene
Rooms
Basement Walk Out, Full
Interior
Interior Features Ceiling Fans, Ceramic Floor, Garage Door Opener, Generator, Iron Water FIlter, Water Softener/Rented, Whirlpool Tub, Kitchen Island, Eat-in Kitchen, Pantry
Heating Forced Air, Heat Pump
Cooling Central Air
Fireplaces Number 1
Fireplaces Type Family, Gas Log
Fireplace true
Window Features Screens,Low Emissivity Windows,Insulated Windows,Bay/Bow,Garden Window(s)
Appliance Dryer, Washer, Dishwasher, Freezer, Microwave, Oven, Range, Refrigerator
Laundry Main Level
Exterior
Exterior Feature Porch(es), Patio, Deck(s)
Parking Features Attached
Garage Spaces 3.0
Utilities Available Natural Gas Available, Electricity Available, Cable Available, Broadband, Natural Gas Connected, Cable Connected
Amenities Available Boat Launch
Waterfront Description Lake
View Y/N No
Street Surface Paved
Garage Yes
Building
Lot Description Level
Story 2
Sewer Septic System
Water Well
Architectural Style Ranch
Structure Type Brick,Vinyl Siding
New Construction No
Schools
School District Centreville
Others
HOA Fee Include None
Tax ID 01206501100
Acceptable Financing Cash, Other, Conventional
Listing Terms Cash, Other, Conventional
Read Less Info
Want to know what your home might be worth? Contact us for a FREE valuation!

Our team is ready to help you sell your home for the highest possible price ASAP

"My job is to find and attract mastery-based agents to the office, protect the culture, and make sure everyone is happy! "






