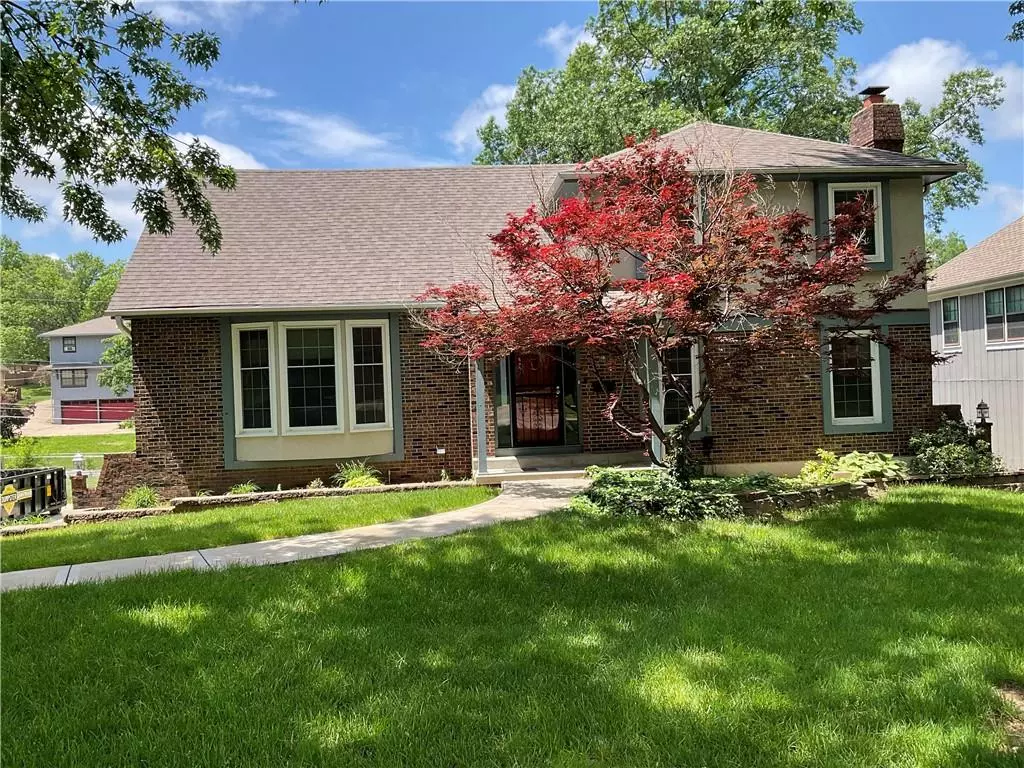$420,000
$420,000
For more information regarding the value of a property, please contact us for a free consultation.
4 Beds
3 Baths
3,053 SqFt
SOLD DATE : 08/16/2024
Key Details
Sold Price $420,000
Property Type Single Family Home
Sub Type Single Family Residence
Listing Status Sold
Purchase Type For Sale
Square Footage 3,053 sqft
Price per Sqft $137
Subdivision Bridlespur
MLS Listing ID 2489365
Sold Date 08/16/24
Style Traditional
Bedrooms 4
Full Baths 2
Half Baths 1
HOA Fees $6/ann
Originating Board hmls
Year Built 1971
Annual Tax Amount $4,821
Lot Size 0.295 Acres
Acres 0.29485768
Property Description
This beautiful Bridlespur home has a unique contemporary style, not often seen in older homes. The kitchen has a stunning black solid surface counter that is a dream for any chef, with a double oven and new cabinets and built in shelves. The living room has floor to ceiling windows, letting natural light flood in. The family room has a fireplace and built in shelves and a wet bar that makes it a perfect gathering place. An extra room on the first floor can be used as an office or den. Laundry room has wire racks and built in new cabinets, and is located off the kitchen. Each of the bathrooms have table top sinks and bidet toilets! The 4 large bedrooms all have carpet and ceiling fans and several have walk in closets. This home was totally remodeled with new floors throughout, new stucco outside, new windows, new cabinets, and new bathrooms. Firepit in the backyard and huge composite deck make it perfect for outdoor fun and entertaining your friends and family. The basement has a beautiful custom made built in bar, and new floors. This is a must see, truly one of a kind...move in ready! BA is Responsible to Verify: Taxes, HOA, Sq Ft & Room Sizes, Lot Size & Boundary Lines, School District & Boundaries**
Location
State MO
County Jackson
Rooms
Other Rooms Den/Study, Family Room
Basement Finished, Full
Interior
Interior Features Ceiling Fan(s), Custom Cabinets, Kitchen Island, Walk-In Closet(s), Wet Bar
Heating Electric
Cooling Electric
Flooring Carpet, Tile, Wood
Fireplaces Number 2
Fireplaces Type Family Room
Fireplace Y
Appliance Cooktop, Dishwasher, Double Oven, Water Softener
Laundry Laundry Room, Off The Kitchen
Exterior
Exterior Feature Firepit, Storm Doors
Garage true
Garage Spaces 2.0
Roof Type Composition
Building
Lot Description City Limits
Entry Level 2 Stories
Sewer City/Public
Water Public
Structure Type Brick & Frame,Stucco
Schools
Elementary Schools Red Bridge
School District Center
Others
Ownership Private
Acceptable Financing Cash, Conventional, FHA, VA Loan
Listing Terms Cash, Conventional, FHA, VA Loan
Read Less Info
Want to know what your home might be worth? Contact us for a FREE valuation!

Our team is ready to help you sell your home for the highest possible price ASAP


"My job is to find and attract mastery-based agents to the office, protect the culture, and make sure everyone is happy! "






