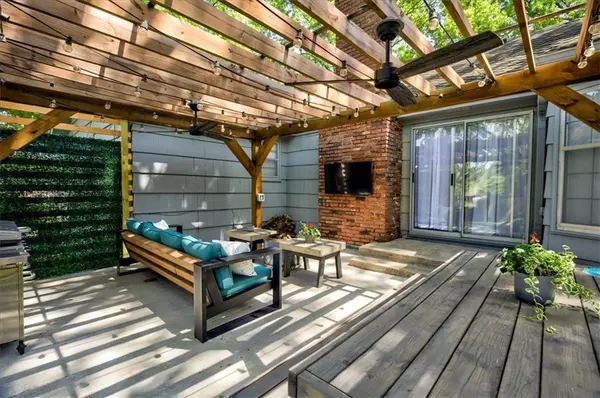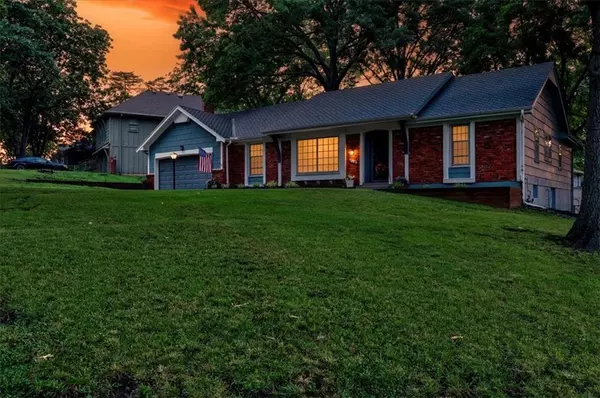$450,000
$450,000
For more information regarding the value of a property, please contact us for a free consultation.
4 Beds
3 Baths
3,198 SqFt
SOLD DATE : 08/16/2024
Key Details
Sold Price $450,000
Property Type Single Family Home
Sub Type Single Family Residence
Listing Status Sold
Purchase Type For Sale
Square Footage 3,198 sqft
Price per Sqft $140
Subdivision Bridlespur
MLS Listing ID 2497794
Sold Date 08/16/24
Style Traditional
Bedrooms 4
Full Baths 2
Half Baths 1
HOA Fees $6/ann
Originating Board hmls
Year Built 1967
Annual Tax Amount $4,986
Lot Size 0.390 Acres
Acres 0.3899908
Property Description
Welcome to this inviting ranch-style home nestled on a large corner lot in the picturesque community of Bridlespur, where main level living meets comfort and style. As you step inside, natural light floods the open floor plan, creating a warm and welcoming atmosphere.
The heart of this home is the expansive great room, bathed in sunlight and perfect for gatherings or quiet relaxation. Two islands in the chef's kitchen overlook the great room, creating a seamless flow for entertaining guests or enjoying family meals. This kitchen is truly a dream for both entertainers and culinary enthusiasts alike. Step down the hall to discover three generously sized bedrooms and two full bathrooms.
Outside, a backyard oasis awaits, accessible directly from the great room. A perfect spot to BBQ and watch the big game!
Step downstairs into the newly finished basement where additional space awaits. Designed with entertainment in mind, the basement offers even more ample room for gatherings and leisure activities.
The highlight of the basement is the full wet bar, complete with sleek stainless steel appliances and plenty of counter space. Whether hosting friends for game night or family celebrations, this area is sure to be a favorite gathering spot during the winter months.
Adjacent to the wet bar is a cozy 4th bedroom featuring an egress window and a large closet, providing privacy and comfort for overnight guests or family members. Nearby, an additional spacious room awaits, perfect for pursuing hobbies, setting up a home office, or creating a gym or play area.
Don't forget the newly completed half bathroom conveniently located just off the walk-out exit, ensuring easy access without disrupting your activities.
Did we mention exceptional proximity to the highway, just a short drive to multiple shopping and restaurant districts such as Leawood and Waldo/Brookside. Walking distance to an award winning elementary school!
Location
State MO
County Jackson
Rooms
Other Rooms Main Floor Master, Recreation Room
Basement Egress Window(s), Sump Pump, Walk Out
Interior
Interior Features Ceiling Fan(s), Kitchen Island, Wet Bar
Heating Forced Air
Cooling Electric
Flooring Wood
Fireplaces Number 1
Fireplaces Type Family Room, Gas, Wood Burning
Fireplace Y
Appliance Dishwasher, Built-In Oven, Gas Range, Stainless Steel Appliance(s)
Laundry Main Level, Off The Kitchen
Exterior
Garage true
Garage Spaces 2.0
Fence Other
Roof Type Composition
Building
Lot Description City Lot, Corner Lot, Treed
Entry Level Ranch
Sewer City/Public
Water Public
Structure Type Vinyl Siding
Schools
Elementary Schools Red Bridge
Middle Schools Center
High Schools Center
School District Center
Others
Ownership Private
Acceptable Financing Cash, Conventional, FHA, VA Loan
Listing Terms Cash, Conventional, FHA, VA Loan
Read Less Info
Want to know what your home might be worth? Contact us for a FREE valuation!

Our team is ready to help you sell your home for the highest possible price ASAP


"My job is to find and attract mastery-based agents to the office, protect the culture, and make sure everyone is happy! "






