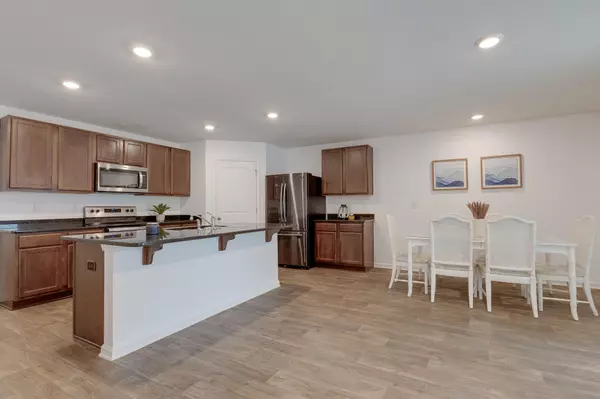$320,000
$315,000
1.6%For more information regarding the value of a property, please contact us for a free consultation.
4 Beds
2 Baths
1,830 SqFt
SOLD DATE : 08/07/2024
Key Details
Sold Price $320,000
Property Type Single Family Home
Sub Type Contemporary
Listing Status Sold
Purchase Type For Sale
Square Footage 1,830 sqft
Price per Sqft $174
Subdivision Redstone Commons
MLS Listing ID 942558
Sold Date 08/07/24
Bedrooms 4
Full Baths 2
Construction Status Construction Complete
HOA Fees $72/qua
HOA Y/N Yes
Year Built 2020
Annual Tax Amount $2,469
Tax Year 2023
Lot Size 7,405 Sqft
Acres 0.17
Property Description
BACK ON THE MARKET!! $5k in closing costs!!This Cali floor plan is a best seller, featuring 4 bedrooms, 2 baths, 2 car garage and washer/dryer included. The open kitchen features a large island, walk in pantry, stainless steel appliances & granite countertops. The kitchen opens to the dining area and great room with access to the covered back porch and beautiful LVP floors making it perfect for entertaining. The large master suite includes 2 closets! It also features a separate water closet, double vanity sinks and a large 5' shower. The home is situated in a cul de sac, with neighborhood amenities & close proximity to schools & military bases. Making Redstone Commons one of the most popular neighborhoods in Crestview.
Location
State FL
County Okaloosa
Area 25 - Crestview Area
Zoning City
Rooms
Guest Accommodations BBQ Pit/Grill,Pavillion/Gazebo,Pets Allowed,Playground,Pool
Kitchen First
Interior
Interior Features Floor Vinyl, Kitchen Island, Pantry, Washer/Dryer Hookup
Appliance Auto Garage Door Opn, Dishwasher, Disposal, Dryer, Microwave, Oven Self Cleaning, Refrigerator W/IceMk, Smoke Detector, Smooth Stovetop Rnge, Stove/Oven Electric, Washer
Exterior
Exterior Feature Fenced Lot-Part, Patio Covered, Rain Gutter
Parking Features Garage Attached
Garage Spaces 2.0
Pool Community
Community Features BBQ Pit/Grill, Pavillion/Gazebo, Pets Allowed, Playground, Pool
Utilities Available Electric, Public Sewer, Public Water
Private Pool Yes
Building
Lot Description Cul-De-Sac
Story 1.0
Structure Type Brick,Roof Dimensional Shg,Siding Brick Some
Construction Status Construction Complete
Schools
Elementary Schools Riverside
Others
Assessment Amount $217
Energy Description AC - Central Elect,Ceiling Fans,Double Pane Windows,Heat Cntrl Electric,Water Heater - Elect
Financing Conventional,FHA,VA
Read Less Info
Want to know what your home might be worth? Contact us for a FREE valuation!

Our team is ready to help you sell your home for the highest possible price ASAP
Bought with EXP Realty LLC

"My job is to find and attract mastery-based agents to the office, protect the culture, and make sure everyone is happy! "






