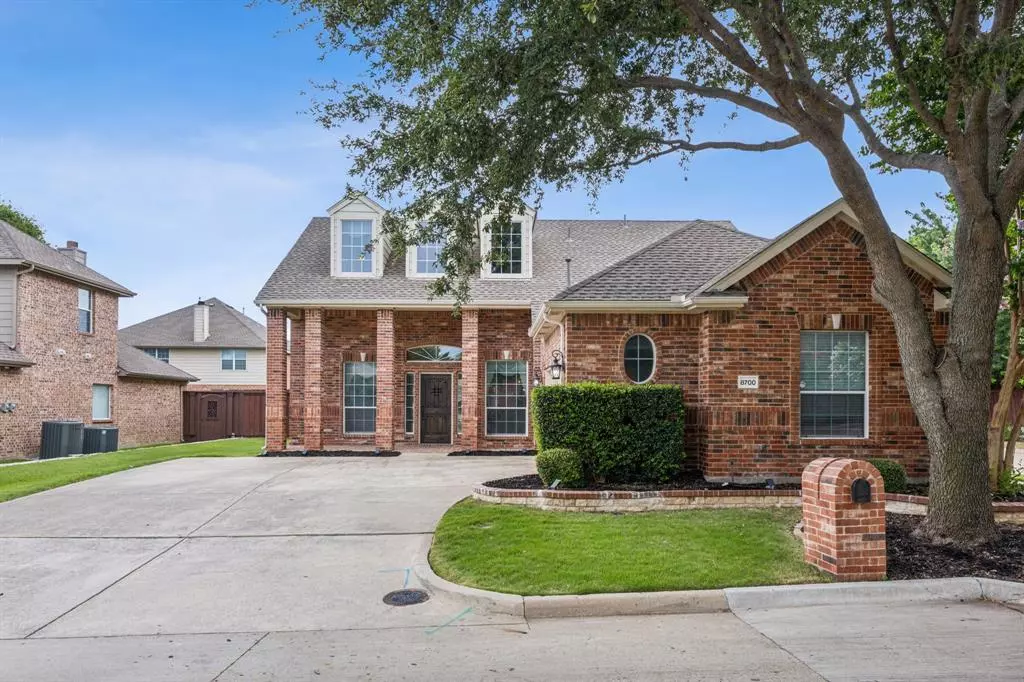$530,000
For more information regarding the value of a property, please contact us for a free consultation.
5 Beds
4 Baths
3,100 SqFt
SOLD DATE : 08/07/2024
Key Details
Property Type Single Family Home
Sub Type Single Family Residence
Listing Status Sold
Purchase Type For Sale
Square Footage 3,100 sqft
Price per Sqft $170
Subdivision Craig Ranch North Ph 3
MLS Listing ID 20648137
Sold Date 08/07/24
Style Colonial,Traditional
Bedrooms 5
Full Baths 3
Half Baths 1
HOA Fees $71/ann
HOA Y/N Mandatory
Year Built 2004
Annual Tax Amount $6,526
Lot Size 7,405 Sqft
Acres 0.17
Property Description
PRISTINE and well maintained home ready for a new owner in Craig Ranch with Frisco ISD schools! Seconds from the creek and walking trails. Large corner lot with swing garage. Brand NEW ROOF. Home has highlighted upgrades such as granite counters throughout all 3 full bathrooms and kitchen, 2021 SS appliances including a DOUBLE OVEN, 2021 highend carpets, 2021 wood flooring, 2021 hand cut marble fireplace, new speakeasy front door 2022, all new plumbing fixtures, large laundry room, built in desk and shelving, GAS cooktop, 23 ft foyer vaulted ceiling with chandelier, board on board privacy fence with 2 gates, exterior wood has been replaced with durable HardiePlank and been repainted, and so much more! 5 bedrooms, 3.5baths, 3 living areas, 2 dining, and a gameroom, what more could you ask for? Community pools, splash pad, walking paths, greenbelts, and close to a TPC golf course, shopping, and restaurants. Please see attachments for more information.
Location
State TX
County Collin
Community Community Pool, Community Sprinkler, Curbs, Golf, Greenbelt, Jogging Path/Bike Path, Park, Playground, Pool, Sidewalks
Direction Please use GPS.
Rooms
Dining Room 2
Interior
Interior Features Built-in Features, Cable TV Available, Chandelier, Decorative Lighting, Eat-in Kitchen, Granite Counters, High Speed Internet Available, Kitchen Island, Loft, Pantry, Walk-In Closet(s)
Heating Central, Natural Gas
Cooling Ceiling Fan(s), Central Air, Electric
Flooring Carpet, Ceramic Tile, Wood
Fireplaces Number 1
Fireplaces Type Gas, Gas Logs, Gas Starter, Living Room
Equipment Satellite Dish
Appliance Dishwasher, Disposal, Electric Oven, Gas Cooktop, Microwave, Double Oven
Heat Source Central, Natural Gas
Laundry Electric Dryer Hookup, Utility Room, Full Size W/D Area, Washer Hookup
Exterior
Exterior Feature Covered Patio/Porch, Rain Gutters, Lighting
Garage Spaces 2.0
Fence Wood
Community Features Community Pool, Community Sprinkler, Curbs, Golf, Greenbelt, Jogging Path/Bike Path, Park, Playground, Pool, Sidewalks
Utilities Available All Weather Road, City Sewer, City Water, Curbs, Individual Gas Meter, Individual Water Meter
Roof Type Composition
Total Parking Spaces 2
Garage Yes
Building
Lot Description Corner Lot, Few Trees, Landscaped, Lrg. Backyard Grass, Sprinkler System, Subdivision
Story Two
Foundation Slab
Level or Stories Two
Structure Type Brick,Fiber Cement
Schools
Elementary Schools Ogle
Middle Schools Scoggins
High Schools Emerson
School District Frisco Isd
Others
Ownership See tax record
Acceptable Financing Cash, Conventional, FHA, VA Loan
Listing Terms Cash, Conventional, FHA, VA Loan
Financing Conventional
Special Listing Condition Aerial Photo
Read Less Info
Want to know what your home might be worth? Contact us for a FREE valuation!

Our team is ready to help you sell your home for the highest possible price ASAP

©2024 North Texas Real Estate Information Systems.
Bought with Anamaria Grelus • EXP REALTY

"My job is to find and attract mastery-based agents to the office, protect the culture, and make sure everyone is happy! "






