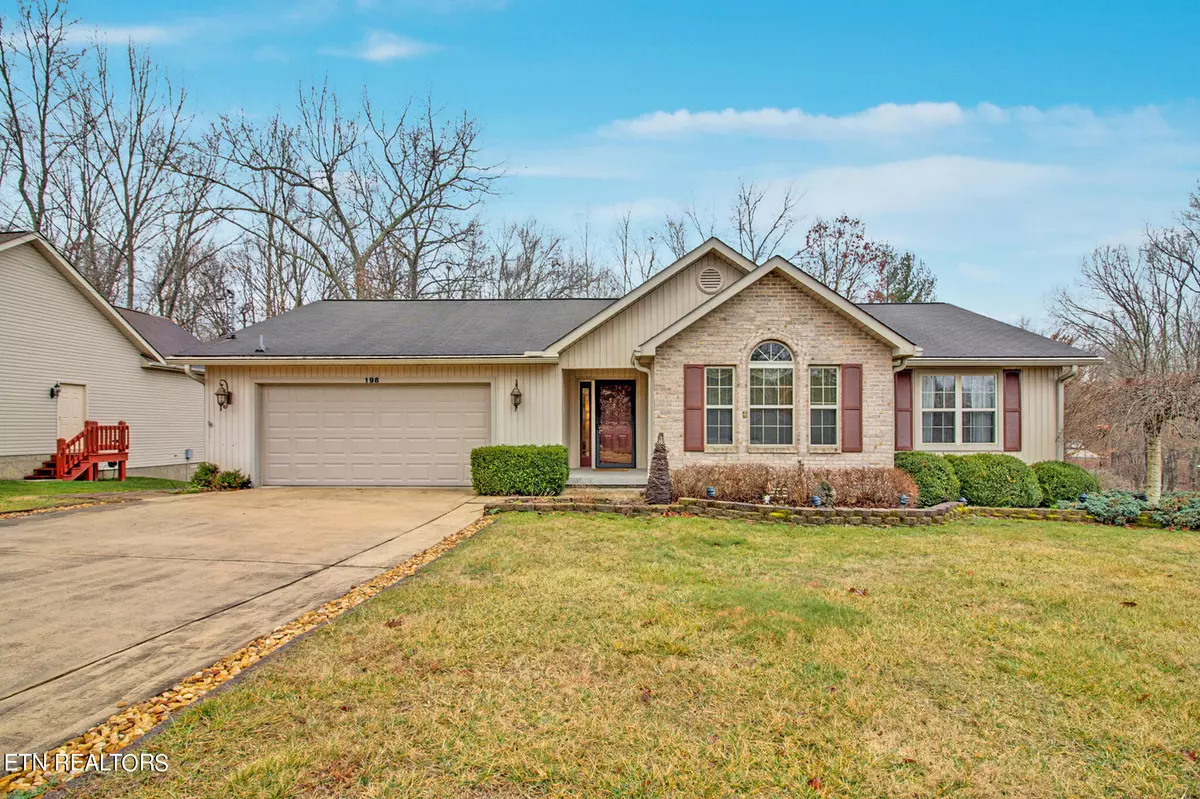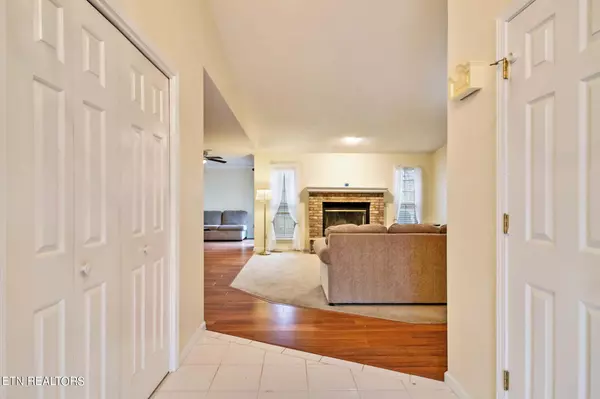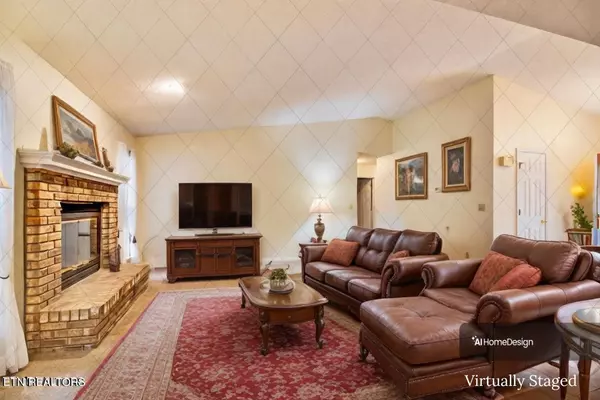$365,000
$385,000
5.2%For more information regarding the value of a property, please contact us for a free consultation.
3 Beds
2 Baths
2,186 SqFt
SOLD DATE : 07/26/2024
Key Details
Sold Price $365,000
Property Type Single Family Home
Sub Type Residential
Listing Status Sold
Purchase Type For Sale
Square Footage 2,186 sqft
Price per Sqft $166
Subdivision Canterbury
MLS Listing ID 1265249
Sold Date 07/26/24
Style Traditional
Bedrooms 3
Full Baths 2
HOA Fees $115/mo
Originating Board East Tennessee REALTORS® MLS
Year Built 1995
Lot Size 0.380 Acres
Acres 0.38
Property Description
Don't miss out on your chance for lakeside living in this centrally located 3BR/2BA ranch at Fairfield Glade Resort. Boasting a walkout basement and a blend of convenience and luxury, this home offers a spacious open floor plan, a custom kitchen, and a formal dining room. The lower level features a sizeable workshop, complemented by a convenient 2 car garage.
Location
State TN
County Cumberland County - 34
Area 0.38
Rooms
Family Room Yes
Other Rooms LaundryUtility, Workshop, Bedroom Main Level, Extra Storage, Breakfast Room, Family Room, Split Bedroom
Basement Partially Finished, Walkout
Interior
Interior Features Island in Kitchen, Pantry, Walk-In Closet(s)
Heating Central, Heat Pump, Electric
Cooling Central Cooling
Flooring Laminate
Fireplaces Number 1
Fireplaces Type Brick, Wood Burning
Fireplace Yes
Appliance Dishwasher, Disposal, Dryer, Microwave, Refrigerator, Self Cleaning Oven
Heat Source Central, Heat Pump, Electric
Laundry true
Exterior
Exterior Feature Windows - Vinyl, Patio, Porch - Covered, Deck, Doors - Storm
Parking Features Attached, Main Level
Garage Spaces 2.0
Garage Description Attached, Main Level, Attached
Pool true
Amenities Available Clubhouse, Golf Course, Pool
View Lake
Porch true
Total Parking Spaces 2
Garage Yes
Building
Lot Description Lake Access, Golf Community, Corner Lot, Level
Faces North on Peavine Rd from I-40, go through traffic light at Food City, the next traffic light is Lakeview Drive, right on Lakeview Drive, pass lake on left, home is on the right. Sign is in the yard.
Sewer Public Sewer
Water Public
Architectural Style Traditional
Structure Type Vinyl Siding,Brick,Block,Frame
Others
HOA Fee Include Trash,Security
Restrictions Yes
Tax ID 077I H 001.00
Energy Description Electric
Read Less Info
Want to know what your home might be worth? Contact us for a FREE valuation!

Our team is ready to help you sell your home for the highest possible price ASAP

"My job is to find and attract mastery-based agents to the office, protect the culture, and make sure everyone is happy! "






