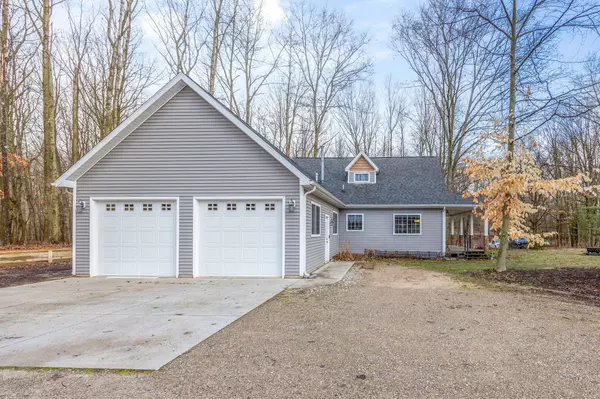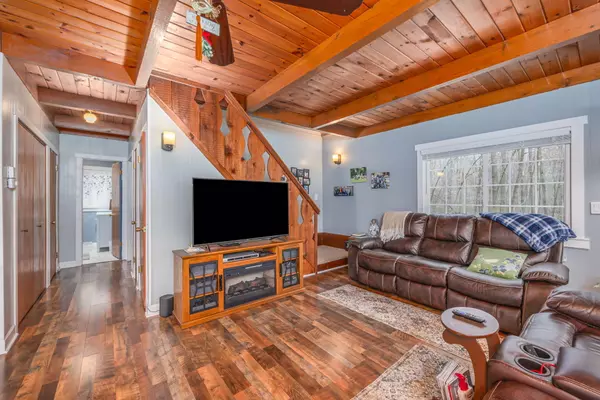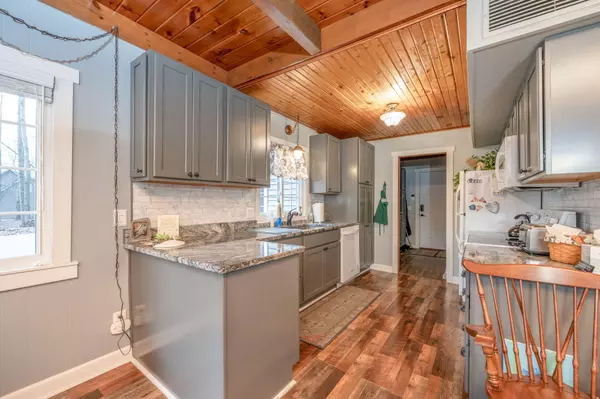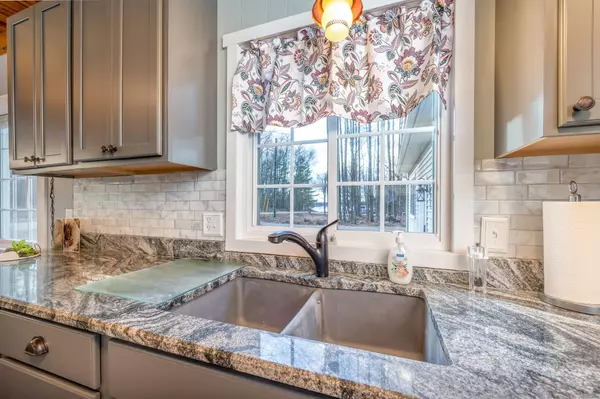$309,000
$309,000
For more information regarding the value of a property, please contact us for a free consultation.
3 Beds
2 Baths
1,465 SqFt
SOLD DATE : 07/25/2024
Key Details
Sold Price $309,000
Property Type Single Family Home
Sub Type Single Family Residence
Listing Status Sold
Purchase Type For Sale
Square Footage 1,465 sqft
Price per Sqft $210
Municipality Morton Twp
MLS Listing ID 24013434
Sold Date 07/25/24
Style Cabin/Cottage
Bedrooms 3
Full Baths 2
HOA Fees $70/ann
HOA Y/N true
Originating Board Michigan Regional Information Center (MichRIC)
Year Built 1974
Annual Tax Amount $937
Tax Year 2023
Lot Size 0.400 Acres
Acres 0.4
Lot Dimensions 158x235
Property Description
This beautiful home is on the market for the first time! Incredible curb appeal, and so close to the main all sports Canadian Lake without paying the waterfront prices. Sit on the front porch and enjoy a view of the lake while enjoying the privacy of living in the woods. Situated on a double lot, with a large attached garage for your vehicles, and toys! This home has been very well cared for, and has many new updates throughout. Both bathrooms have been renovated as well as flooring and the kitchen. Move right in and make wonderful memories with your family this summer and enjoy all that Canadian Lakes has to offer! The upstairs bedrooms are large and offer plenty of room for your family, or guests. Come check out this home before it's gone!
Location
State MI
County Mecosta
Area West Central - W
Direction Buchanan, South to E Royal. Turn left on Toronto and home is on the left side of the road on the end.
Rooms
Other Rooms Shed(s)
Basement Crawl Space
Interior
Interior Features Ceiling Fans, Garage Door Opener, Water Softener/Owned
Heating Forced Air
Cooling Central Air
Fireplace false
Appliance Dryer, Washer, Dishwasher, Oven, Refrigerator
Laundry Main Level
Exterior
Exterior Feature Porch(es)
Parking Features Attached
Garage Spaces 2.0
Utilities Available Natural Gas Connected, Cable Connected
Amenities Available Baseball Diamond, Walking Trails, Pets Allowed, Beach Area, Campground, Fitness Center, Golf Membership, Library, Meeting Room, Playground, Restaurant/Bar, Sauna, Security, Boat Launch, Airport/Runway, Spa/Hot Tub, Indoor Pool, Tennis Court(s), Pool
Waterfront Description Lake
View Y/N No
Garage Yes
Building
Lot Description Wooded, Cul-De-Sac
Story 2
Sewer Septic System
Water Well
Architectural Style Cabin/Cottage
Structure Type Vinyl Siding
New Construction No
Schools
School District Chippewa Hills
Others
Tax ID 5411-141-443-000
Acceptable Financing Cash, FHA, VA Loan, Conventional
Listing Terms Cash, FHA, VA Loan, Conventional
Read Less Info
Want to know what your home might be worth? Contact us for a FREE valuation!

Our team is ready to help you sell your home for the highest possible price ASAP

"My job is to find and attract mastery-based agents to the office, protect the culture, and make sure everyone is happy! "






