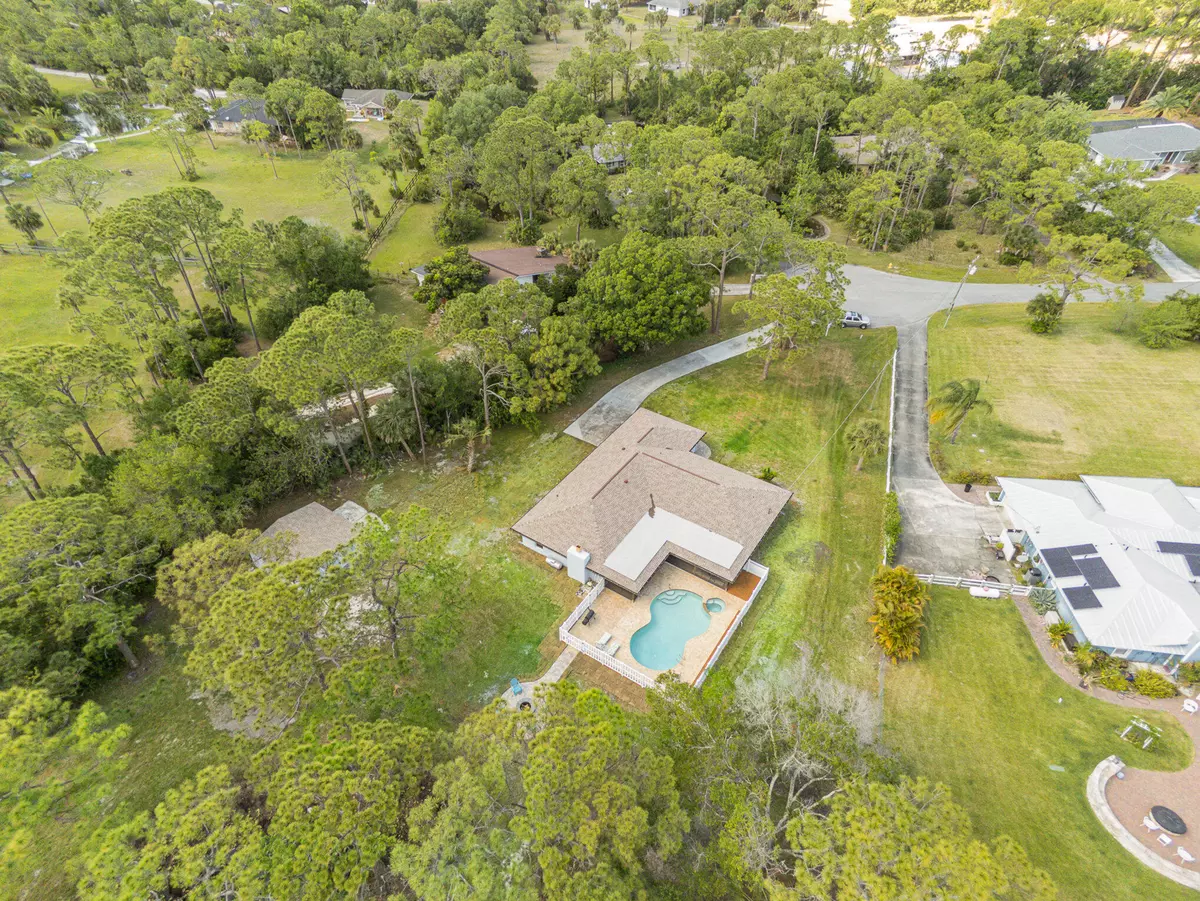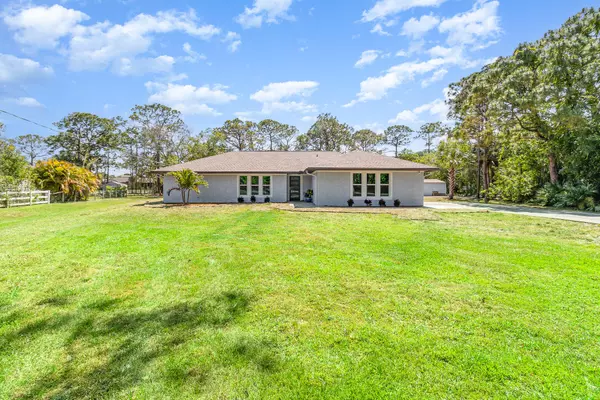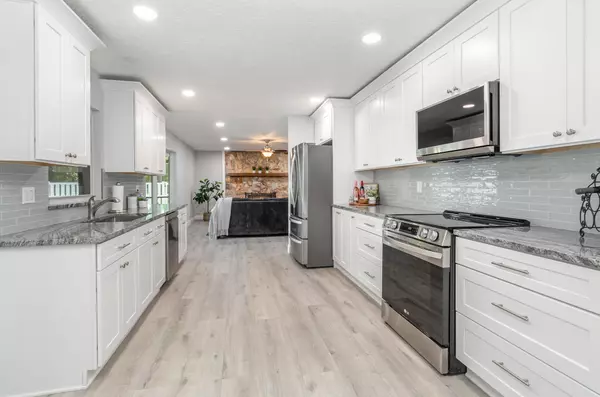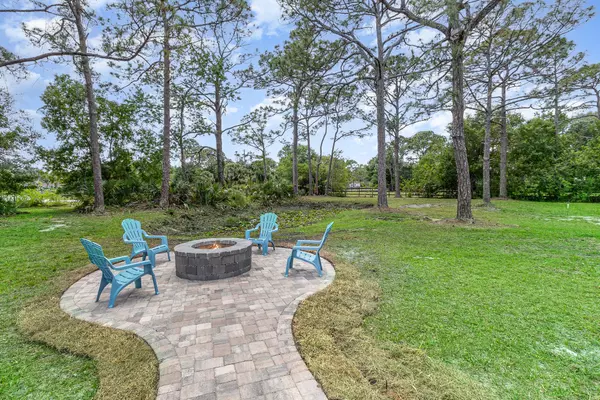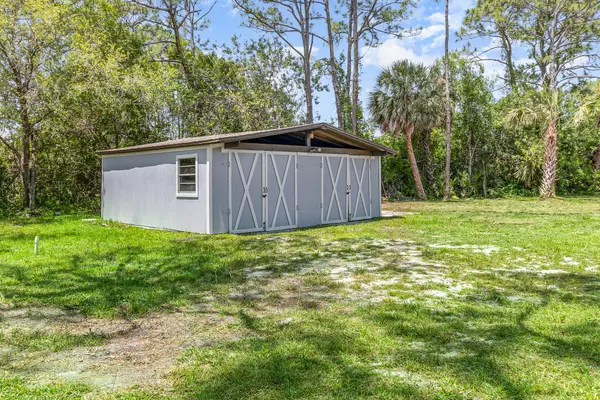$655,000
$675,000
3.0%For more information regarding the value of a property, please contact us for a free consultation.
4 Beds
3 Baths
2,492 SqFt
SOLD DATE : 07/26/2024
Key Details
Sold Price $655,000
Property Type Single Family Home
Sub Type Single Family Residence
Listing Status Sold
Purchase Type For Sale
Square Footage 2,492 sqft
Price per Sqft $262
Subdivision Ashley Estates
MLS Listing ID 1011414
Sold Date 07/26/24
Bedrooms 4
Full Baths 2
Half Baths 1
HOA Y/N No
Total Fin. Sqft 2492
Originating Board Space Coast MLS (Space Coast Association of REALTORS®)
Year Built 1980
Annual Tax Amount $2,996
Tax Year 2023
Lot Size 1.010 Acres
Acres 1.01
Property Description
Instant equity in this home, listed below appraised value! Welcome to your private oasis! This stunningly remodeled home sits on an acre of land with a workshop/barn and a private pond. Unwind poolside in your private backyard. This floorplan is perfect for entertaining with ample space inside and out. Uniquely tucked away from the hustle and bustle while still remaining close to everything you need. Impact windows and doors throughout!! Roof and AC less than 4 years old. With no HOA you aren't confined by HOA rules. Pool and spa have the ability to be heated (wired to be heated, propane tank).
Location
State FL
County Brevard
Area 321 - Lake Washington/S Of Post
Direction Take Wickham Rd south to Parkway Dr. Right on Parkway Dr. Left on Pine Cone Rd. Left on Lakebreeze Blvd. Left on Lakeland Dr. Right on Lake Point Dr which turns into Mustang Rd. Home is at the end of the road in the cul-de-sac.
Interior
Interior Features Breakfast Nook, Ceiling Fan(s), Eat-in Kitchen, Entrance Foyer, Open Floorplan, Primary Bathroom - Shower No Tub, Primary Downstairs, Split Bedrooms, Walk-In Closet(s)
Heating Central, Electric
Cooling Central Air, Electric
Flooring Carpet, Tile, Vinyl
Fireplaces Type Wood Burning
Furnishings Unfurnished
Fireplace Yes
Appliance Dishwasher, Dryer, Electric Range, Electric Water Heater, Microwave, Refrigerator, Washer
Laundry In Unit, Sink
Exterior
Exterior Feature Fire Pit, Impact Windows
Parking Features Additional Parking, Attached, Garage, Garage Door Opener
Garage Spaces 2.0
Fence Vinyl
Pool Gas Heat, In Ground, Private
Utilities Available Electricity Connected, Water Connected, Propane
View Pond
Roof Type Shingle
Present Use Single Family
Porch Covered, Porch, Screened
Garage Yes
Building
Lot Description Cul-De-Sac
Faces Northeast
Story 1
Sewer Septic Tank
Water Public
Level or Stories One
Additional Building Barn(s), Workshop
New Construction No
Schools
Elementary Schools Sabal
High Schools Eau Gallie
Others
Senior Community No
Tax ID 27-36-11-26-00000.0-0006.00
Security Features Smoke Detector(s)
Acceptable Financing Cash, Conventional, FHA, VA Loan
Listing Terms Cash, Conventional, FHA, VA Loan
Special Listing Condition Standard
Read Less Info
Want to know what your home might be worth? Contact us for a FREE valuation!

Our team is ready to help you sell your home for the highest possible price ASAP

Bought with Dale Sorensen Real Estate Inc.

"My job is to find and attract mastery-based agents to the office, protect the culture, and make sure everyone is happy! "

