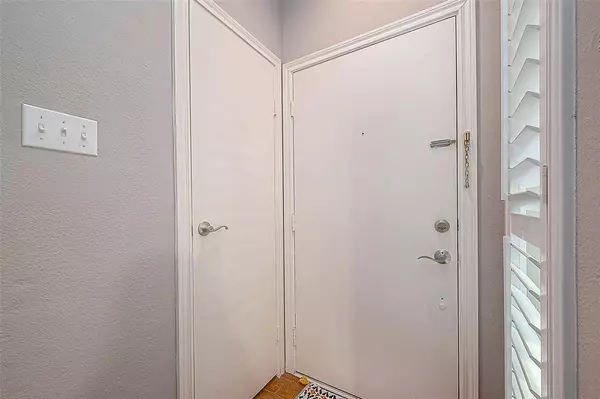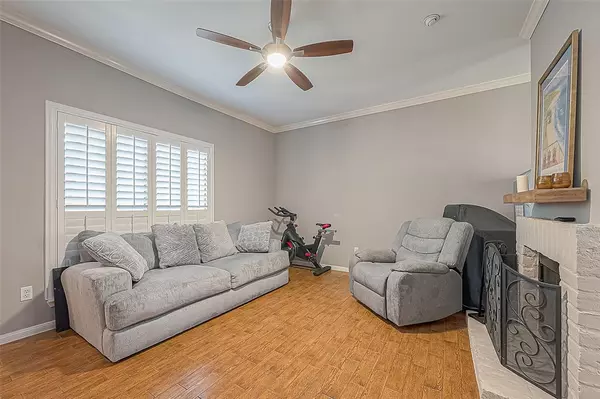$210,000
For more information regarding the value of a property, please contact us for a free consultation.
1 Bed
1.1 Baths
1,120 SqFt
SOLD DATE : 07/23/2024
Key Details
Property Type Condo
Sub Type Condominium
Listing Status Sold
Purchase Type For Sale
Square Footage 1,120 sqft
Price per Sqft $187
Subdivision Hudson Oaks T/H Condo Sec 1B
MLS Listing ID 90942590
Sold Date 07/23/24
Style Traditional
Bedrooms 1
Full Baths 1
Half Baths 1
HOA Fees $455/mo
Year Built 1977
Annual Tax Amount $4,438
Tax Year 2023
Lot Size 6.486 Acres
Property Description
REDUCED! Perfectly located 2-story, 1-bedroom, 1.5 bath condo in beautiful Hudson Oaks! Bordered by Sandalwood and a sparkling pool and greenbelt, this property has much to offer! Showers of light from the front door to the back door to the patio. Plantation shutters throughout; wood-look vinyl tile floors downstairs and carpet up. French doors to patio and upstairs balcony; backdoor patio with privacy fence leads to the 2 covered parking spaces, #440 & 441. The spacious primary bedroom with cathedral ceiling has an extra space that's ideal for a home office, reading nook, exercise or whatever you need! Closet space is plentiful! You will love the recently remodeled bath that boasts a frameless glass step-in shower w/rainfall shower head! Stackable full-size W/D & refrigerator convey with the property. HOA provides 24/7 manned entry, water, sewer, trash, Xfinity internet, exterior building, grounds & pool maintenance. Come home to this charming retreat in the heart of Memorial!
Location
State TX
County Harris
Area Memorial West
Rooms
Bedroom Description 1 Bedroom Up
Other Rooms 1 Living Area
Master Bathroom Half Bath, Primary Bath: Shower Only
Kitchen Breakfast Bar
Interior
Heating Central Electric
Cooling Central Electric
Flooring Carpet, Laminate
Fireplaces Number 1
Fireplaces Type Wood Burning Fireplace
Appliance Dryer Included, Electric Dryer Connection, Full Size, Refrigerator, Stacked, Washer Included
Exterior
Exterior Feature Balcony, Controlled Access, Fenced, Front Green Space, Patio/Deck
View West
Roof Type Composition
Street Surface Curbs,Gutters
Accessibility Manned Gate
Private Pool No
Building
Faces West
Story 2
Unit Location Courtyard
Entry Level Levels 1 and 2
Foundation Slab
Sewer Public Sewer
Water Public Water
Structure Type Brick,Stucco,Wood
New Construction No
Schools
Elementary Schools Memorial Drive Elementary School
Middle Schools Spring Branch Middle School (Spring Branch)
High Schools Memorial High School (Spring Branch)
School District 49 - Spring Branch
Others
Pets Allowed With Restrictions
HOA Fee Include Exterior Building,Grounds,Insurance,Internet,Recreational Facilities,Trash Removal,Water and Sewer
Senior Community No
Tax ID 114-177-007-0004
Ownership Full Ownership
Energy Description Ceiling Fans
Acceptable Financing Cash Sale, Conventional
Tax Rate 2.1332
Disclosures Sellers Disclosure
Listing Terms Cash Sale, Conventional
Financing Cash Sale,Conventional
Special Listing Condition Sellers Disclosure
Pets Allowed With Restrictions
Read Less Info
Want to know what your home might be worth? Contact us for a FREE valuation!

Our team is ready to help you sell your home for the highest possible price ASAP

Bought with Real Properties

"My job is to find and attract mastery-based agents to the office, protect the culture, and make sure everyone is happy! "






