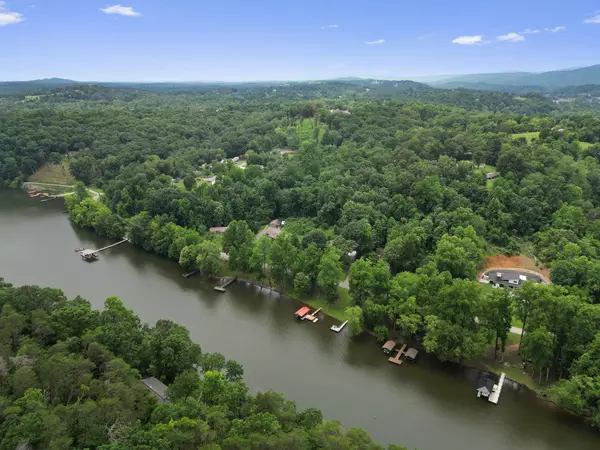$585,000
$585,000
For more information regarding the value of a property, please contact us for a free consultation.
3 Beds
2 Baths
2,219 SqFt
SOLD DATE : 07/15/2024
Key Details
Sold Price $585,000
Property Type Single Family Home
Sub Type Single Family Residence
Listing Status Sold
Purchase Type For Sale
Approx. Sqft 0.77
Square Footage 2,219 sqft
Price per Sqft $263
Subdivision Edgewater
MLS Listing ID 20242421
Sold Date 07/15/24
Style Ranch
Bedrooms 3
Full Baths 2
Construction Status Updated/Remodeled
HOA Y/N No
Abv Grd Liv Area 2,219
Originating Board River Counties Association of REALTORS®
Year Built 1988
Annual Tax Amount $2,044
Lot Size 0.770 Acres
Acres 0.77
Property Description
Lake Living at its Finest in this 3 bedroom 2 Bath plus office and sunroom home on Lake Chicamauga. This Home in the Edgewater Subdivision offers living all on one level. It also has a no step entry. Relax on the Front Porch with Lake View or Relax on your very own Dock! 35 Minutes to Cleveland and 40 min to Chattanooga. Only thing this home needs is YOU!
Location
State TN
County Rhea
Direction From Chamber of Commerce. South on HWY 27. Left onto Blythes Ferry Road. Left onto Armstrong Ferry Road. Left onto Edgewater Ave. Right onto Scenic Drive. House will be on your right.
Body of Water Chickamauga
Rooms
Basement Crawl Space
Interior
Interior Features Walk-In Shower, Pantry, Open Floorplan, High Speed Internet, High Ceilings, Granite Counters, Double Vanity, Bathroom Mirror(s), Ceiling Fan(s)
Heating Central
Cooling Central Air
Flooring Carpet, Hardwood, Tile
Fireplaces Type Gas Log
Fireplace Yes
Appliance Dishwasher, Electric Oven, Electric Range, Gas Water Heater, Microwave, Refrigerator
Laundry Main Level, Laundry Room
Exterior
Exterior Feature Rain Gutters, Dock
Parking Features Concrete, Garage Door Opener
Garage Spaces 1.0
Carport Spaces 2
Garage Description 1.0
Fence None
Pool None
Community Features Fishing, Street Lights
Utilities Available High Speed Internet Connected, Water Connected, Phone Connected, Natural Gas Connected, Cable Connected, Electricity Connected
View Y/N true
View Lake
Roof Type Shingle
Porch Front Porch
Total Parking Spaces 3
Building
Lot Description Mailbox, Sloped
Entry Level One
Foundation Block
Lot Size Range 0.77
Sewer Septic Tank
Water Public
Architectural Style Ranch
Additional Building Outbuilding
New Construction No
Construction Status Updated/Remodeled
Schools
Elementary Schools Dayton City
Middle Schools Rhea
High Schools Rhea County
Others
Tax ID 090o C 01100 000
Acceptable Financing Cash, Conventional, FHA, USDA Loan, VA Loan
Listing Terms Cash, Conventional, FHA, USDA Loan, VA Loan
Special Listing Condition Standard
Read Less Info
Want to know what your home might be worth? Contact us for a FREE valuation!

Our team is ready to help you sell your home for the highest possible price ASAP
Bought with simpliHOM

"My job is to find and attract mastery-based agents to the office, protect the culture, and make sure everyone is happy! "






